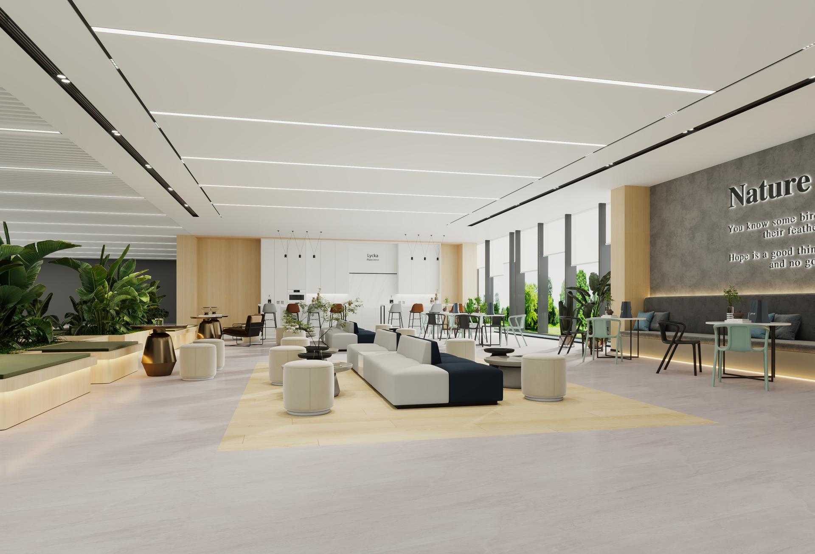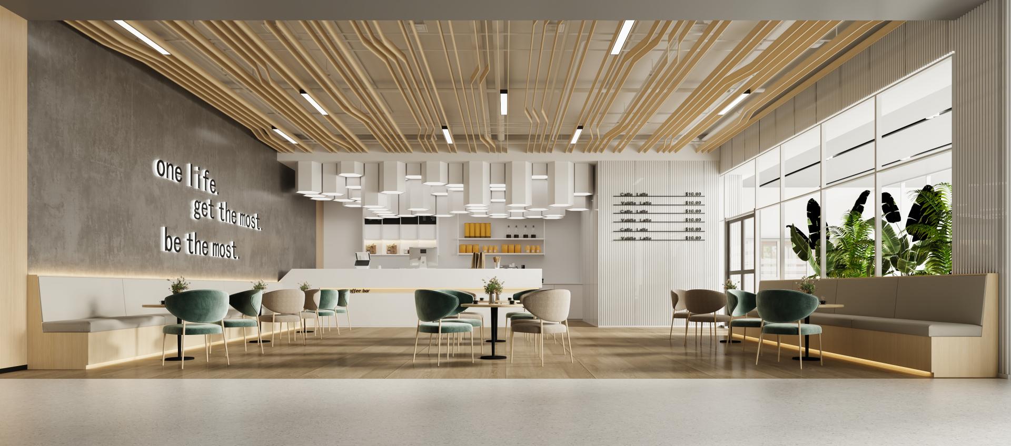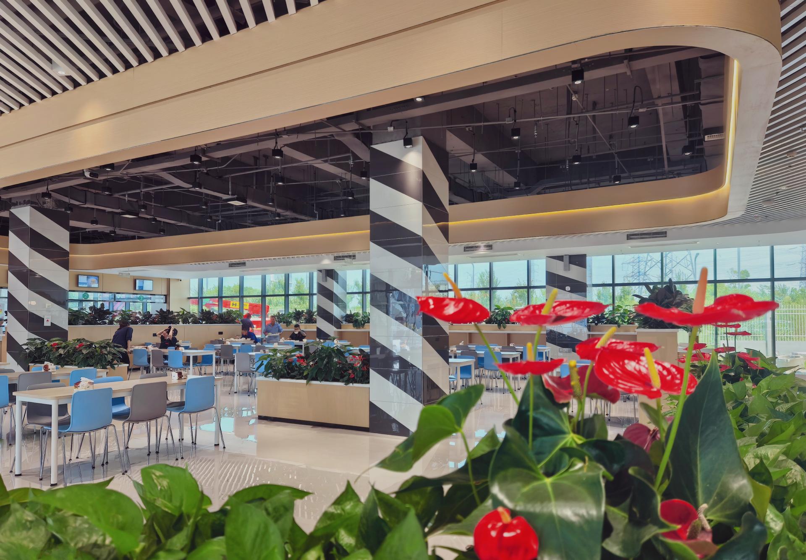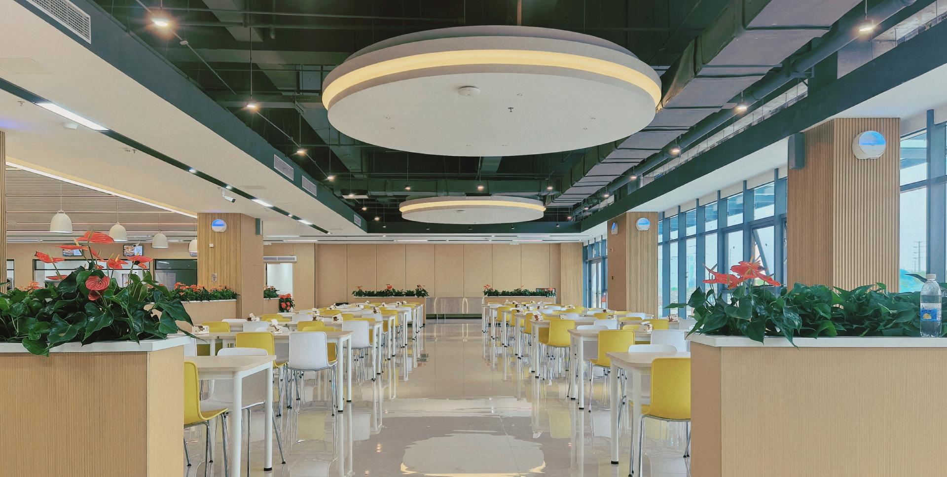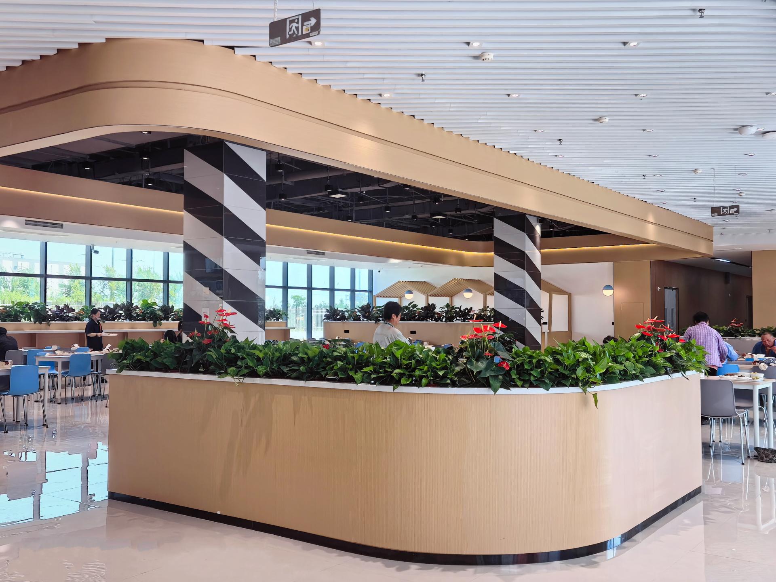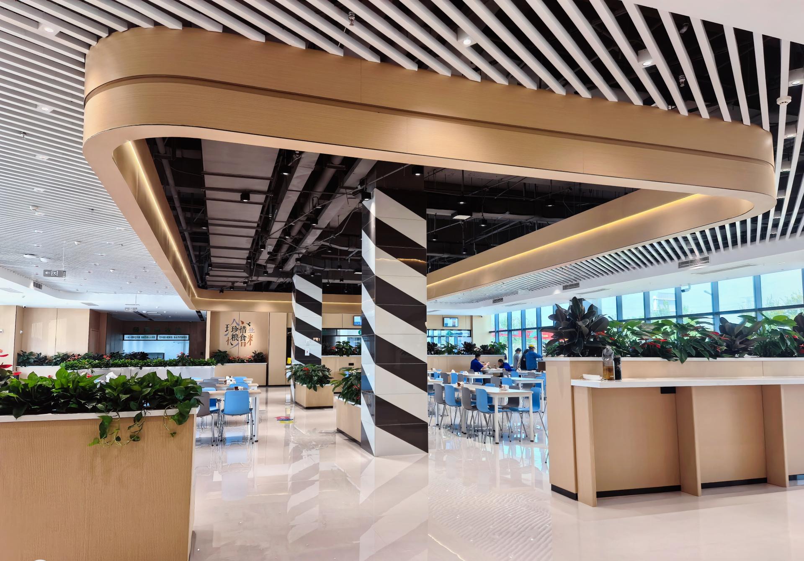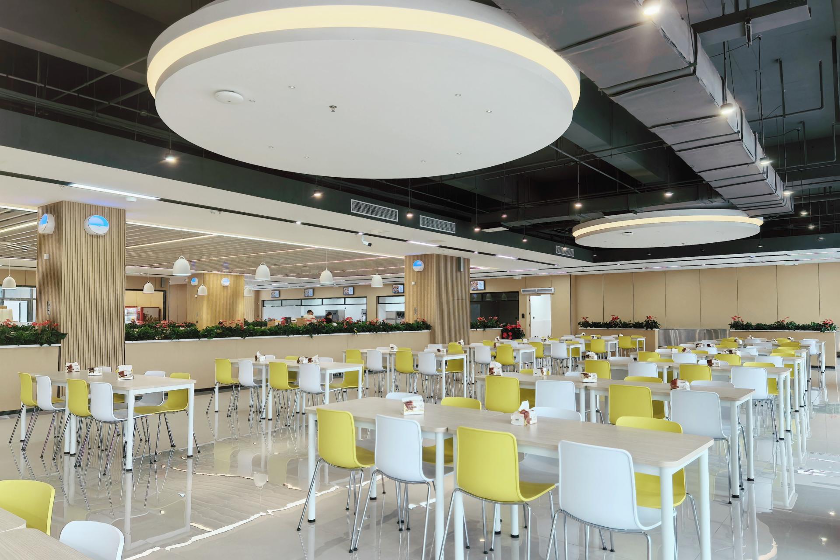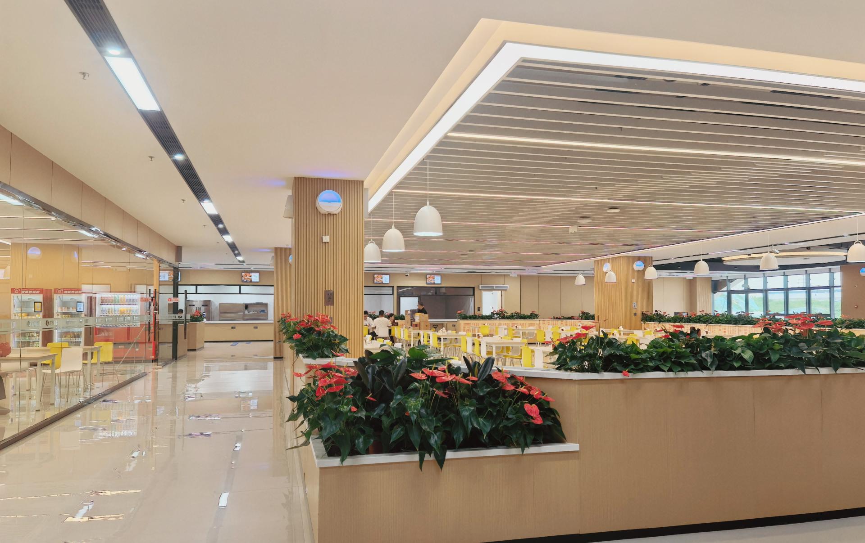2025 | Professional

Changzhou Shichuang Energy Headquarters Complex
Entrant Company
Shanren Architecture & Decoration
Category
Interior Design - Home Décor
Client's Name
Country / Region
China
The project is a large-scale office complex designed for a new energy enterprise’s two new campuses, consisting of two integrated office buildings and a three-story block connected to production workshops. The design addresses high functional diversity and complex circulation, integrating office spaces, visitor reception, dining areas, activity centers, exhibition halls, and supporting services.
The concept emphasizes comfort, openness, and sustainability. Minimalist white interiors combined with modern furniture and artistic installations create a refined, contemporary workplace. Extensive greenery and vertical landscaping merge indoor and outdoor spaces, evoking an urban oasis within reinforced concrete surroundings.
Adaptability and Flexibility
Modular layouts with adjustable partitions allow spaces such as meeting rooms to transform into training halls or temporary showrooms. Public facilities are designed for peak traffic, while cable trays and floor ducts ensure easy equipment upgrades. Inclusive features—such as barrier-free access, mother-and-child rooms, and quiet zones—enhance user comfort.
Durability and Efficiency
Wear-resistant flooring, fireproof composite panels, and impact-resistant wall finishes extend lifecycle performance. Utilities adopt corrosion-resistant piping and zoned HVAC systems for stable, low-maintenance operation. Smart lighting and shading systems adjust in real time to reduce energy use, while photovoltaic panels further cut dependence on traditional energy.
Sustainability and Human-Centered Care
Eco-friendly materials, acoustic absorption panels, and fire-retardant composites improve environmental safety. Daylight-responsive smart glass balances transparency and shading, supporting circadian rhythms. Shared amenities—including library, gym, childcare, and cultural activity zones—provide employees with spaces for learning, leisure, and family care.
Community Integration
Selected areas such as auditoriums, exhibition halls, and sports facilities are open to the surrounding community, hosting cultural events and training programs. The building functions not only as a corporate hub but also as a social value center, enhancing collaboration between enterprises, schools, and civic organizations.
By combining flexible functionality, resilient materials, and ecological design, the Changzhou Shichuang Energy Headquarters Complex creates a sustainable and humanistic workplace. It goes beyond being an office building, becoming a landmark that balances economic productivity with social responsibility and environmental stewardship.
Credits
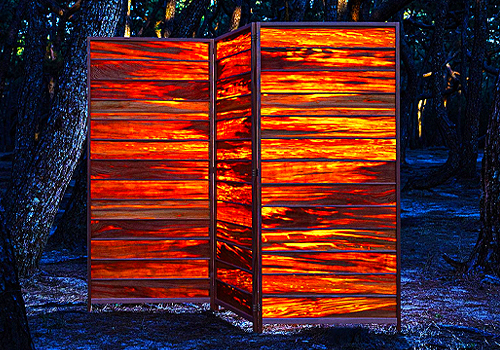
Entrant Company
Muneji Toh Architects
Category
Furniture Design - Homeware / Decoration


Entrant Company
RAY DESIGN
Category
Interior Design - Spa / Fitness

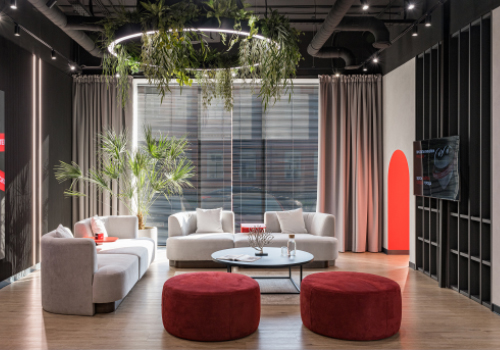
Entrant Company
STUDIO 40
Category
Interior Design - Office

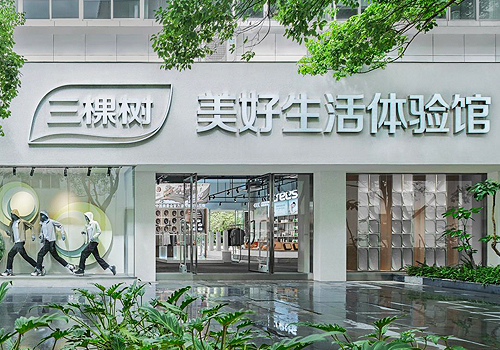
Entrant Company
SKSHU Paint Co., Ltd.
Category
Interior Design - Commercial


