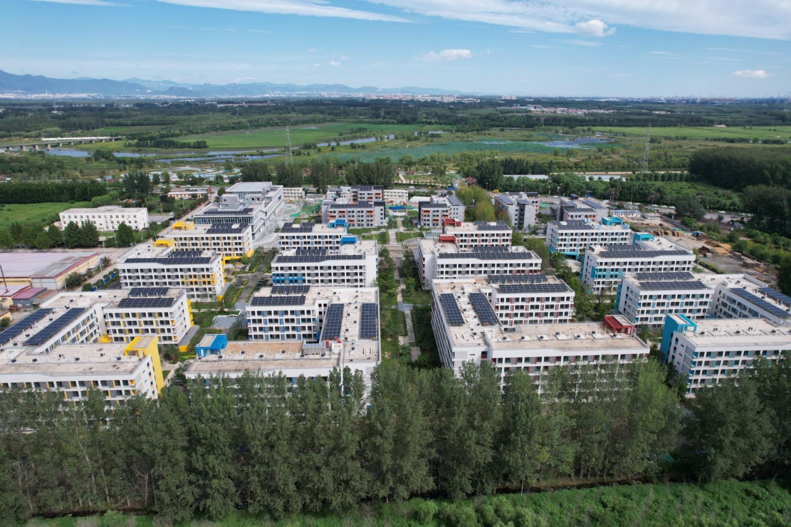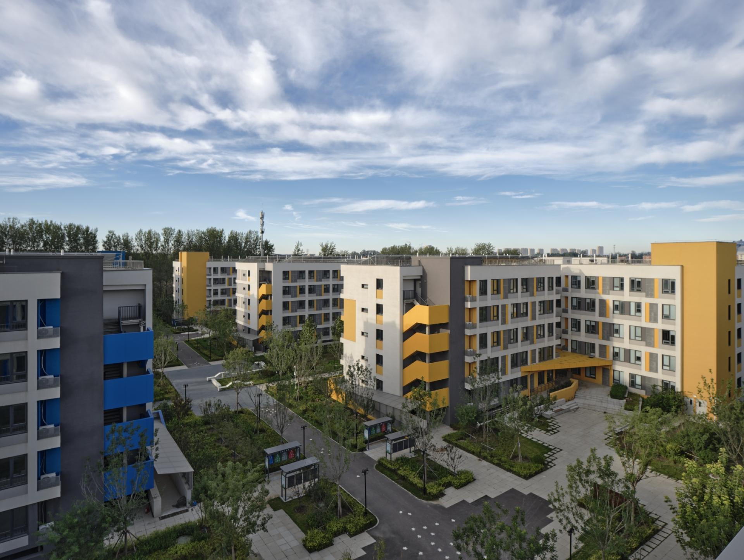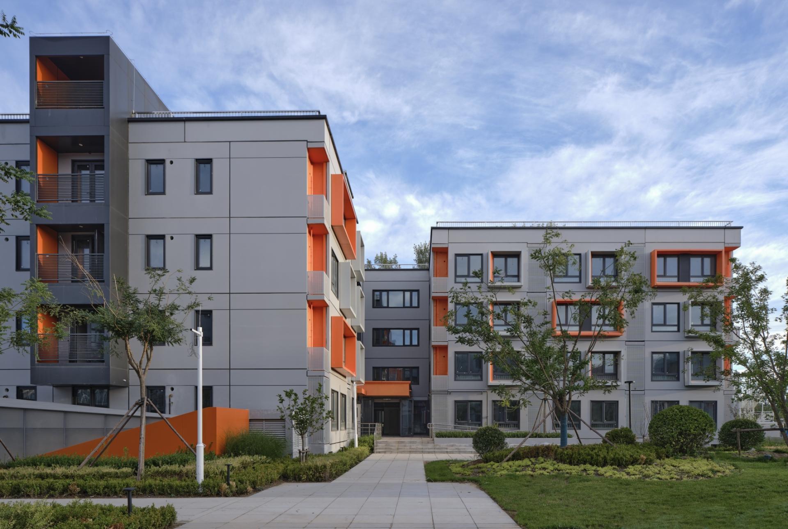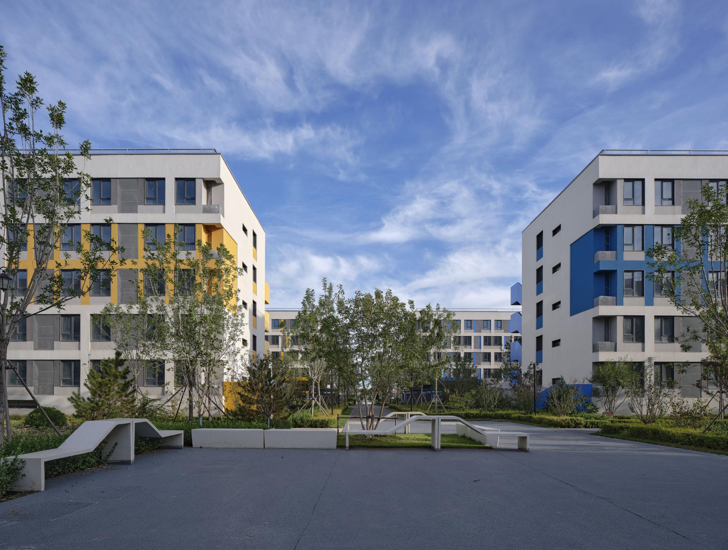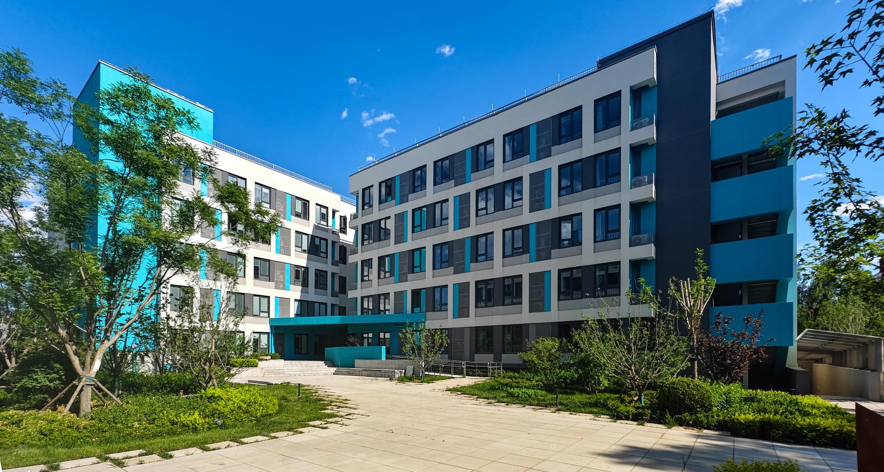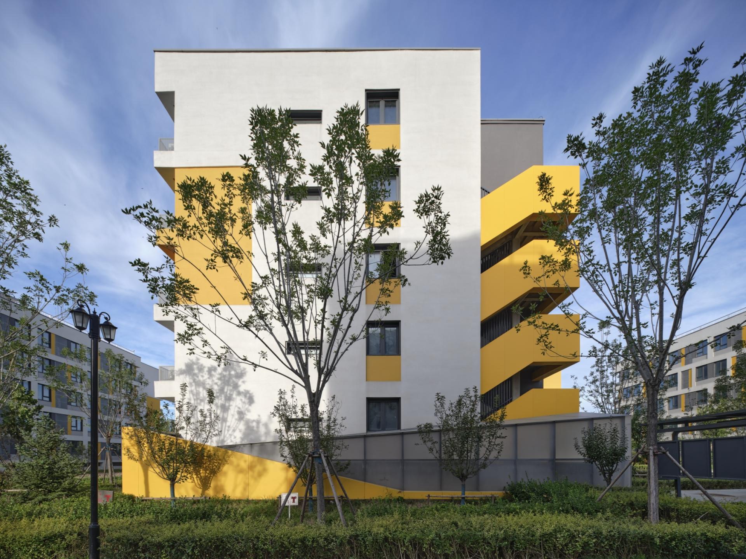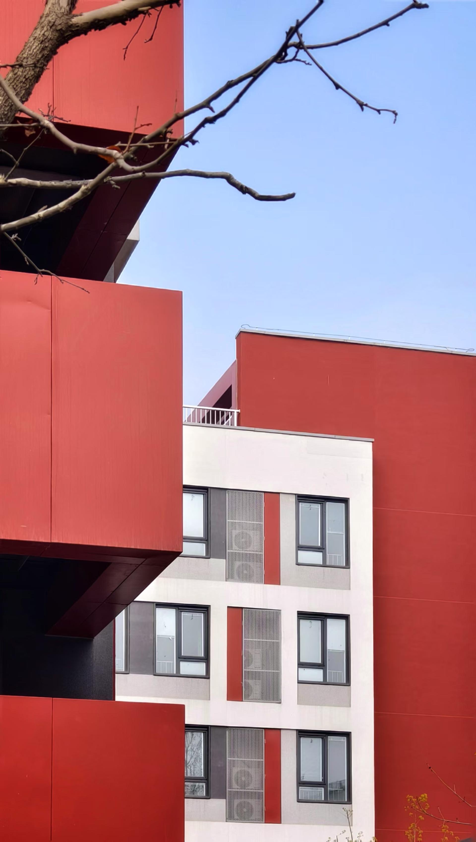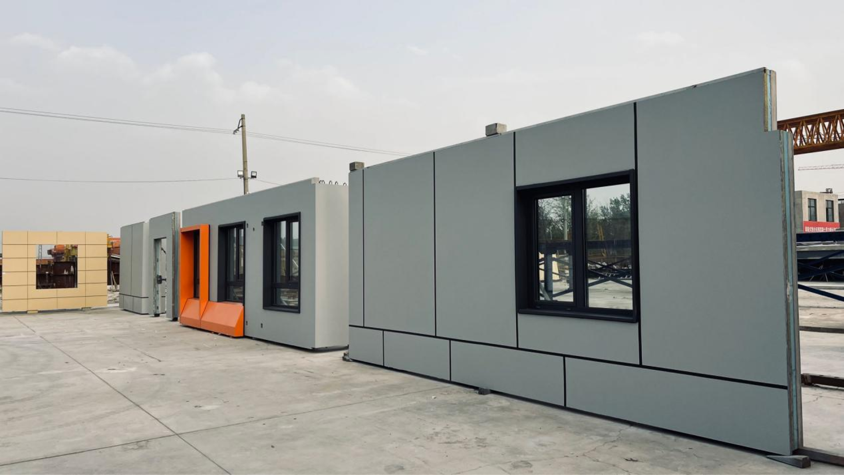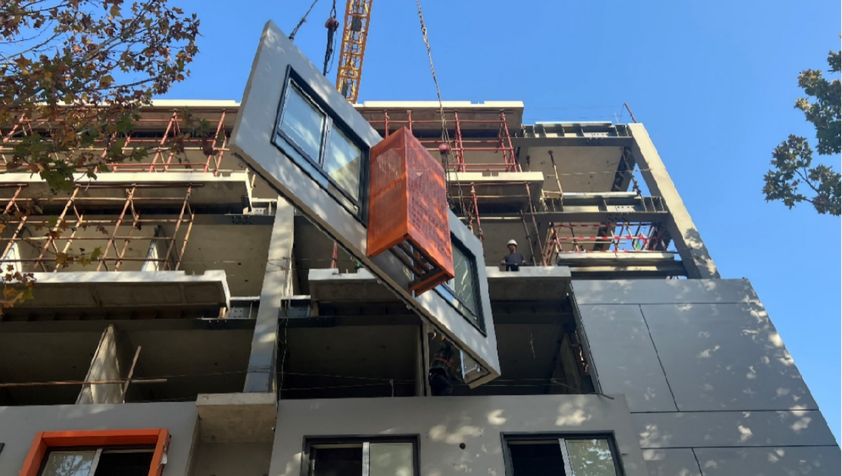2025 | Professional

Pinggezhuang Village Collective Rental Housing Project
Entrant Company
Beijing building Industrialization Group Corp., Ltd.
Category
Architectural Design - Prefab
Client's Name
Beijing New Timespace Real Estate Development Co., Ltd.
Country / Region
China
The Pinggezhuang Village Collective Rental Housing Project, located in Fangshan District, Beijing, occupies a site of approximately 74,363 sqm with a gross floor area of about 152,481 sqm. Comprising 18 buildings and 2,708 units, it delivers an innovative, high-quality solution to support the city’s affordable rental housing system.
Guided by the principle of “adapting to local conditions and sourcing locally,” the design preserves 35 mature plane trees and the existing road network within the site. A central green axis is formed along a plane tree-lined boulevard, with leaf-inspired elements integrated into the landscape and signage system, creating a unique fusion of nature and human-centered design. Around this green axis, enclosed courtyards establish a unique sense of place. The master plan is shaped by the concept of “City and Settlement,” organizing the site into north–south zones across east and west plots. Buildings are configured on a standardized orthogonal grid layout to enhance construction efficiency and cost control, while interwoven landscape corridors introduce organic vitality—achieving a harmonious balance between modular prefabrication and spatial fluidity.
The project integrated modular design with early-stage design detailing, ensuring cross-disciplinary collaboration across architectural, structural, and MEP teams and guaranteeing precise compatibility between prefabricated components and all building systems. Detailed component design enabled seamless transitions from production to transportation and on-site assembly. Prefabricated walls and floor slabs, integrated kitchens and bathrooms, and modular balconies were manufactured with high precision in factories, significantly reducing on-site wet trades and streamlining installation. This strategy optimized both design and construction efficiency, enhancing overall building performance.
Overcoming multiple challenges while prioritizing ecological protection, the project employed highly industrialized construction methods to reduce on-site procedures by 50%, shorten the construction timeline by 70%, and cut labor requirements by 50%. It sets a new benchmark for affordable housing construction, providing a replicable model for high-quality prefabricated buildings and contributing valuable insights to the future advancement of building industrialization.
Credits

Entrant Company
Zhejiang IDPT Technology Co.,Ltd
Category
Product Design - Digital & Electronic Devices


Entrant Company
Fujian LongTing Industrial Co.,LTD.,
Category
Packaging Design - Beauty & Personal Care


Entrant Company
Taizhou Four By Four Brand Management Co., Ltd.
Category
Fashion Design - Eyewear


Entrant Company
Aqua di Eterno AB
Category
Fashion Design - Jewelry

