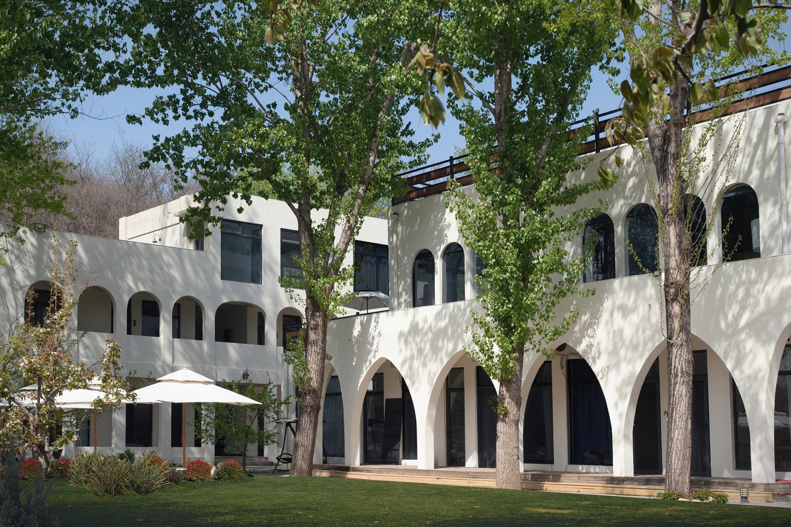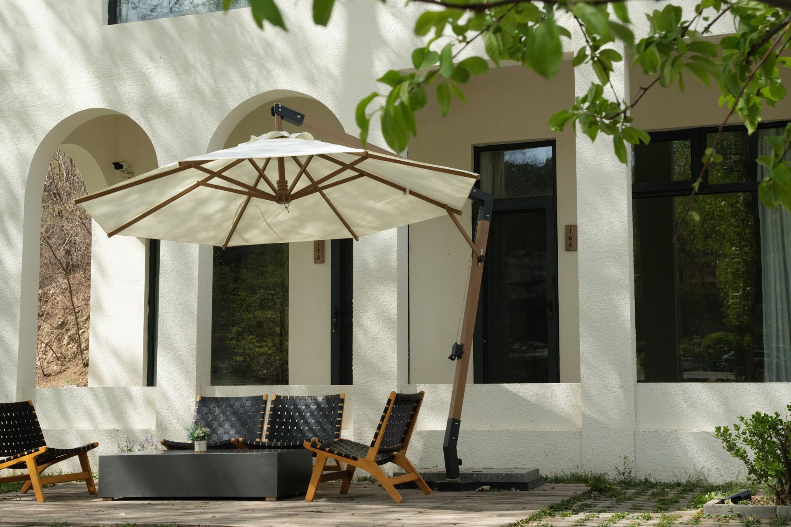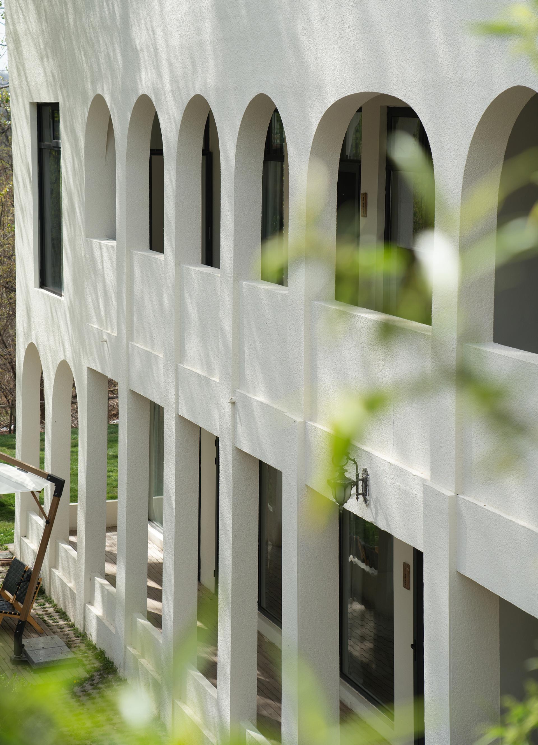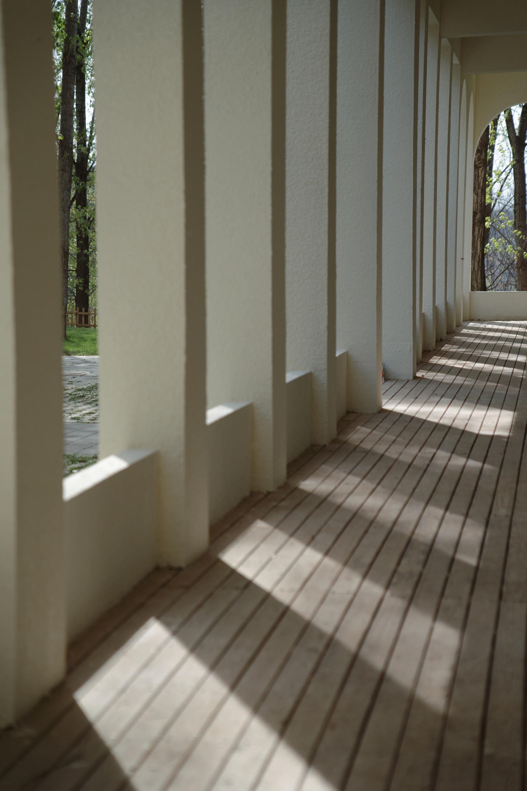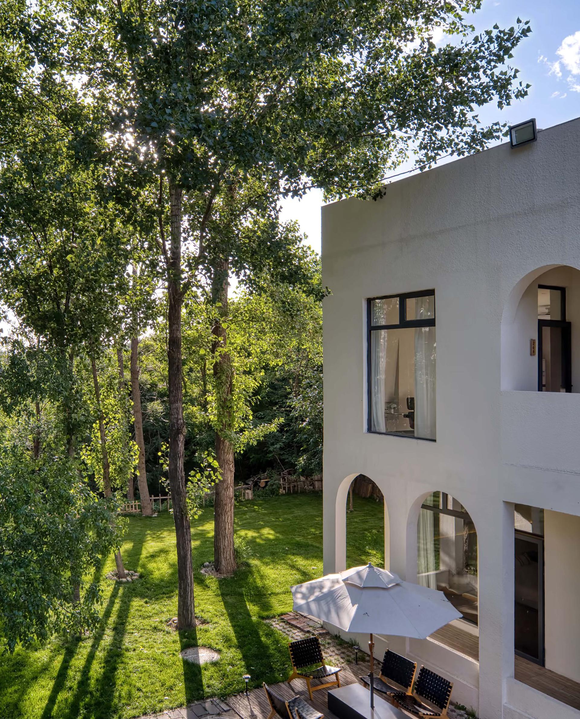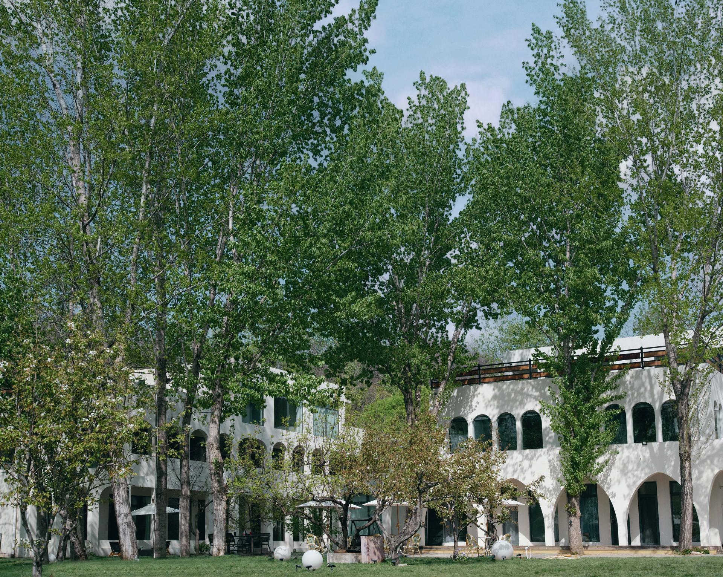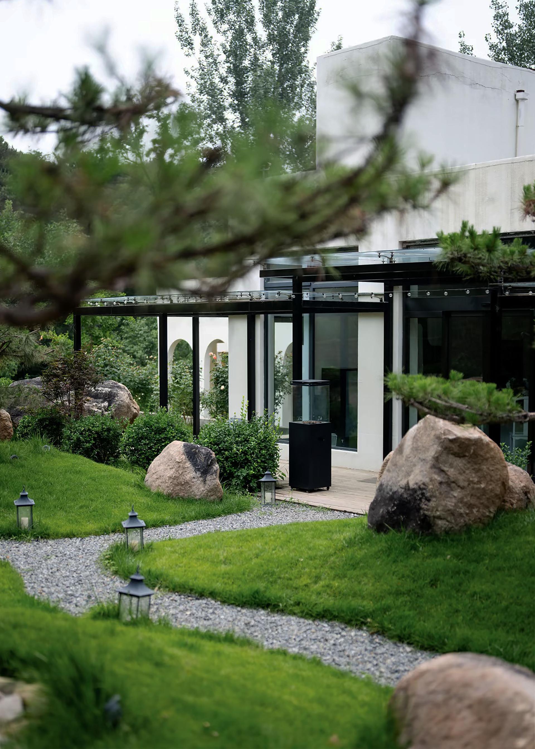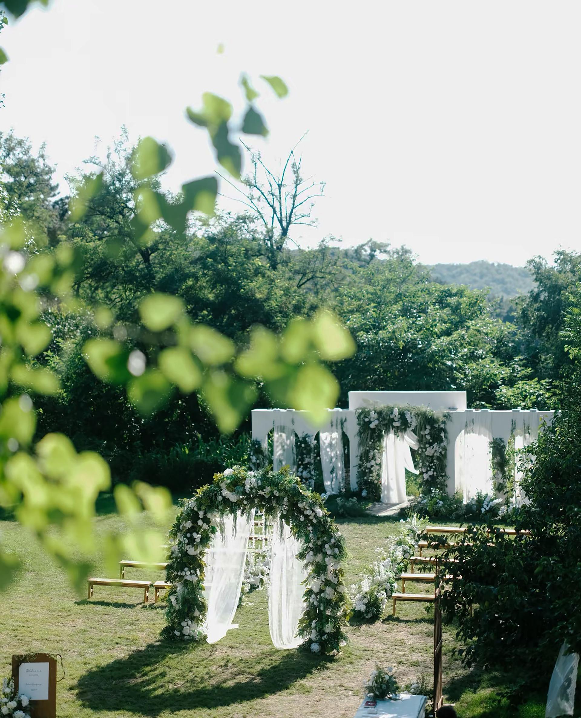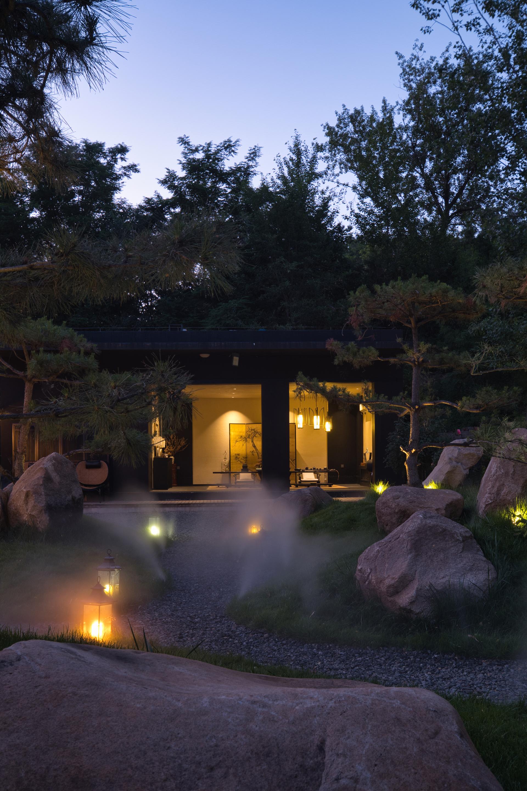2025 | Professional

Whispering Retreat
Entrant Company
Chang Suo
Category
Architectural Design - Adaptive Reuse
Client's Name
Jing Ma
Country / Region
United States
Once a quiet dormitory, the architecture has been reimagined into an elegant boutique retreat ,a space where modern minimalism meets the timeless grace of Zen. With its adaptable layout and thoughtful design, the building now welcomes a range of uses, gently evolving with the rhythms of time while retaining its soul.
Adaptable and Reusable
Originally built as dormitories, the project has been thoughtfully transformed into a boutique hotel, blending modern design with traditional Zen aesthetics. Its flexible layout allows the building to serve different functions over time, ensuring long-term usability and value.
In Harmony with Nature and Stillness
Cradled within a verdant forest near the shimmering Miyun Reservoir and set against a dramatic mountain backdrop, the site is a sanctuary of stillness and natural beauty. Here, architecture does not impose — it listens. The Zen room opens effortlessly into the front yard, where light, breeze, and silence flow freely between indoors and out, dissolving the boundaries between built form and the living landscape.
Spaces for Celebration
The building’s design divides the site into three open areas — a welcoming front yard, a tranquil courtyard, and a serene lawn at the back. The backyard, with its peaceful ambiance, doubles as a venue for weddings, family gatherings, and other intimate events, creating a harmonious setting for both celebration and reflection.
Credits
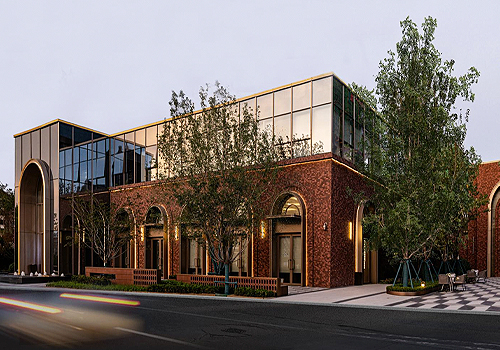
Entrant Company
SHUISHI
Category
Landscape Design - Residential Landscape


Entrant Company
Zhejiang Desman Intelligent Technology Co., Ltd.
Category
Product Design - Smart Technologies


Entrant Company
Xi'an Lucas Landscape Planning and Design Co., Ltd
Category
Landscape Design - Residential Landscape

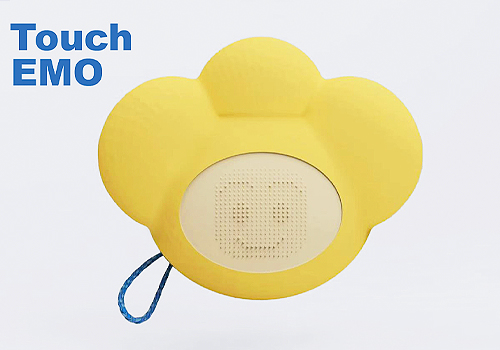
Entrant Company
Donghua University
Category
Product Design - Educational Tools / Teaching Aids / Learning Devices

