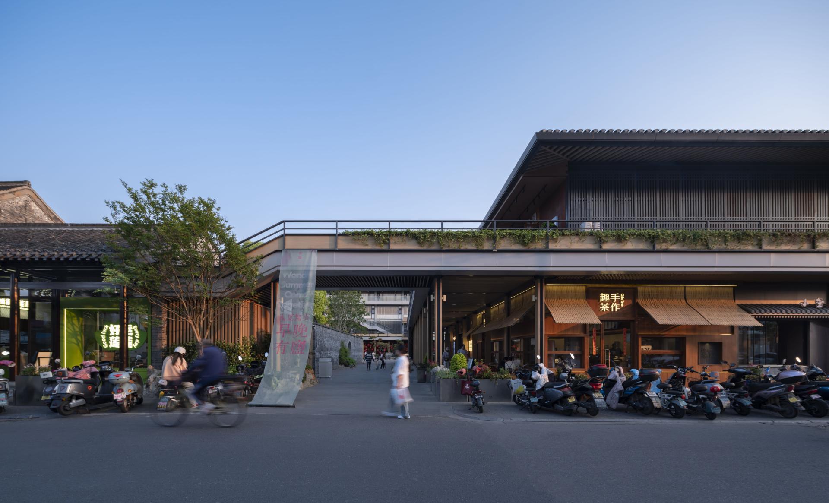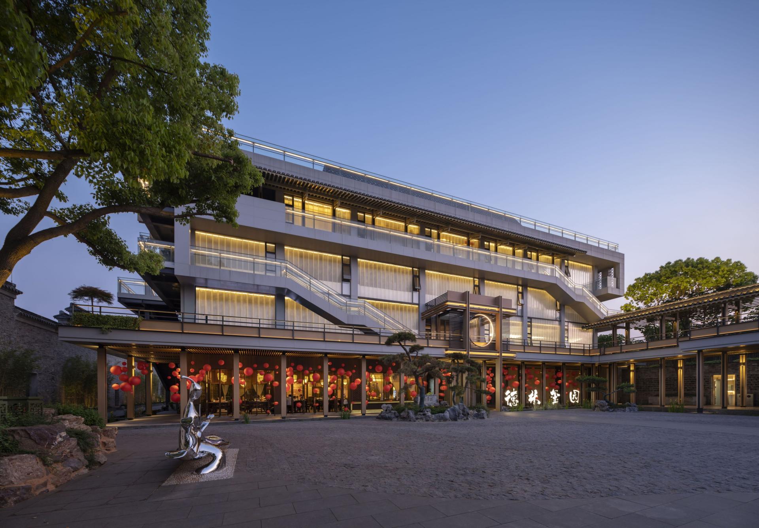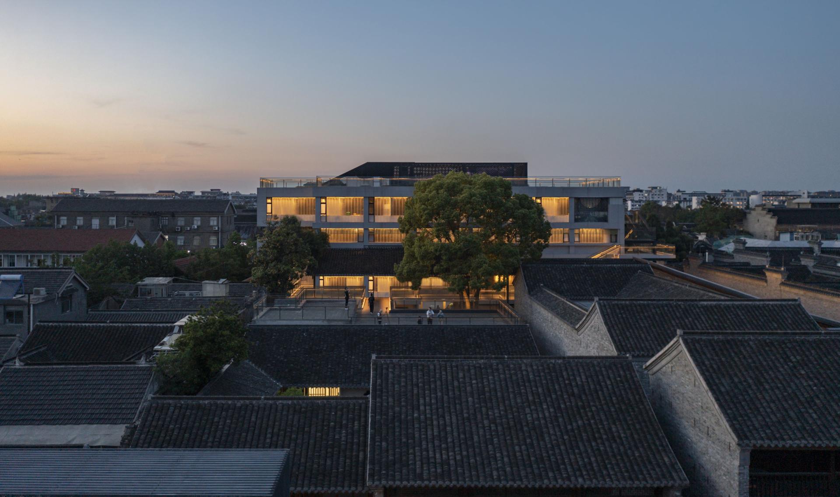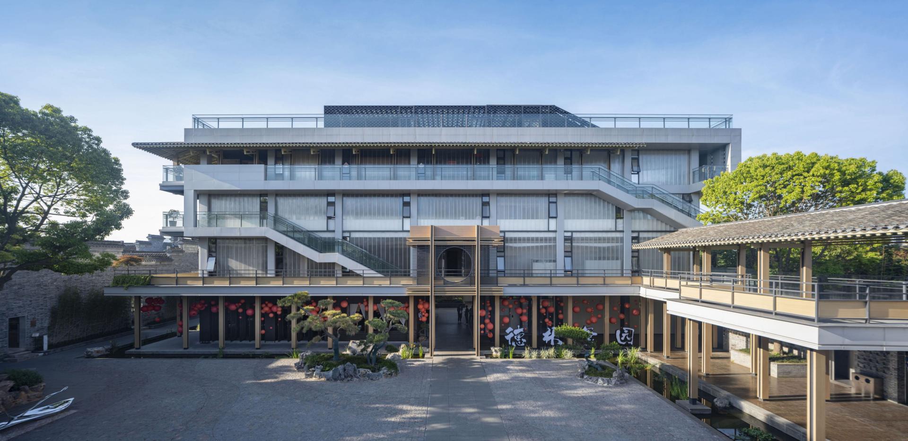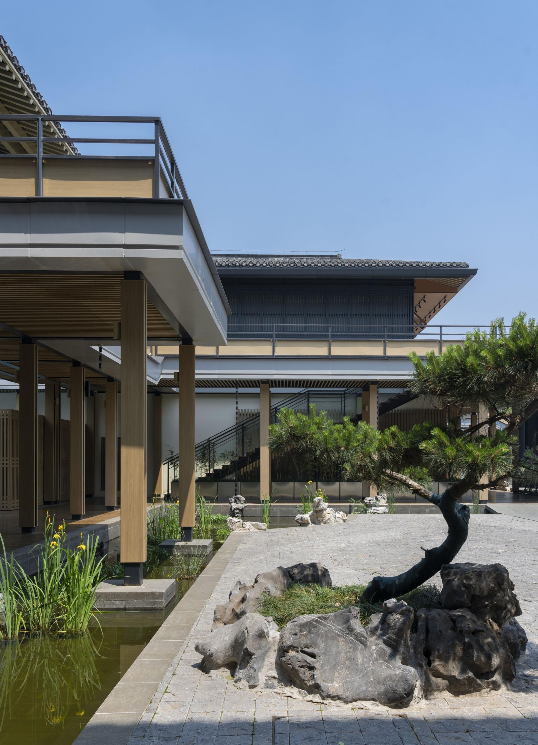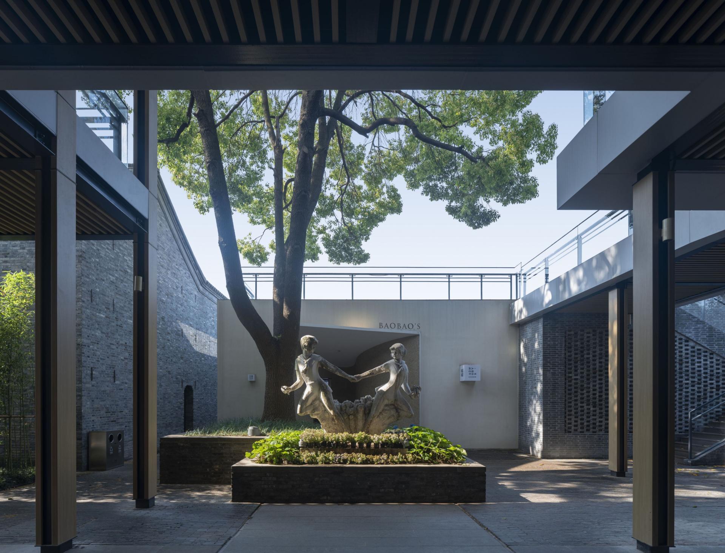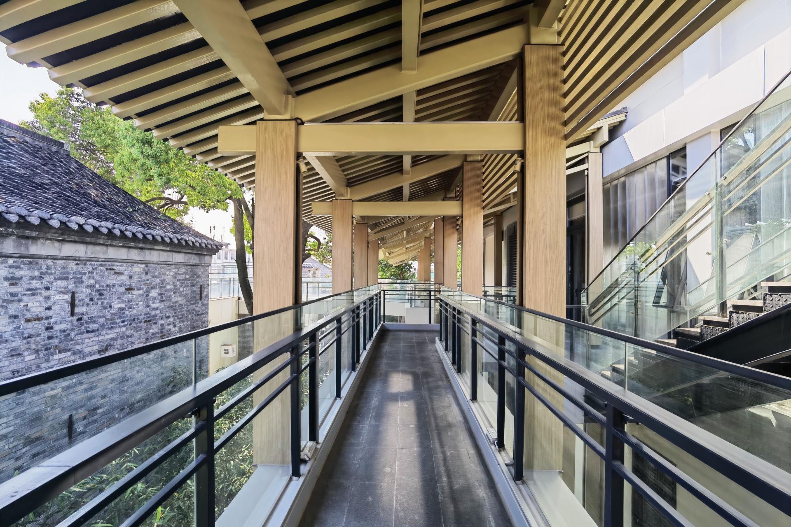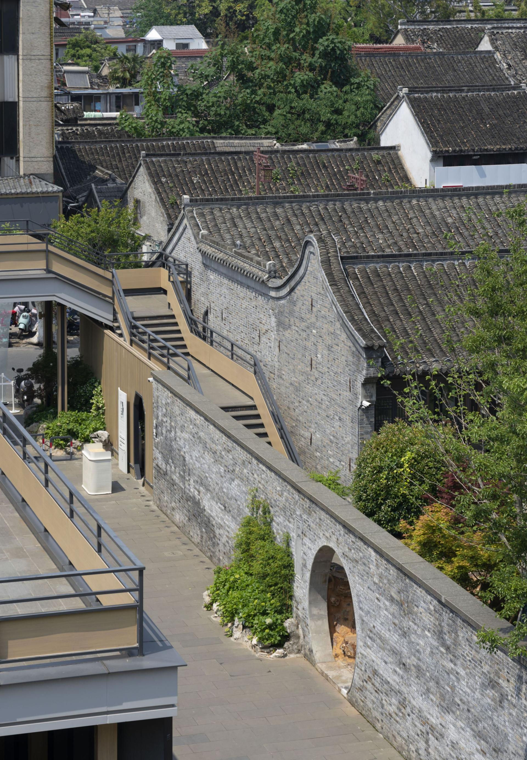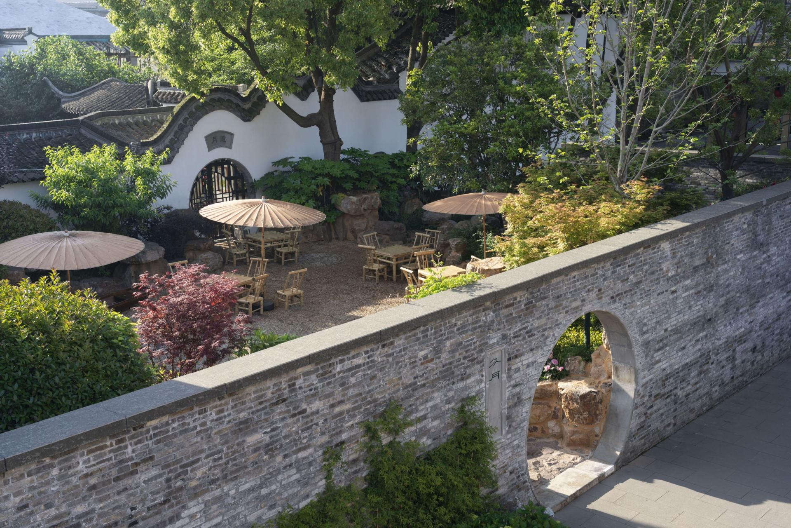2025 | Professional

Urban Renewal of The Former Guangling Primary School Area
Entrant Company
JZFZ Architectural Design Co. Ltd;JIYU Studio;Yijiangxuan Landscape Co. LTD
Category
Architectural Design - Renovation
Client's Name
Yangzhou Guangling Cultural Tourism Development Group Co., Ltd.
Country / Region
China
The project is about the urban renewal of the former Guangling Primary School site. It is located on Guangling Road of the old town of Yangzhou, with a planned area of about 10,793 square meters and a total construction area of about 7,656 square meters. Within the scope of implementation, the design conducts preservation, restoration, activation and utilization to relic protection buildings like the Erfen Mingyue Tower, the Salt Merchant Jia Family’s Residence and the Four-Province Salt Ports Joint Office, and renovates the old buildings such as the former Guangling Primary School teaching building and Dongguan Guest House and improve the surrounding environment.
Focusing on the "small-scale, progressive and micro-renewal" core concept, the project promotes the multiple strategies of "preservation, renovation and demolition" to ensure the dominant position of preservation, utilization and promotion, and is committed to boosting the orderly development of urban renewal. In the project implementation, the architects adhere to the principle of prudent renewal to treat the protected buildings with cultural value such as the Salt Merchant Jia Family’s Residence and the Four-Province Salt Ports Joint Office, carry out careful repair and protection, and realize activation and utilization through comprehensive treatment and the introduction of innovative mechanisms. For teaching buildings of the former Guangling Primary School, Dongguan Guest House and other old buildings, renovation and environment improvement work are carried out accordingly. The design aims to enhance the overall style and enrich the spatial form. Based on the in-depth exploration of the uniqueness and story of regional culture, the architects use the research results of traditional texture and urban history to achieve renewal, empowerment and upgrading, further expand the scope of influence of the project, connect the surrounding cultural resources, enhance its development momentum in the new era, and inject new vitality and contribution to the sustainable development of the city.
Credits

Entrant Company
Zhejiang Leapmotor Technology Co., Ltd.
Category
Transportation Design - Electric Vehicle

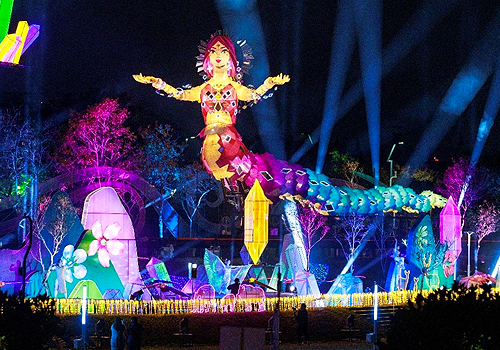
Entrant Company
Haoyi Co., Ltd
Category
Conceptual Design - Exhibition & Events


Entrant Company
Invision (Shenzhen) Optics Co., Ltd.
Category
Product Design - Outdoor & Exercise Equipment


Entrant Company
MDD
Category
Interior Design - New Category

