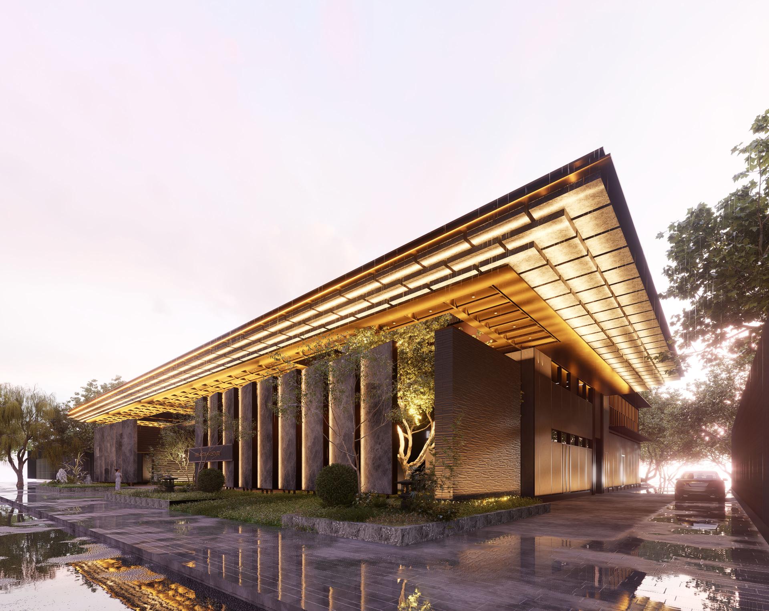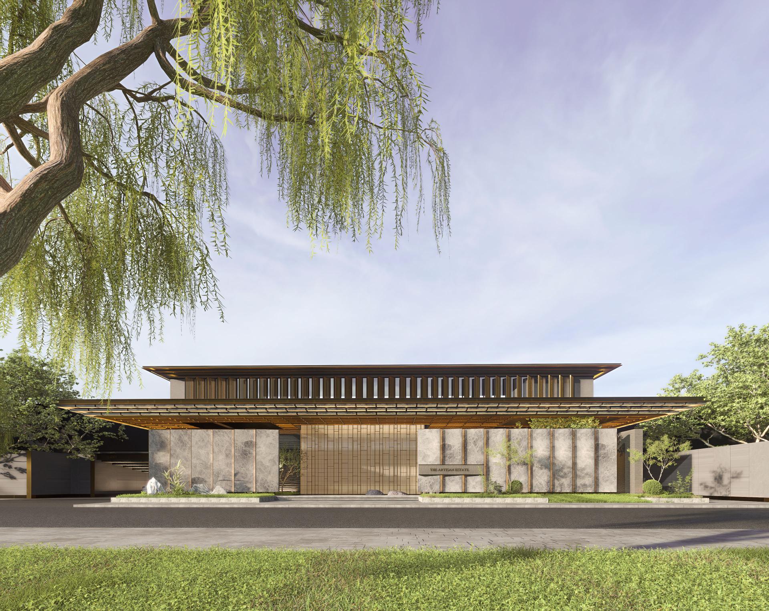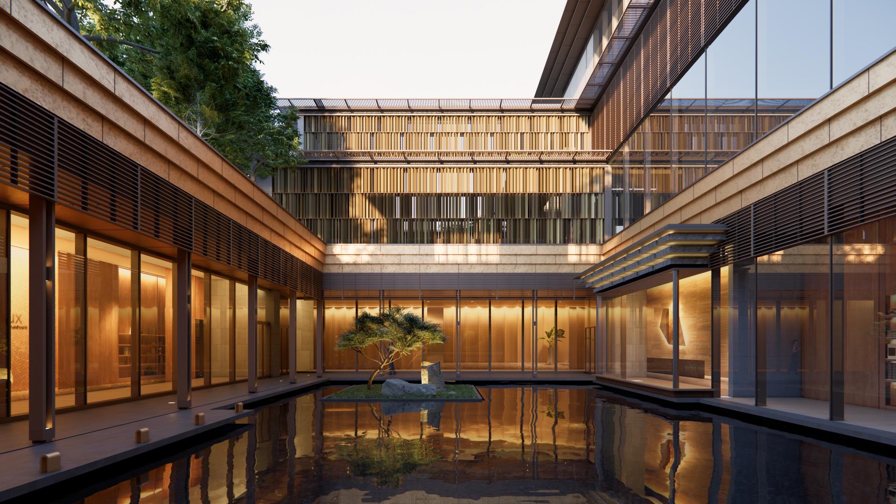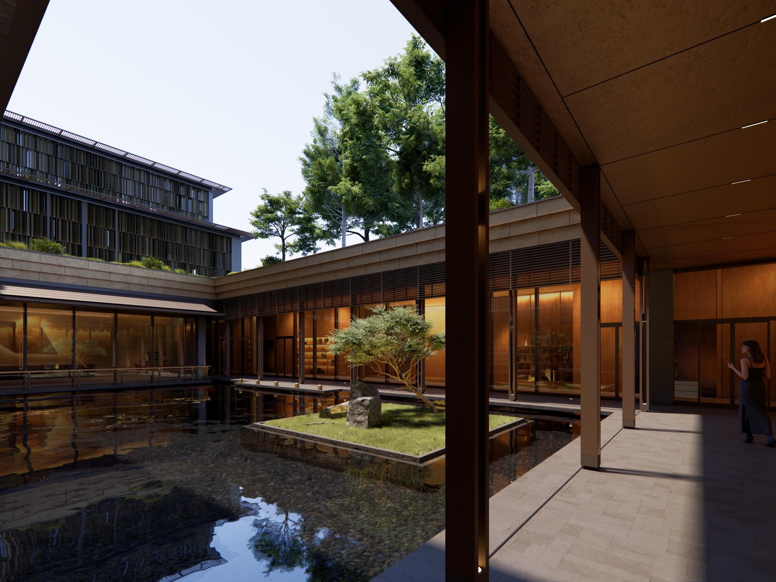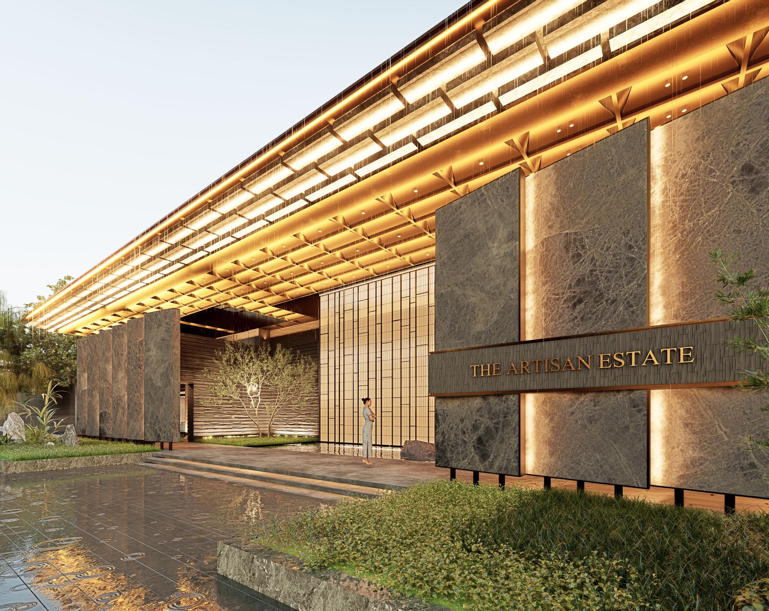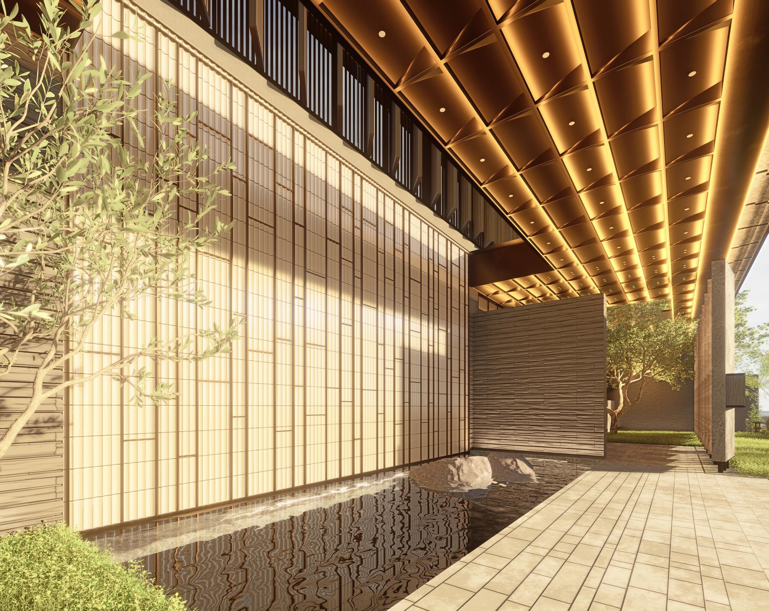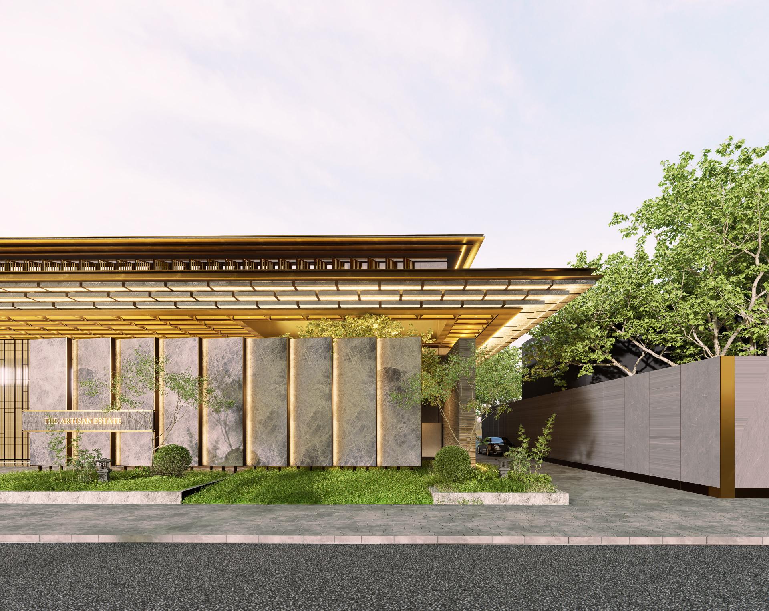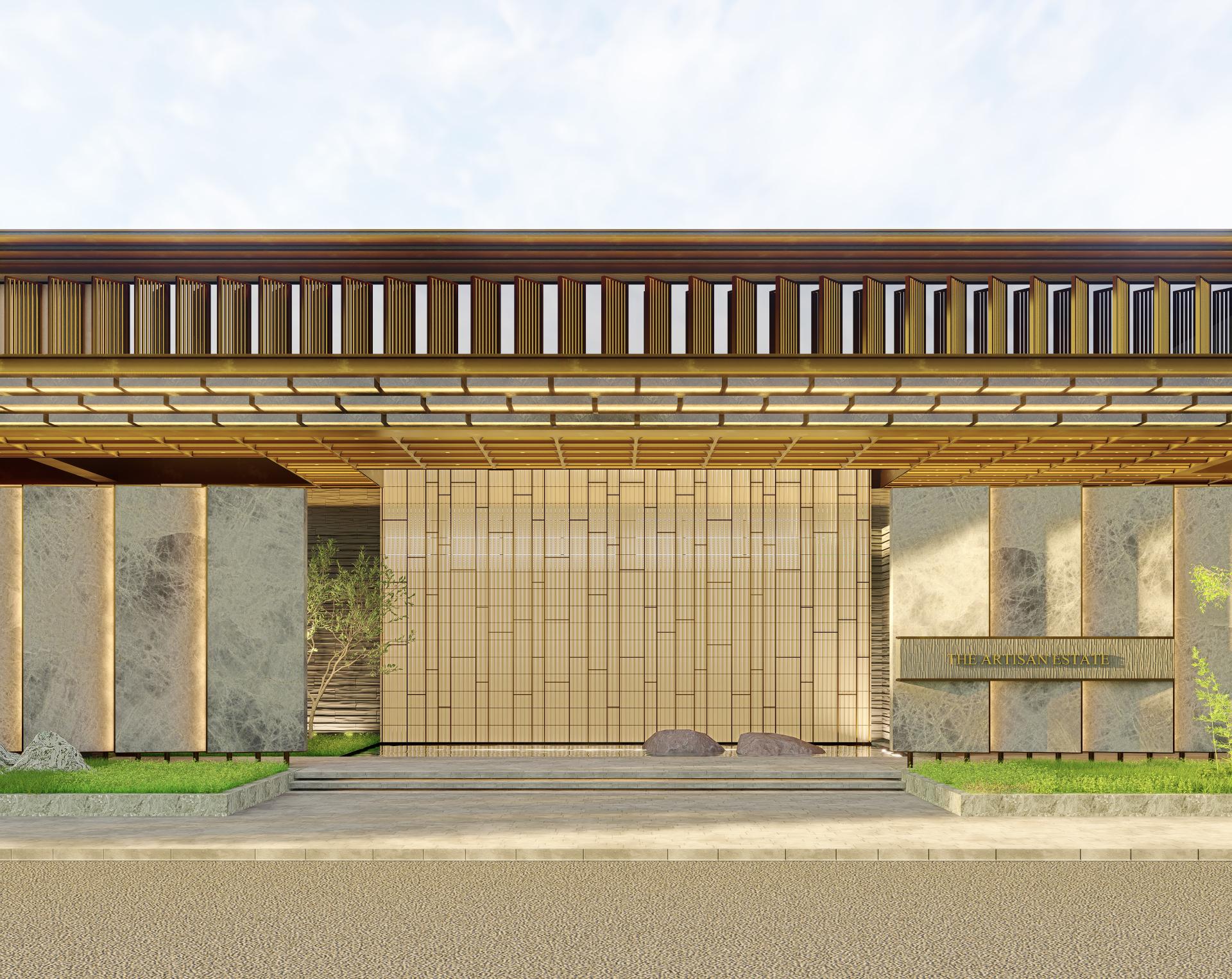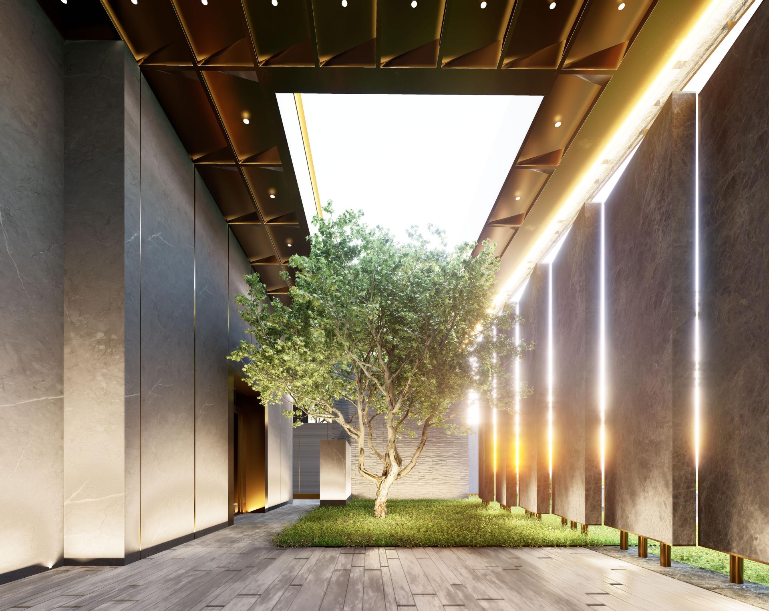2025 | Professional

Dan Yuan Pavilion
Entrant Company
STUDIO X
Category
Architectural Design - New Category: Sales Gallery
Client's Name
Wenzhou Shanglong Real Estate Co., Ltd.
Country / Region
China
In today’s world, people no longer pursue ostentation, but instead seek inner peace and a deeper sense of belonging. The Song Dynasty exemplified such refinement: reserved, elegant, and profoundly humanistic. Its beauty was unlike the Tang Dynasty’s grandeur or the Ming and Qing’s ornate detail, but rather a realm of “splendor at its peak, returning to simplicity.”
Our design vision follows the principle: “The Song as the essence, the ultimate as the form.” We take the elegance and spirit of the Song as our foundation, expressed through a modern, minimalist language.
“Dan” conveys understated sophistication—quiet, refined, and unpretentious. This informs our choice of materials, avoiding glossy and flashy finishes in favor of subdued tones and warm textures. “Yuan” is inspired by Song landscape painting, not about literal distance but about layered depth and profound artistic conception. Together, these principles guide the entire design.
The architecture modernizes traditional Chinese elements rather than replicating them. The entry sequence avoids direct exposure, instead unfolding gradually through three layered courts—Stone Court, Water Court, and Tree Court—before arriving at the sales center. The entrance gate is defined by a stone-textured aluminum canopy, its form inspired by the rhythm of traditional dougong brackets, reinterpreted in a contemporary way. This spatial choreography embodies restraint before release, heightening anticipation and creating a serene transition. Within the center, a sunken courtyard introduces daylight and greenery, blending openness with intimacy.
At the entrance, a dramatic feature wall pays tribute to the artistry of the Five Great Kilns, reinterpreting the crackle glaze of the Ge kiln into a striking abstract composition. The roof adopts a xie-shan (hip-and-gable) form, echoing traditional architecture yet reimagined with modern proportions.
Even functional details carry cultural resonance. Customized lattice screens, inspired by ancient folding screens, elegantly conceal service rooms, ensuring continuity between aesthetics and utility. Through these gestures, the design weaves past and present into a seamless whole, creating not merely a building but a poetic journey—modern in expression, yet deeply rooted in Chinese tradition.
Credits
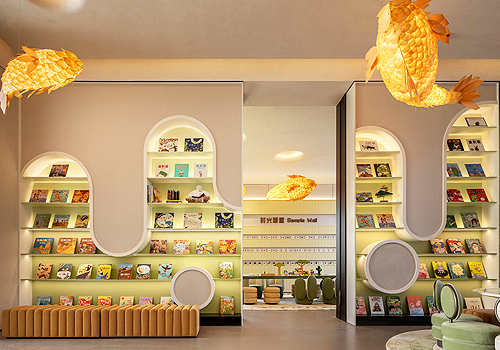
Entrant Company
31.DESIGN
Category
Interior Design - Service Centers

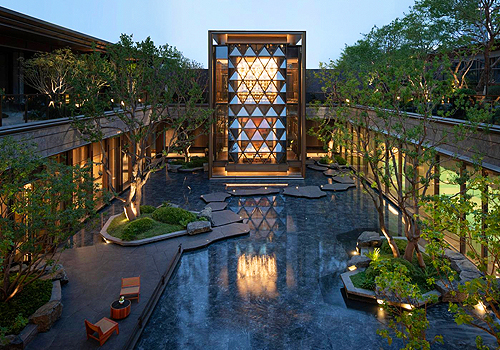
Entrant Company
Guangzhou Guanji Landscape Design Co., Ltd.
Category
Landscape Design - Residential Landscape

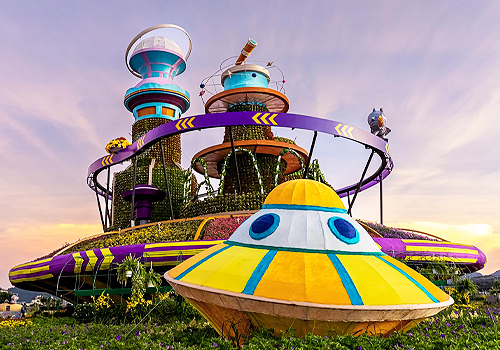
Entrant Company
Haoyi Co., Ltd.
Category
Conceptual Design - Exhibition & Events

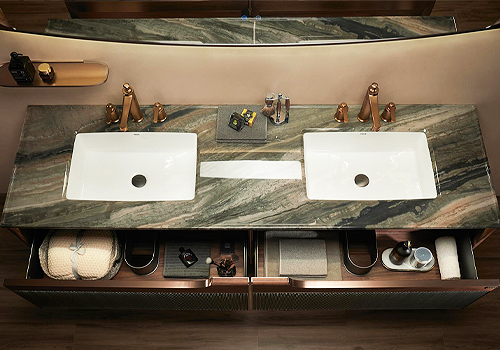
Entrant Company
Kaiping Guanchen Sanitary Ware Co. , Ltd.
Category
Product Design - Bathroom Fittings / Appliances

