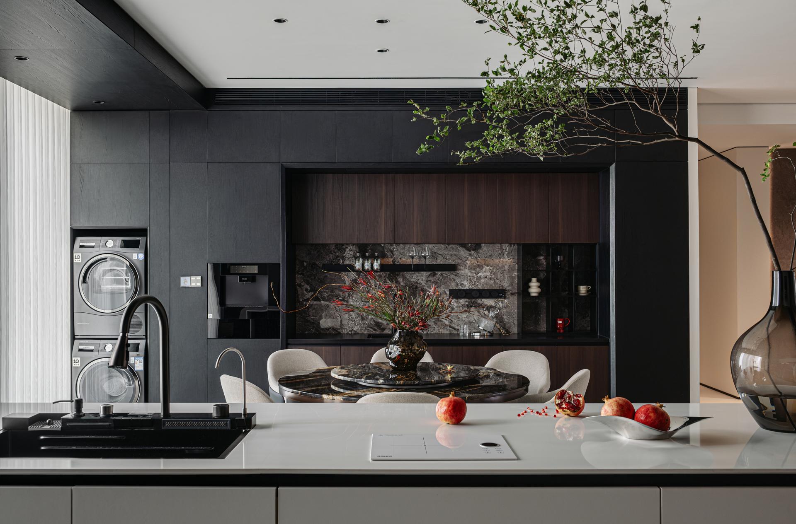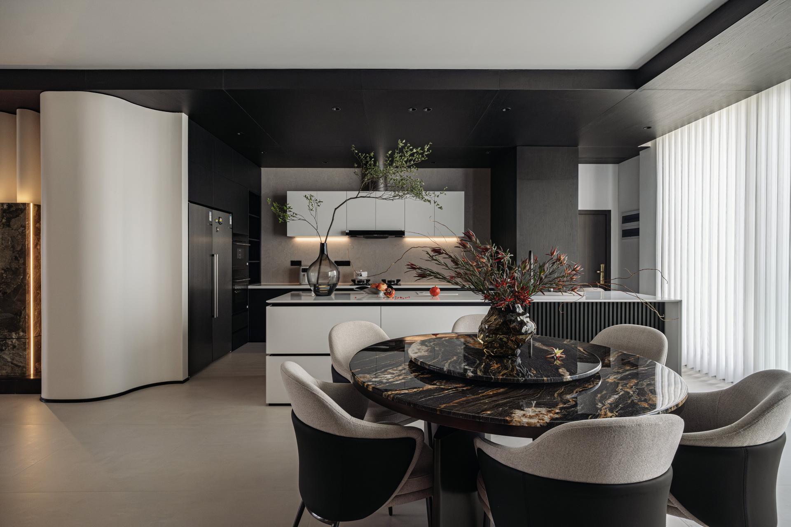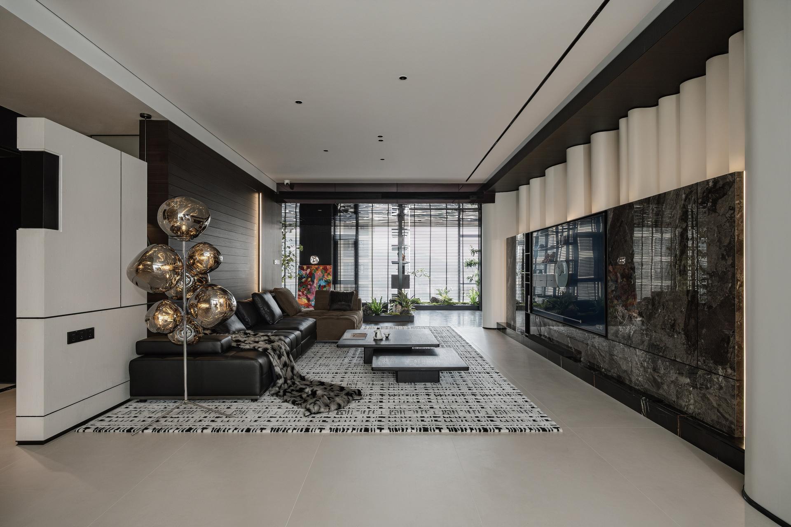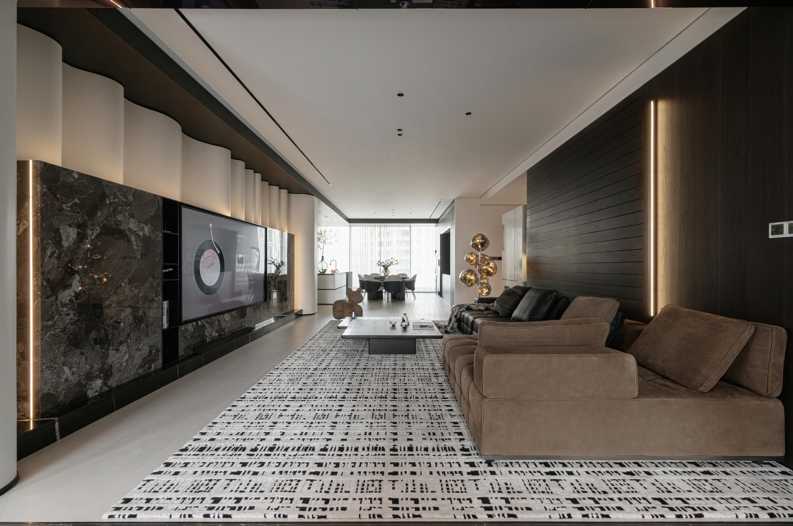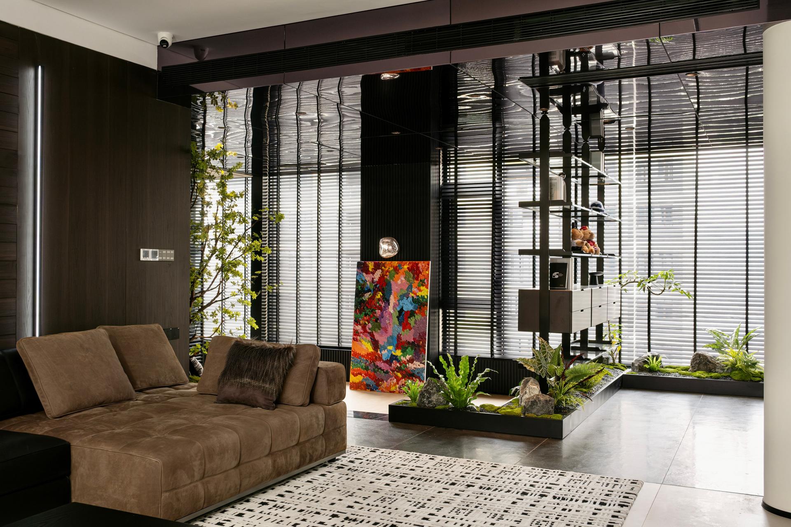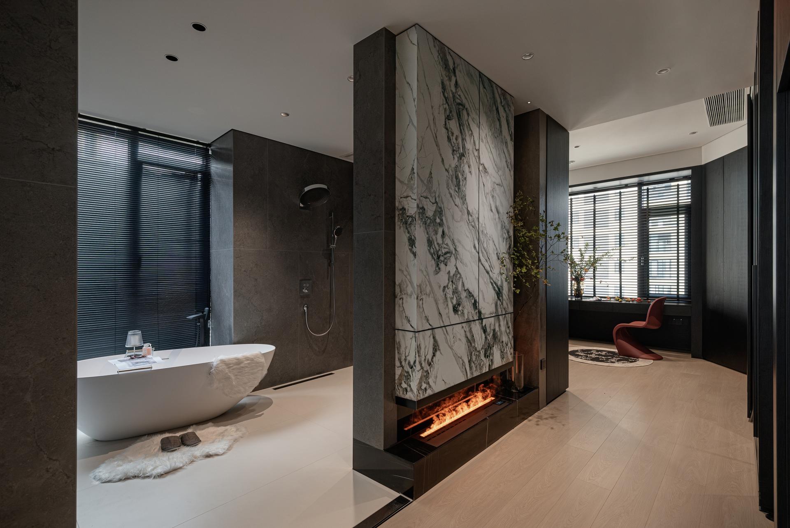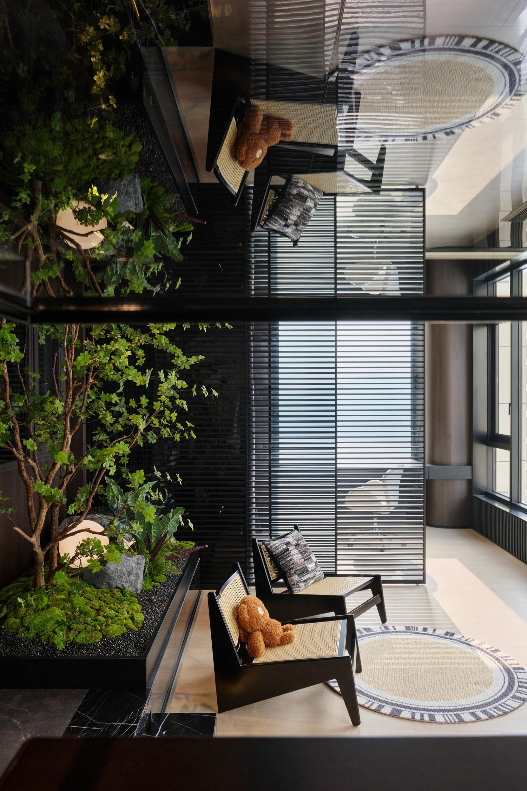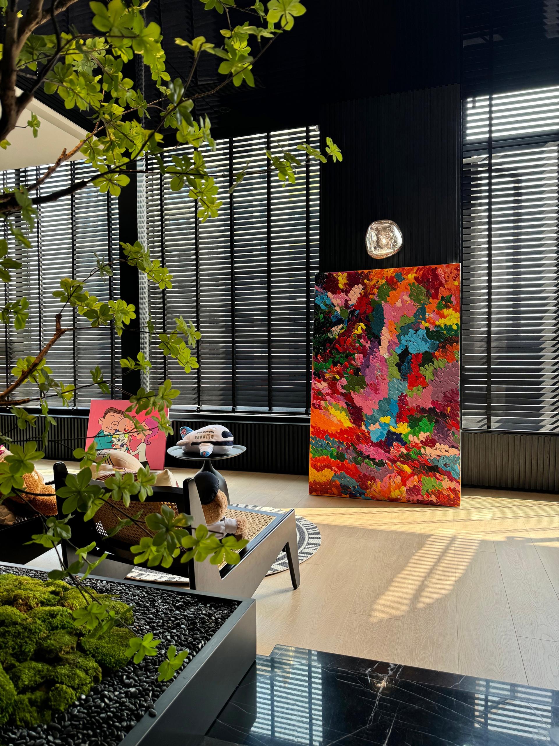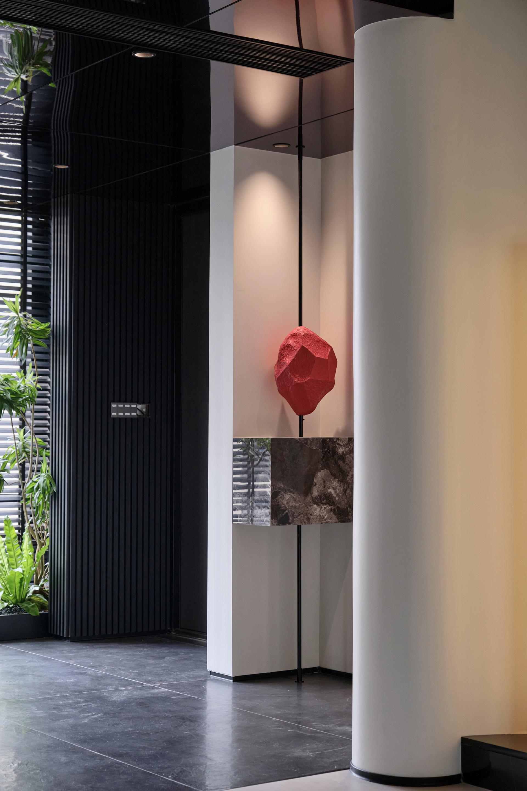2025 | Professional

Baoli Junyue Wan
Entrant Company
Jirui Design
Category
Interior Design - New Category: Model House
Client's Name
Poly Real Estate
Country / Region
China
This residential design harmonizes light, air, materials, and daily rhythms to create an evolvable living space for a young couple and their future child. The original layout is reimagined as a fluid experiential axis—preserving the sunken area and open kitchen-dining zone to enhance interaction, while upgrading the primary bedroom into a suite with an oversized walk-in wardrobe, forming a "quiet core + flexible outer loop." The entryway frames an immediate river panorama, connecting inhabitants to nature upon arrival. Adjustable blinds and mirror-finish ceiling panels choreograph dynamic lightplay that visually expands the space. Precise material contrasts (light/dark, matte/reflective) and custom furniture balance urban sophistication with functionality, ensuring graceful adaptation to future family growth.
Credits

Entrant Company
Yun Interior Design Studio
Category
Interior Design - Restaurants & Bars

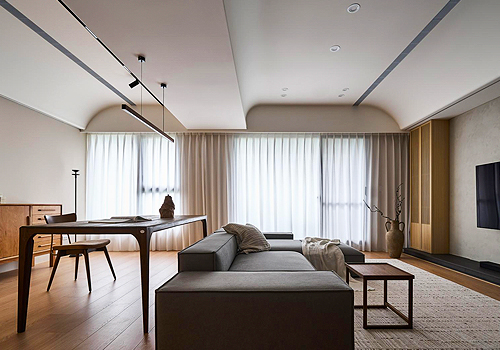
Entrant Company
Pinhsu Design
Category
Interior Design - Residential

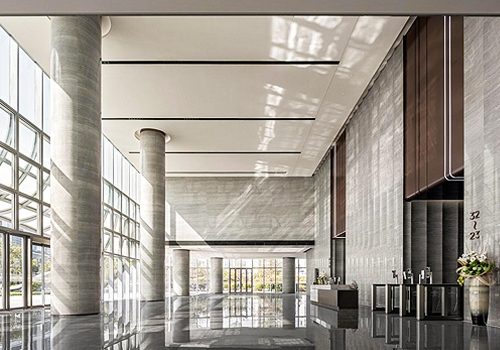
Entrant Company
LESS DESIGN ASSOCIATES
Category
Interior Design - Lobby (NEW)

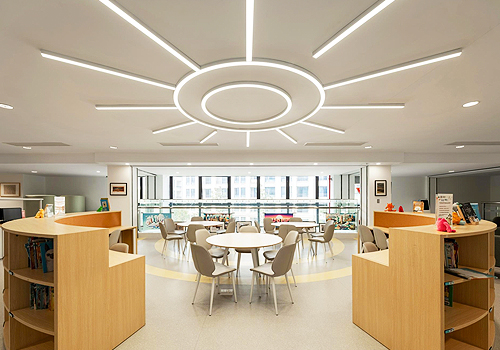
Entrant Company
Yingtingting
Category
Interior Design - Cultural

