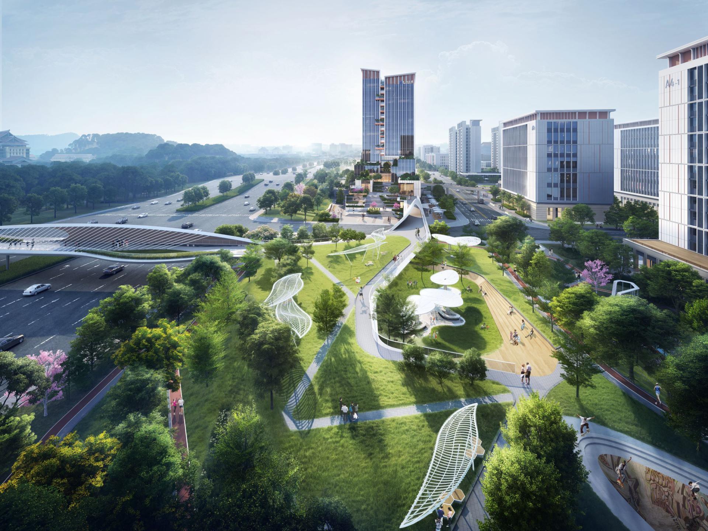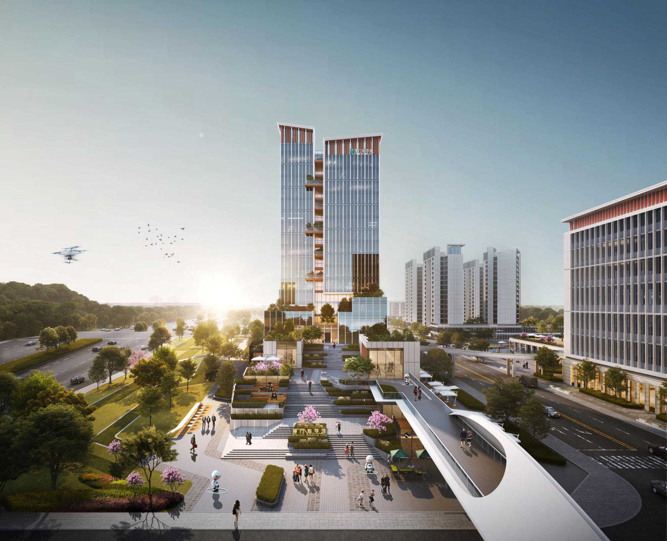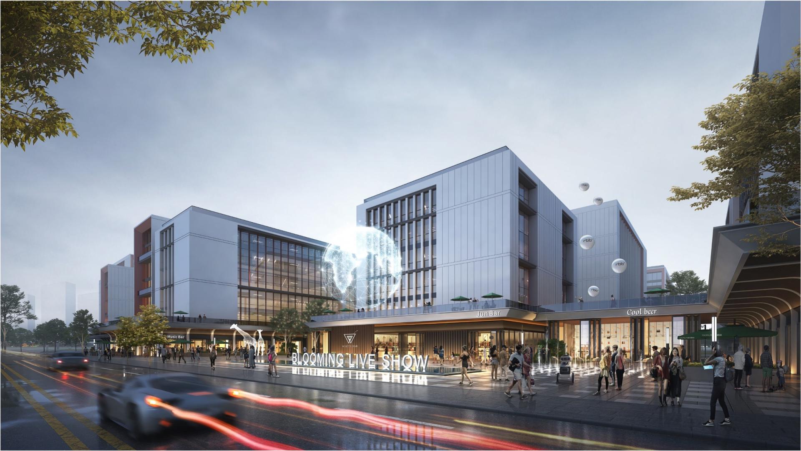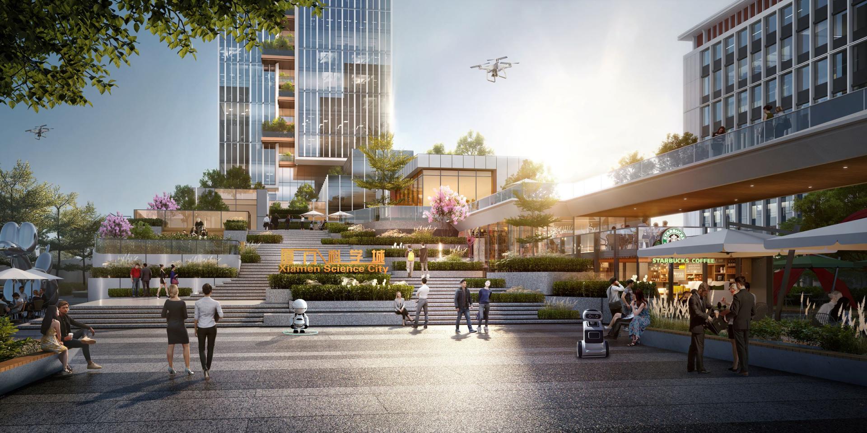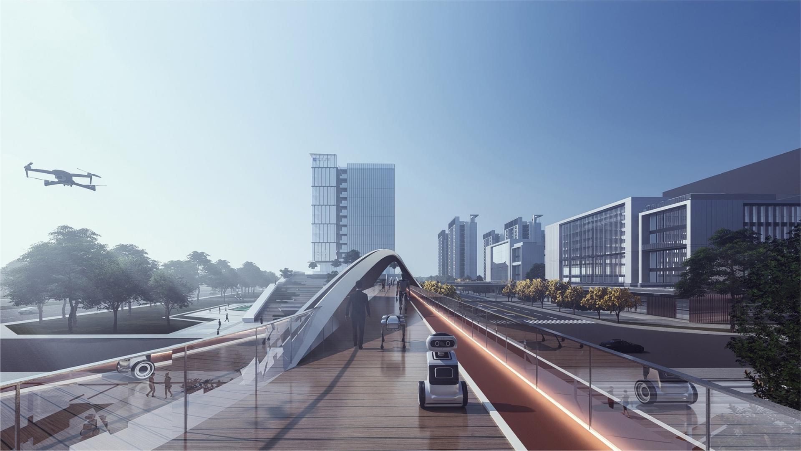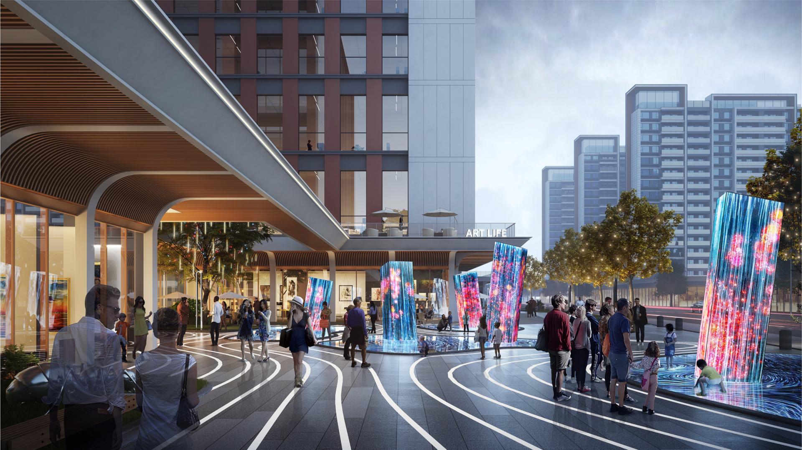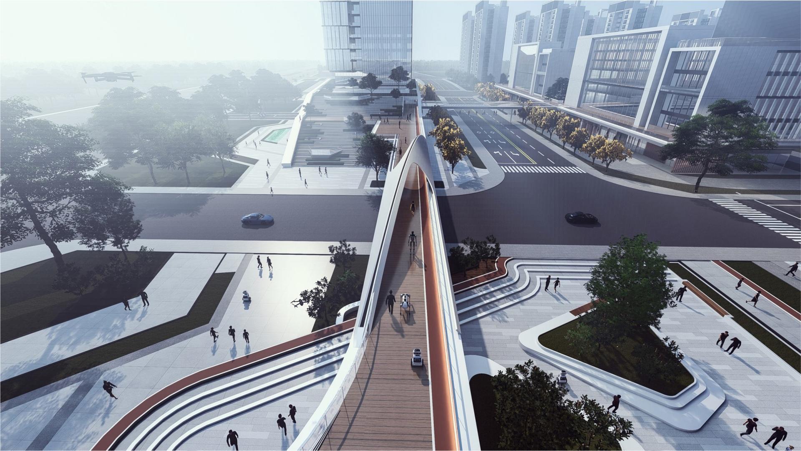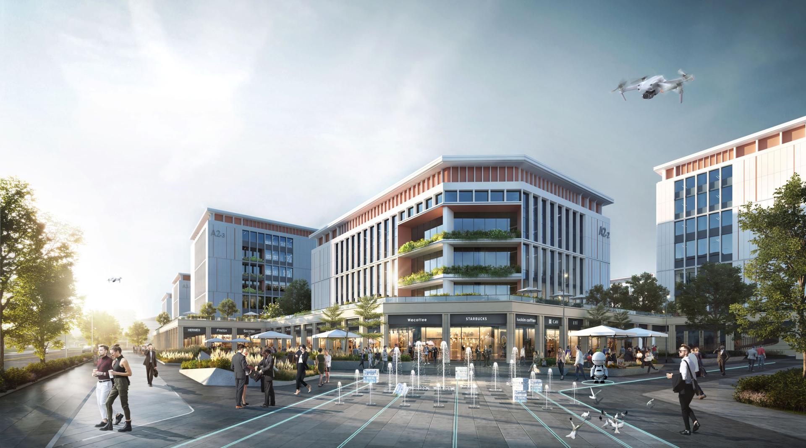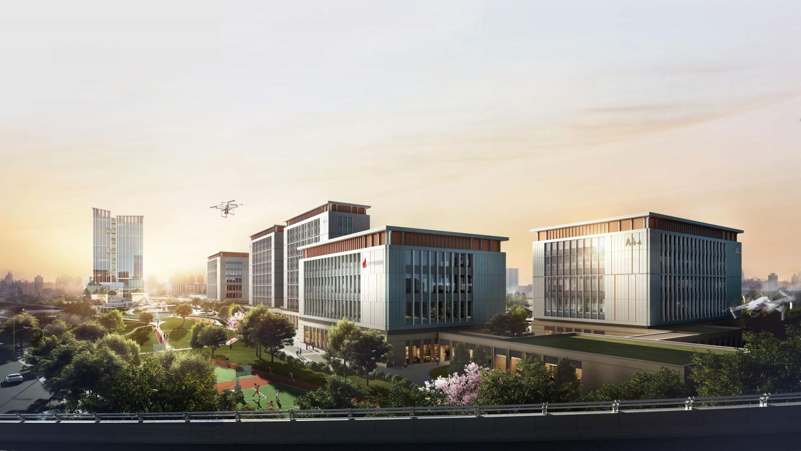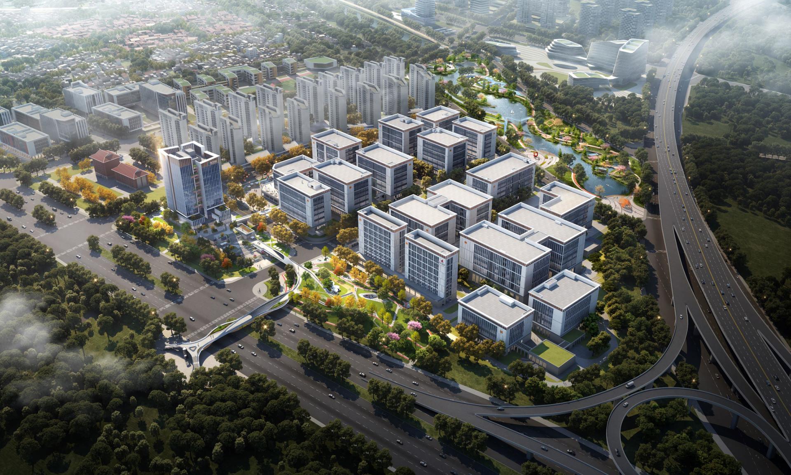2025 | Professional

Xiamen Science City Future Industry Innovation Base
Entrant Company
TIANHUA(Shanghai TIANHUA Architecture Planning & Engineering Ltd.)
Category
Architectural Design - Office Building
Client's Name
Xiamen Science City Construction and Operation Co., Ltd.
Country / Region
China
This project redefines the relationship between industry and city from a global perspective, serving as a model for future-oriented industrial-urban integration. Anchored by Xiamen University’s leading disciplines and research platforms, it focuses on semiconductors, new materials, and smart energy storage, establishing a spatial pattern of “Northern Innovation, Central Living, Southern Manufacturing.” The design aspires to balance “high-standard industrial aggregation and high-quality urban life,” extracting its architectural language from the microscopic forms of semiconductor materials. These abstracted patterns permeate the architecture and landscape, giving the community a distinct technological identity.
Innovation is achieved through multidimensional breakthroughs in space and function. Fast transit corridors guarantee efficiency for research and industry, while pedestrian-friendly zones encourage relaxation and social interaction, forming a natural urban rhythm. The landmark sky bridge links the northern municipal park with the innovation hub, extending greenery into the research zone and seamlessly blending nature with technology. The central courtyard acts as a shared reception and gathering space, filled with sunlight, water features, and greenery. Rooftop bridges, plazas, and commercial streets create a continuous landscape experience that encourages exchange and cultural vitality. Flexible layouts accommodate diverse industries, fostering an atmosphere where creativity, ecology, and art coexist.
Technological advances in construction further reinforce its sustainability. The integrated beam-slab prefabricated floor system eliminates the need for formwork and props, greatly improving efficiency—construction cycles are shortened by 20%, costs are optimized, and productivity is increased tenfold. This demonstrates a pioneering approach to scalable, sustainable development.
Unlike conventional industrial parks, the project’s distinctive strength lies in its holistic integration of resources and functions. The “Super Innovation Loop” links knowledge, culture, transportation, and industry into a complete transformation chain. A 24-hour living-support system ensures seamless collaboration between work and life. Sustainability is embedded throughout: solar energy, human kinetic energy, rainwater recycling, energy-efficient materials, natural daylighting, and ventilation together create a zero-carbon ecological office system. The result is a future-ready demonstration zone that fuses advanced industry, human-centered living, and environmental stewardship into a coherent, world-class model.
Credits
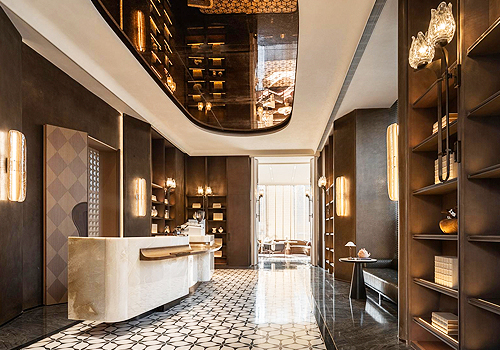
Entrant Company
SRD DESIGN
Category
Interior Design - Commercial

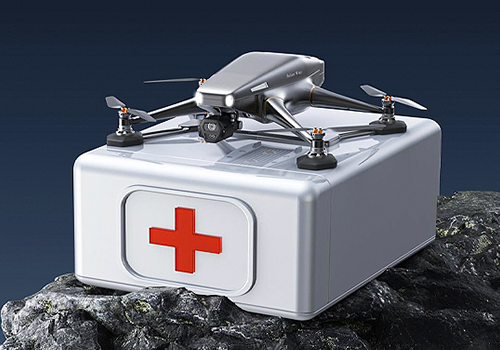
Entrant Company
Zhengzhou Academy of Fine Arts
Category
Product Design - Digital & Electronic Devices

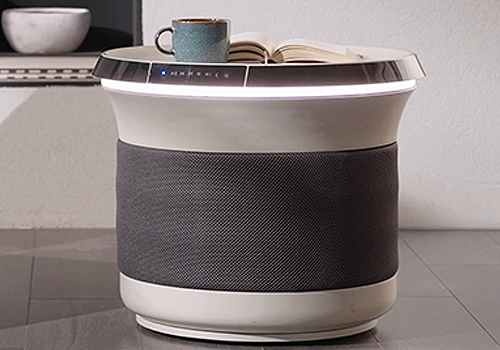
Entrant Company
Yatas Group-Enza Home
Category
Furniture Design - Smart / Tech-Integrated Furniture (NEW)

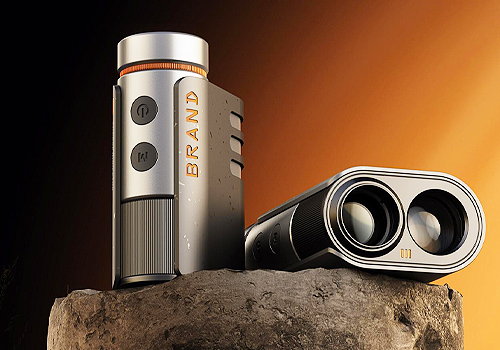
Entrant Company
Invision (Shenzhen) Optics Co., Ltd.
Category
Product Design - Outdoor & Exercise Equipment

