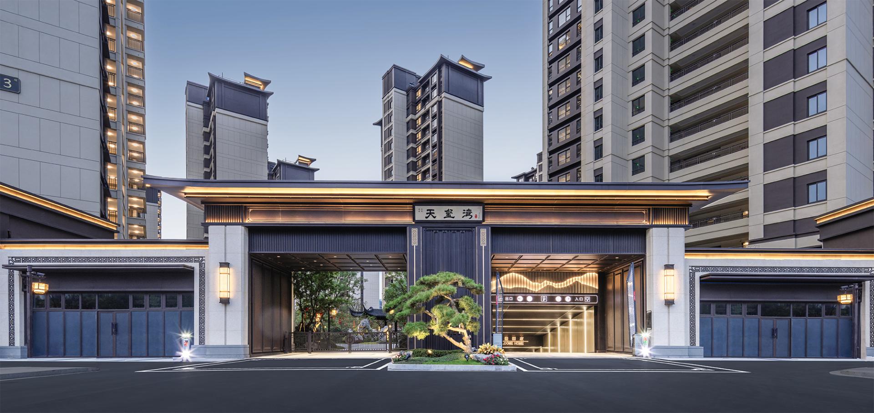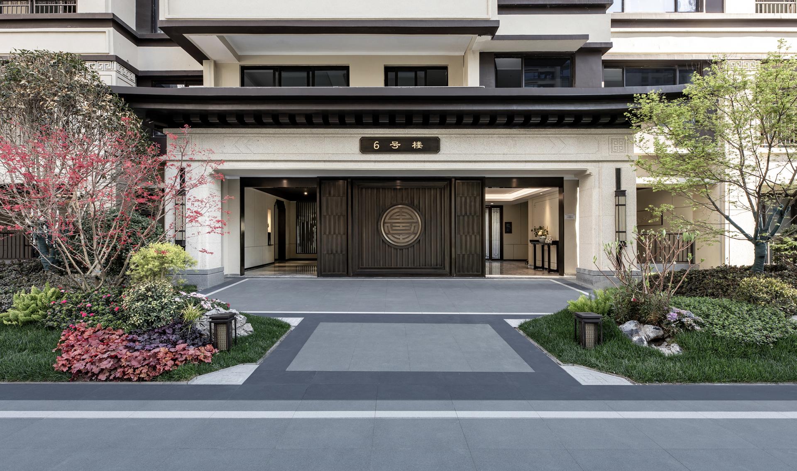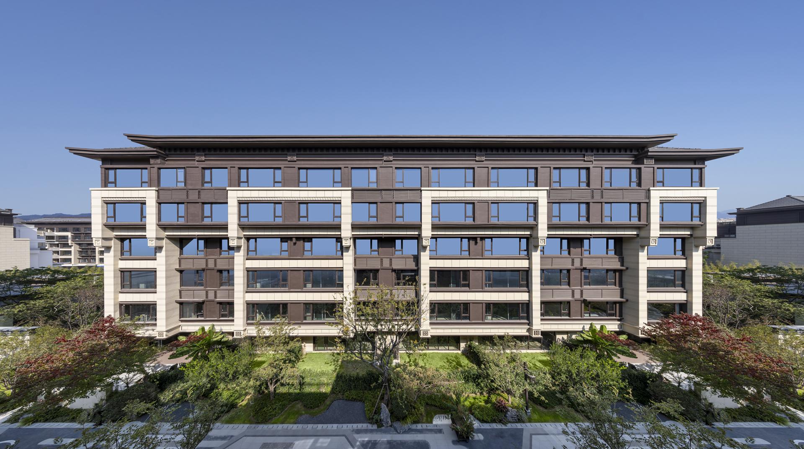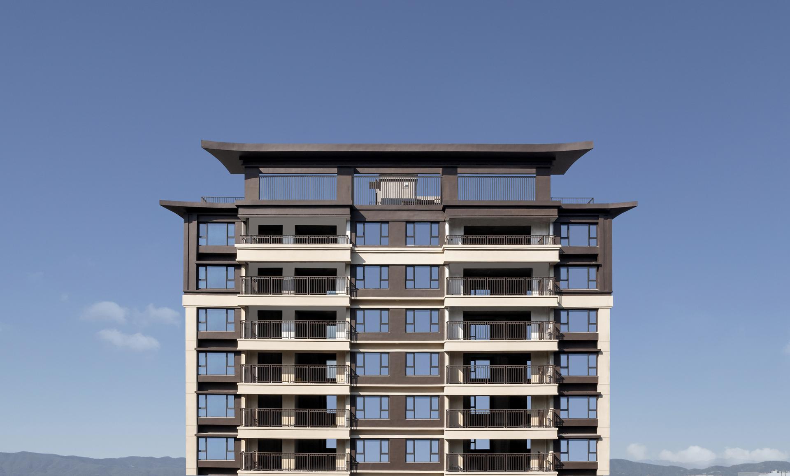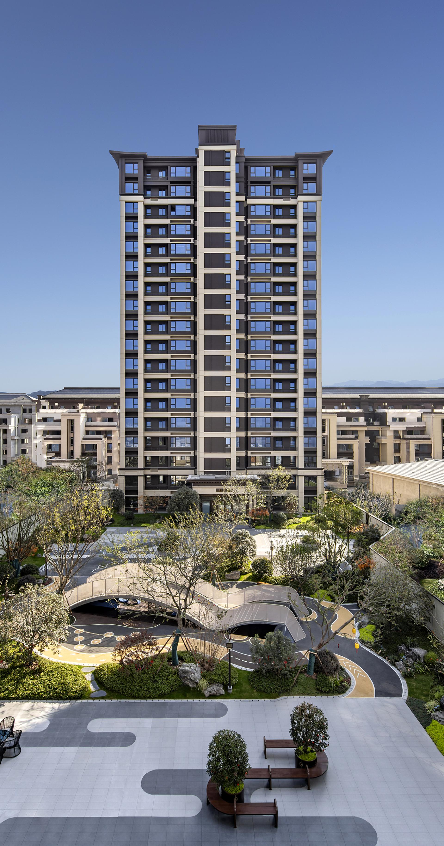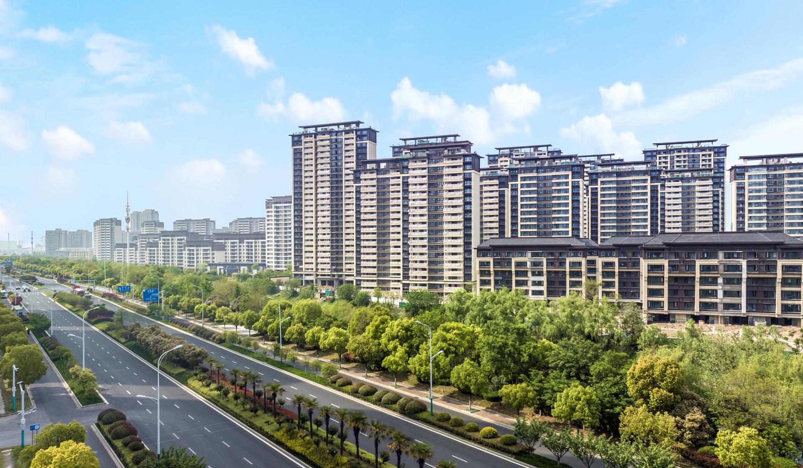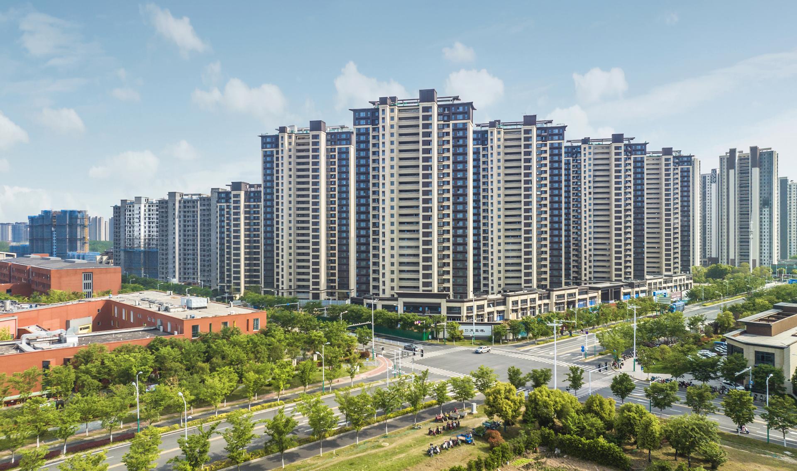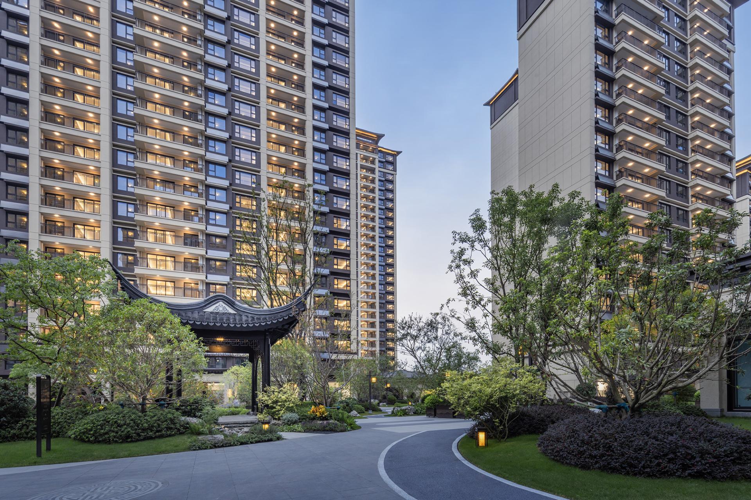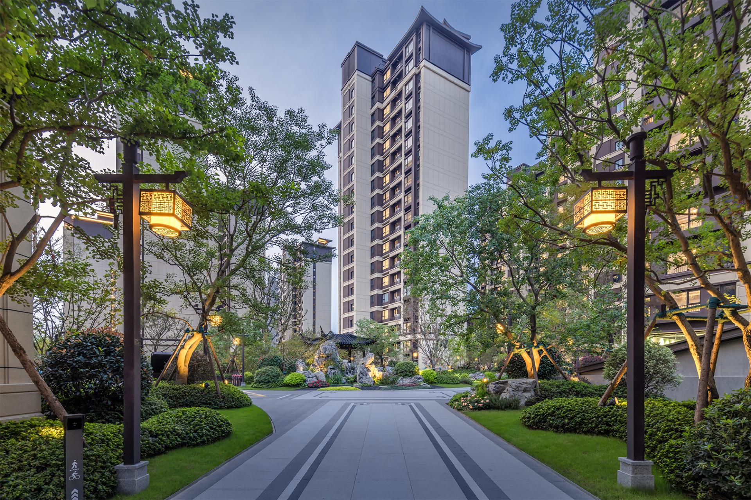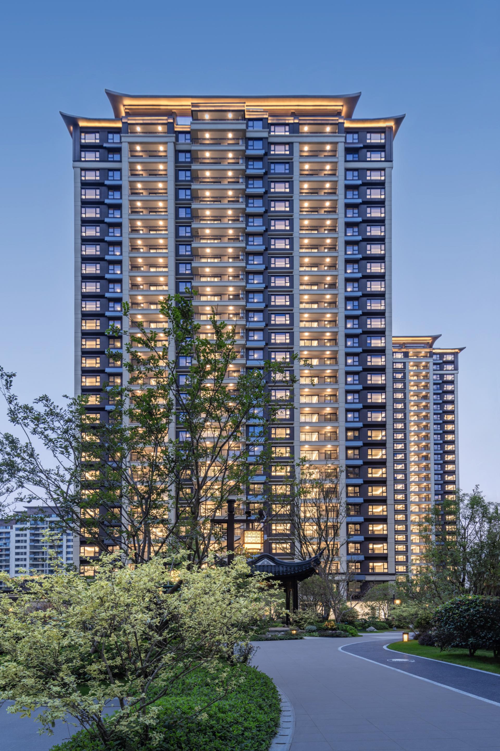2025 | Professional

Orient Bay
Entrant Company
TIANHUA(Shanghai TIANHUA Architecture Planning & Engineering Ltd.)
Category
Architectural Design - Residential
Client's Name
Huai'an Zhaofeng Real Estate Development Co., Ltd.
Country / Region
China
The project is conceived as a dialogue between cultural heritage and contemporary living, blending artistry with advanced construction to create a residential community of enduring value. Rooted in the spirit of Chinese tradition, its design avoids superficial symbolism, instead reinterpreting cultural forms in ways that resonate with both past and present. Traditional eaves are reimagined through precise metal curvature, while classical motifs are abstracted into refined base patterns, achieving a balance of elegance and innovation. The architectural hierarchy of ancient buildings is translated into a strong ceremonial sense of arrival, while a water-loop ecological system integrates landscape with microclimate regulation, transforming nature into the community’s “breathing network.”
Technological innovation drives sustainability at every level. With prefabricated construction reaching 80% of the total floor area, efficiency is raised by more than 30% and construction waste reduced by half. Integrated shear wall systems, grouted sleeve joints, and passive energy-saving measures ensure performance and durability. Sponge city strategies, renewable energy integration, and smart security networks further highlight the project’s commitment to green development and intelligent living.
Beyond physical form, the project delivers profound social value. It pioneers the city’s first cultural high-end residential community, aligned with the vision of culture-tourism integration and sustainable urban growth. Universal accessibility is embedded throughout—from barrier-free routes to in-unit emergency systems—ensuring inclusivity for all residents. A layered security system enhances wellbeing and sets a benchmark for comprehensive community protection.
Distinctive advantages emerge in the synergy of site, design, and ecology. A central axis connects natural waterways with community landscapes, while optimized layouts maximize daylight, ventilation, and views. The tripartite composition of eaves, light facades, and patterned bases ensures cultural resonance without heaviness, using modern lightweight materials to achieve both refinement and durability. Ecologically, the project surpasses conventional landscaping by establishing a near-natural micro-ecosystem, where water, greenery, and architecture work in harmony to elevate both environmental and human experience.
Credits
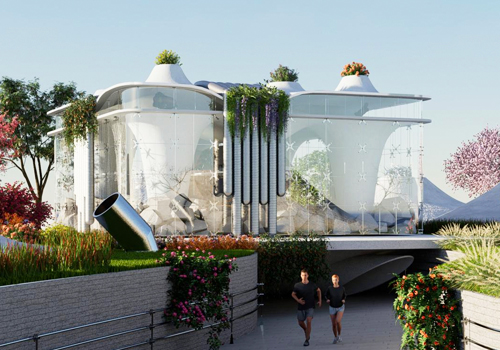
Entrant Company
Studio of Zaiyang Tian
Category
Architectural Design - Sustainable Living / Green

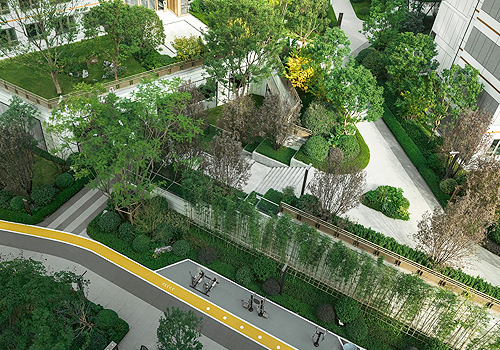
Entrant Company
BLUES
Category
Landscape Design - Residential Landscape

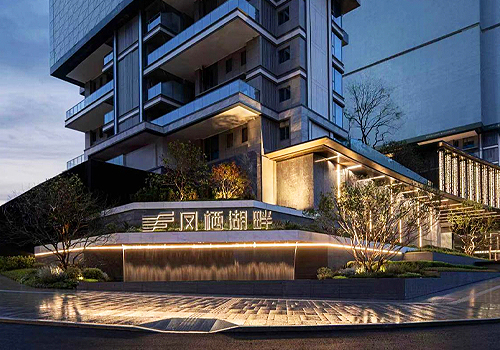
Entrant Company
DDON Planning & Design Co., Ltd
Category
Landscape Design - Residential Landscape

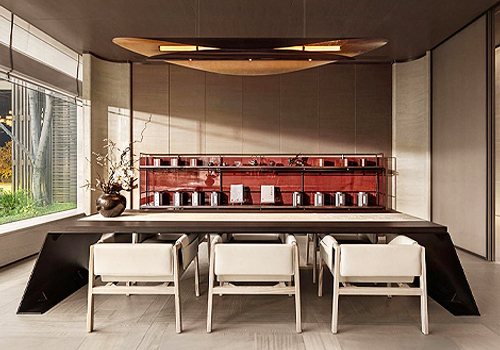
Entrant Company
Mind Design
Category
Interior Design - Service Centers

