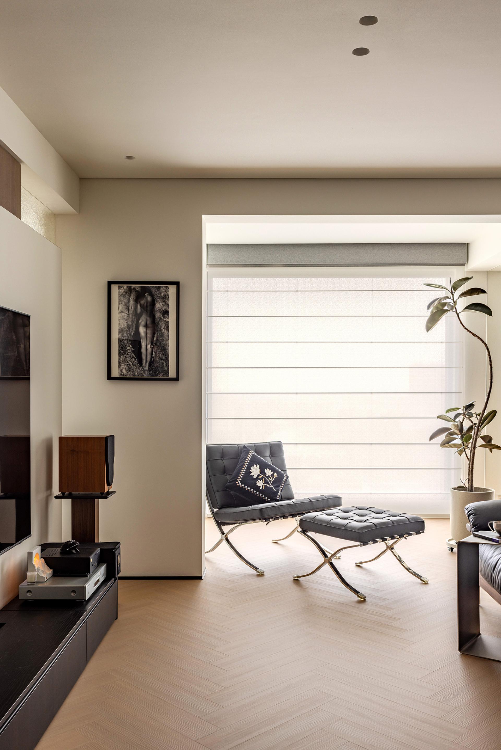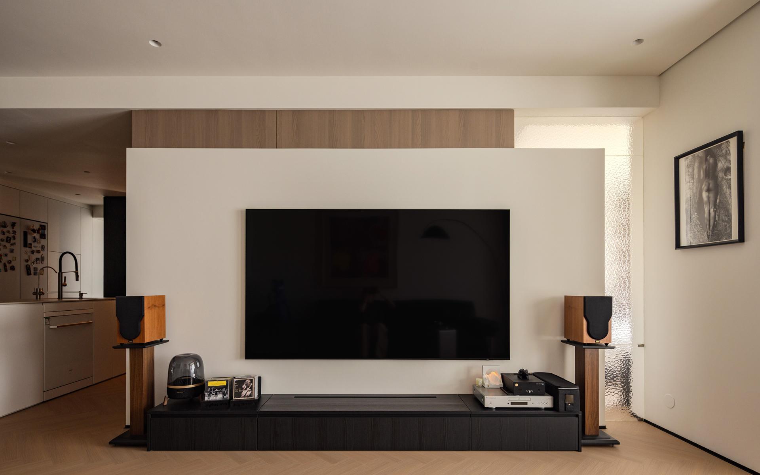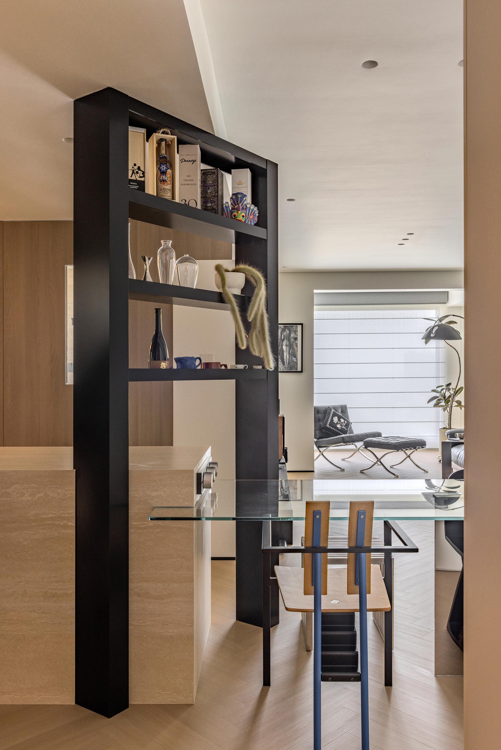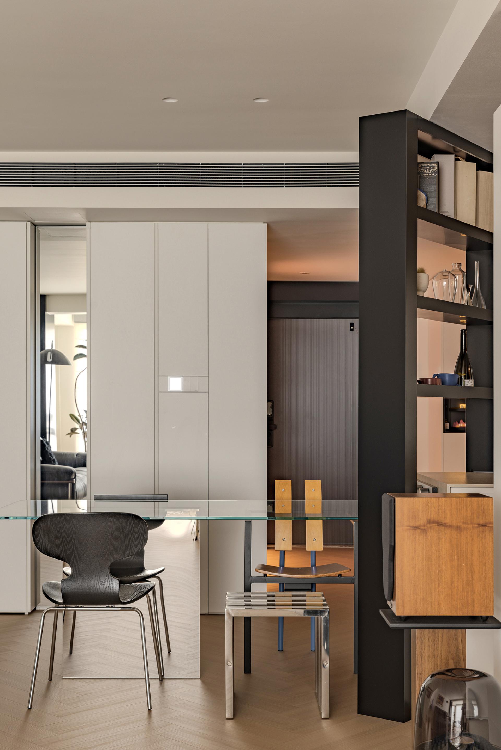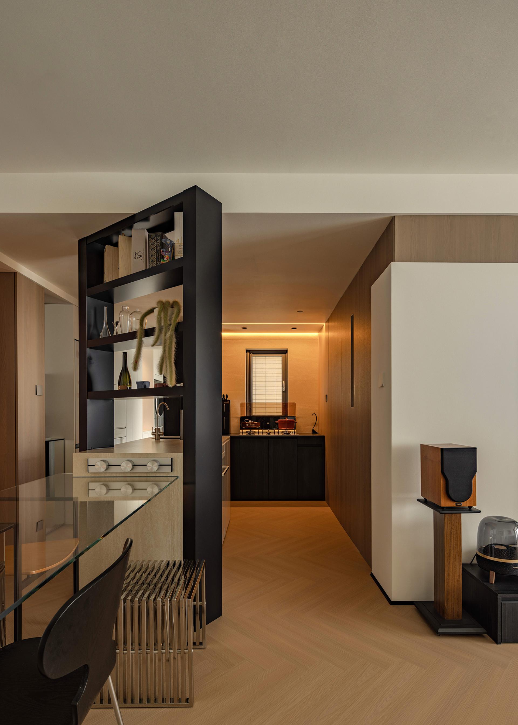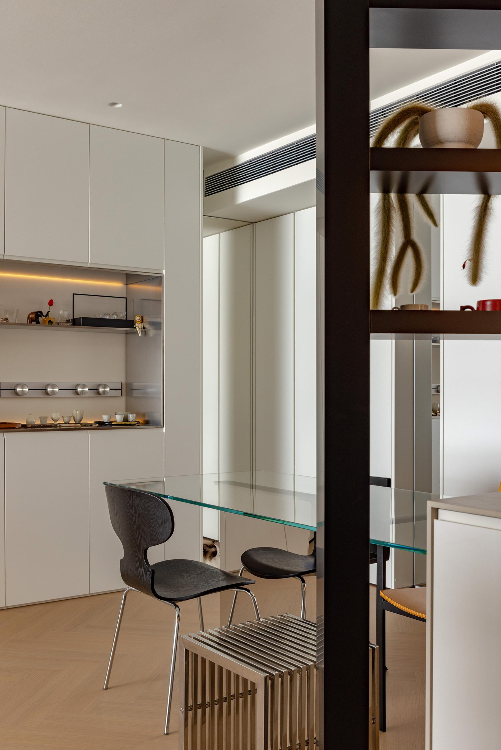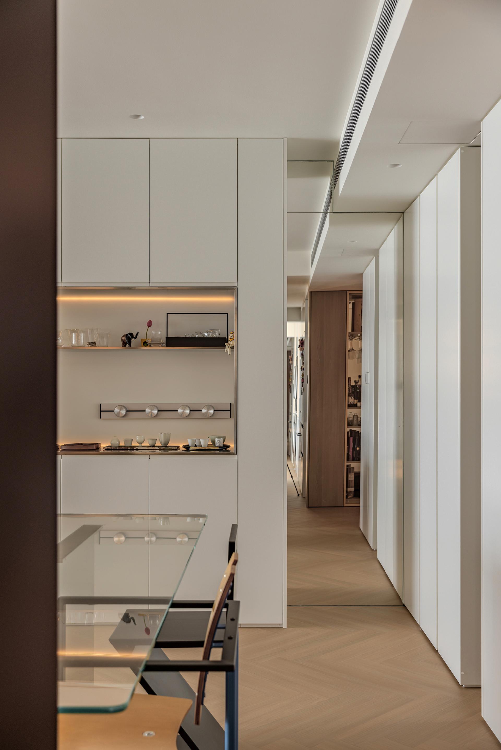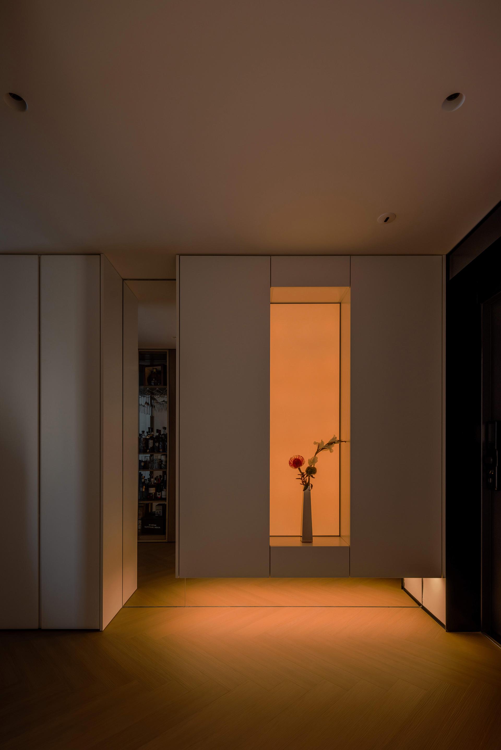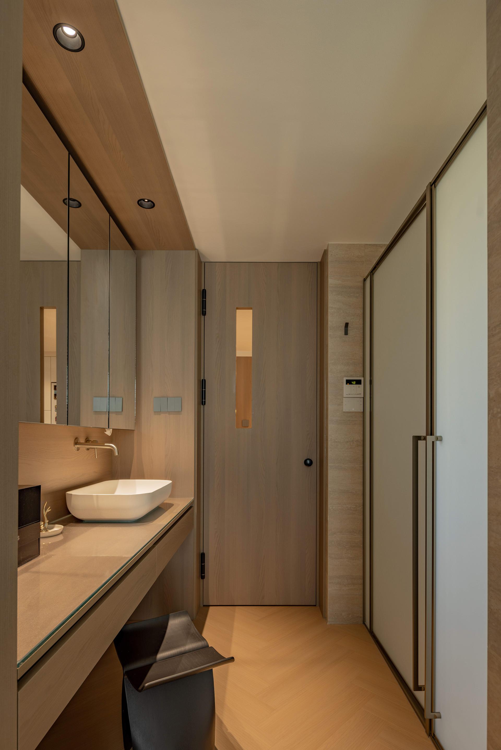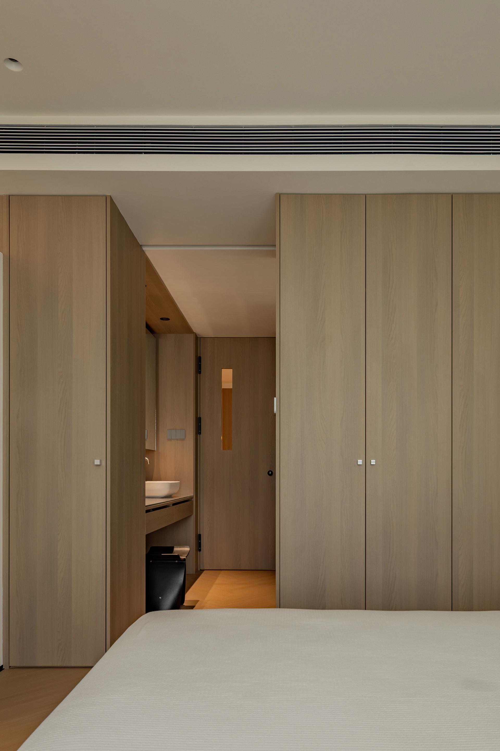2025 | Professional

Harmony Flow
Entrant Company
Feng Wenle
Category
Interior Design - Residential
Client's Name
Country / Region
China
This project redefines residential space by breaking the traditional boundary between kitchen and living room, creating an environment that is more integrated, interactive, and aesthetically refined. At its core, the design adopts an open-concept kitchen, yet during implementation it encountered a challenge from existing gas pipes—an obstacle that became the catalyst for a creative breakthrough.
Rather than concealing or avoiding the pipes, the design team used high-precision LiDAR scanning to capture accurate spatial data and crafted a custom steel frame to incorporate them seamlessly. This frame not only resolves the interference issue but also transforms the pipes into a striking centerpiece of the interior. Serving as both a visual focal point and a spatial anchor, it organizes circulation, enhances spatial order, and elevates what could have been a disruptive element into a defining feature.
The design places strong emphasis on safety and user-centered living, particularly for women living alone. A motion-sensor light at the entrance automatically illuminates upon arrival, while a glass opening in the bedroom door enables clear visibility of the entryway—together enhancing a sense of reassurance and control. These human-centered details demonstrate how spatial design can meaningfully support daily life.
From an artistic perspective, the steel frame introduces refined geometric forms and a cool material texture that harmonize industrial dynamism with contemporary elegance. This balance avoids the rigidity often associated with industrial style, instead achieving a subtle integration with the open-plan layout. The once purely functional gas pipes are endowed with new aesthetic value, becoming an indispensable part of the spatial sequence where utility and art coexist in harmony.
The uniqueness of the project lies in its approach to constraints: rather than perceiving architectural conditions as limitations, it embraces them as sources of inspiration. The pipes evolve from a spatial obstacle into a design highlight, embodying the transformation of challenges into opportunities. By balancing functionality, safety, and aesthetic sophistication, the design not only addresses practical needs but also expresses a distinctive character—reflecting an innovative spirit that reimagines everyday living.
Credits
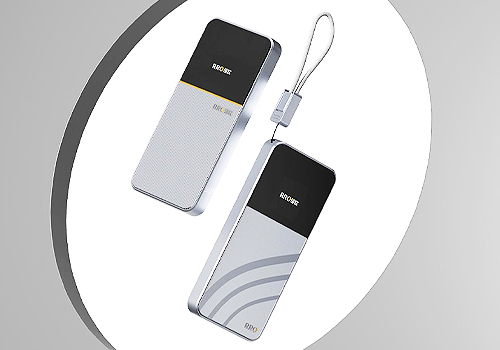
Entrant Company
NINTECH
Category
Product Design - Energy Products & Devices

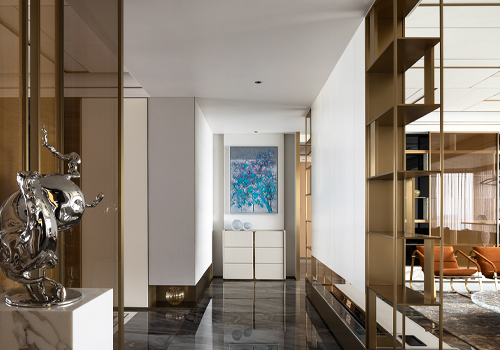
Entrant Company
深圳市正象空间设计有限公司
Category
Interior Design - Living Spaces

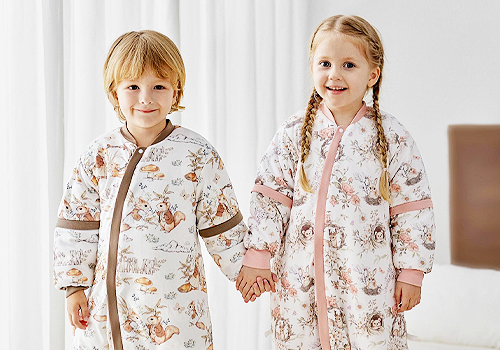
Entrant Company
Jiangxi Ouyun Maternal and Child Products Co., Ltd
Category
Product Design - Baby, Kids & Children Products

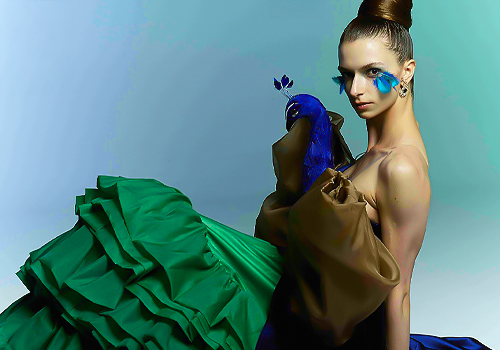
Entrant Company
Wanjun Wei
Category
Fashion Design - Student Design

