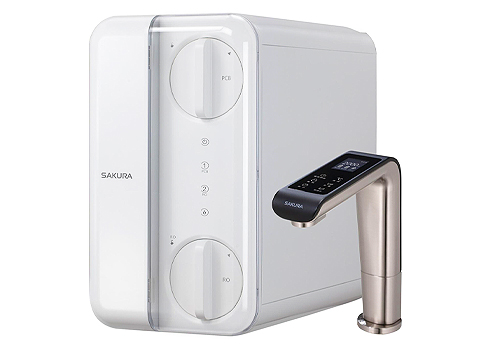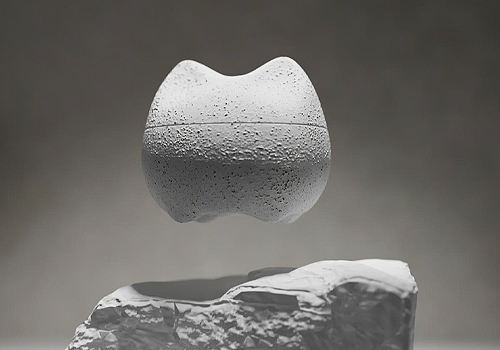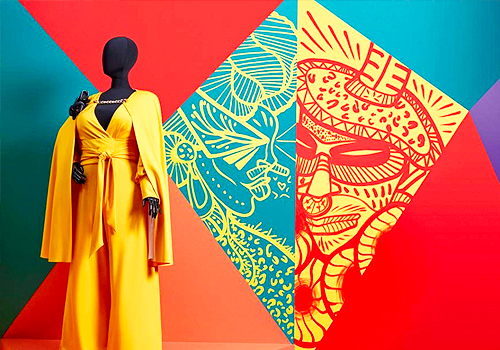2025 | Professional

4 Bedroom Apartment at Piermont Grand
Entrant Company
Erstudio Pte Ltd
Category
Interior Design - Residential
Client's Name
Country / Region
Singapore
Designer: Eloycois Er
Design Theme: Submerge Grandeur
Measuring 1350 sqft, this 4-bedroom executive condominium features curvaceous corners for both safety and aesthetic considerations. The client requested a design that embodies timeless minimalism, cleanliness, and boldness, while fostering a spacious, relaxing atmosphere reminiscent of a villa, with a mysterious, luxurious touch. The space was designed with a monochrome palette of black, white, and cream to maintain a minimalist yet sophisticated vibe, while drawing inspiration from industrial luxury and the mysterious ambiance of submarine steel, old castle valley walls, and vault entrances.
The layout emphasizes functionality, with a hidden TV console and ample storage cleverly integrated into long passageways and elevated counters for a dry kitchen. The round dining table is placed to enable TV watching during meals, and the design ensures ease of access to concealed storage. Key challenges included cladding real steel, creating hidden storage pockets, and maintaining the clean, bold design aesthetic. The elevated dry kitchen counter is the highlight of the space, providing a stunning backdrop for the living area, while also offering a better vantage point over the dining area and balcony garden.
Notable furniture pieces were sourced from Natuzzi, Kartell, Flos Belt, and Luceplan, with finishes from Admira, Formica, and Vicostone.
Credits

Entrant Company
TAIWAN SAKURA CORPORATION
Category
Product Design - Kitchen Accessories / Appliances


Entrant Company
Wuhan Textile University
Category
Product Design - Eco / Green


Entrant Company
SCAD FASH Museum of Fashion + Film
Category
Interior Design - Showroom / Exhibit


Entrant Company
DOOR SPACE DESIGN
Category
Interior Design - Residential










