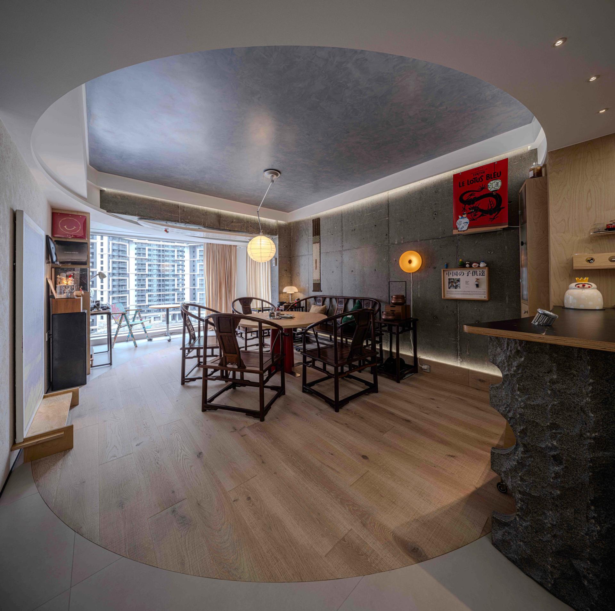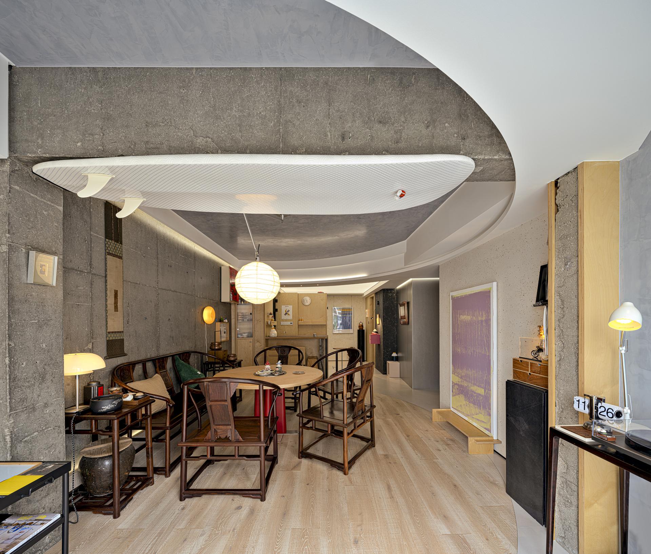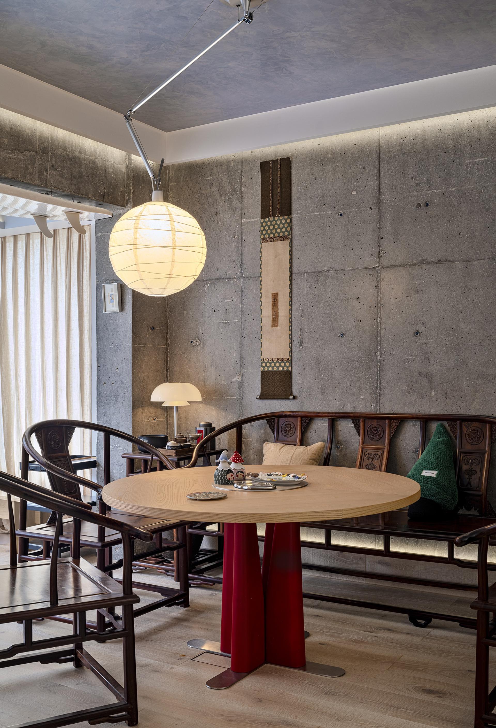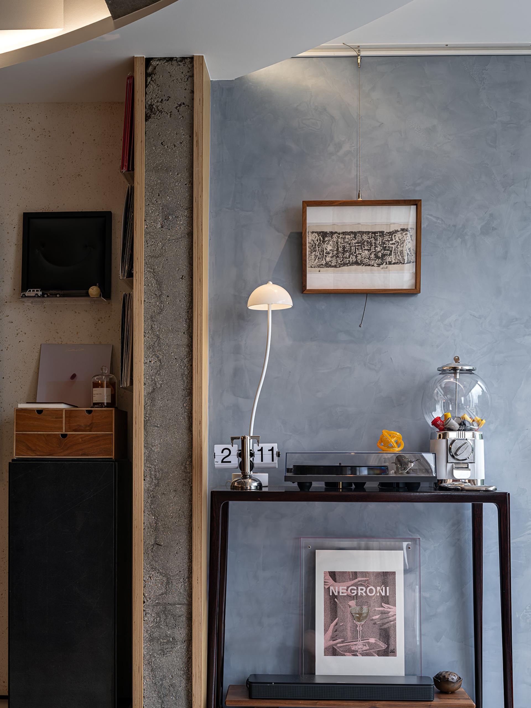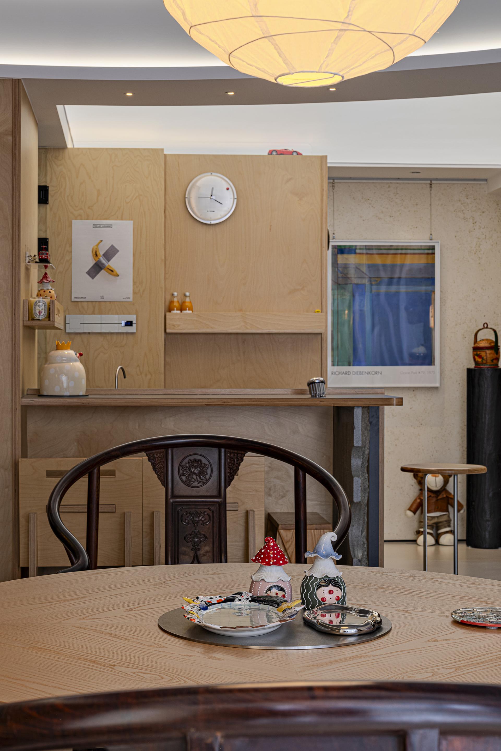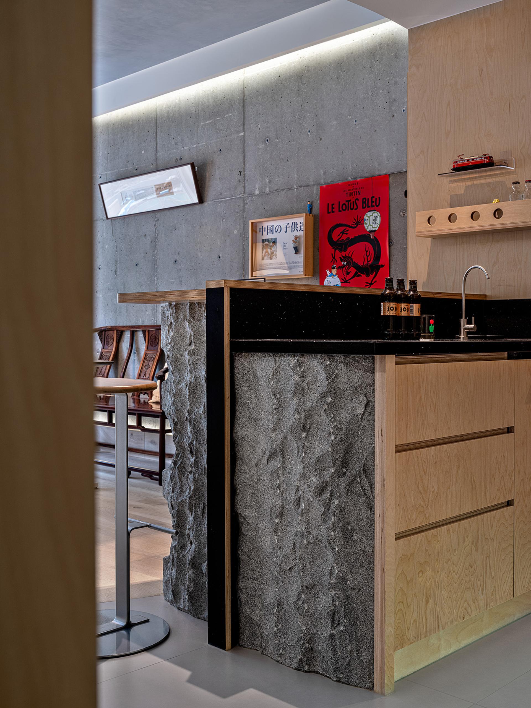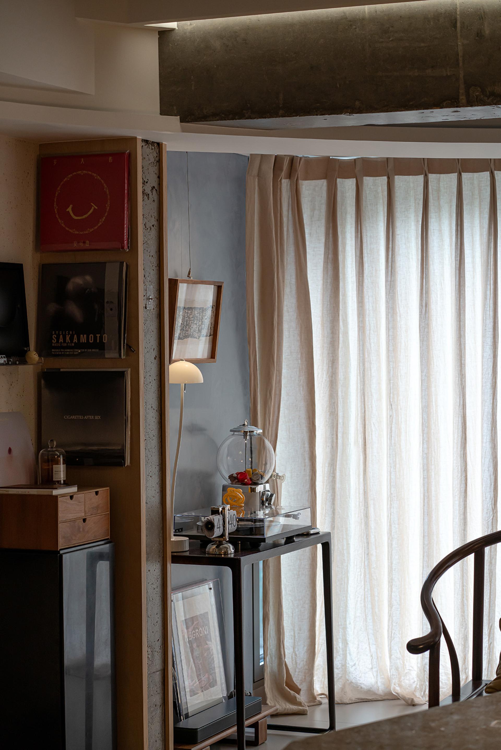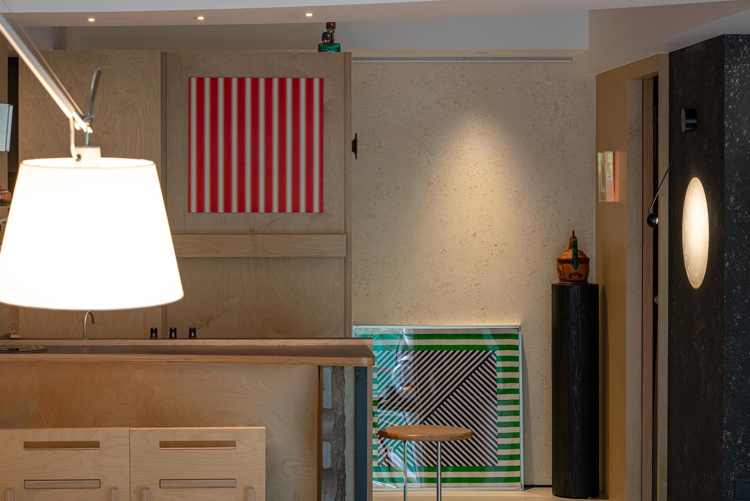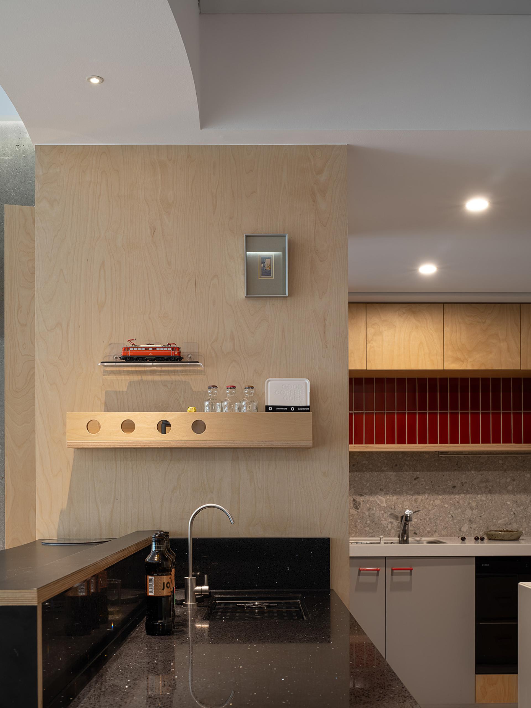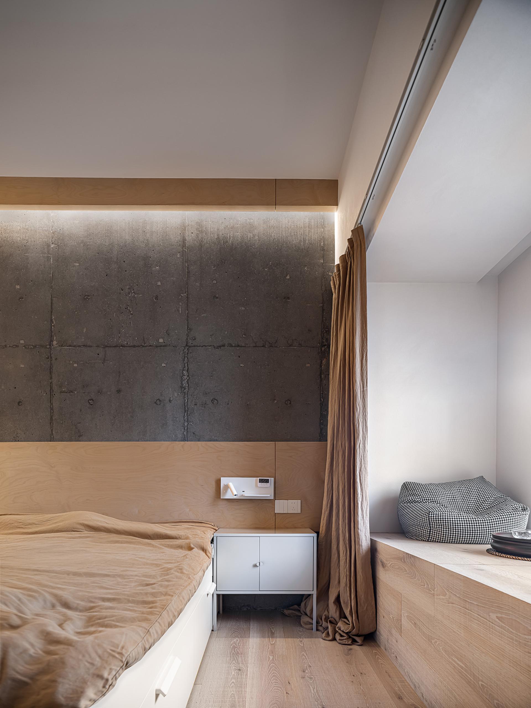2025 | Professional

Material Laboratory
Entrant Company
Du Hai Rong Decoration Design & Engineering Co., Ltd.
Category
Interior Design - Residential
Client's Name
Country / Region
China
A designer’s home—a space beyond definition.
This project is conceived not just as a living space, but as an experimental environment where daily life and design merge. The intent is to explore materials and perspectives, creating a home that is both unique and warm.
The space blends marine board, mushroom-finished stone, and raw aluminum, layering rich textures that transform cold concrete walls into warm, tactile surfaces. Natural light and thoughtful illumination further enhance this sense of comfort, while different materials resonate like a symphony in harmony.
Rather than pursuing complete openness, the layout emphasizes practicality and subtle subdivision. The dining table becomes the core of the home—serving as a place for meals, work, tea, and gatherings—anchored by circular ceiling and floor designs that echo one another. Traditional Chinese chairs add cultural depth, balancing modernity with heritage.
Each functional zone is carefully considered: a breakfast bar links kitchen and living areas for daily convenience, while the master suite integrates a separate dressing room to streamline routines and preserve privacy.
Ultimately, this is a flexible, evolving space—both home and creative studio—where design experiments coexist with daily rituals. It embodies the belief that design has no absolute standard of beauty, but is instead a reflection of attitude, vision, and the need for a private sanctuary.
Credits

Entrant Company
supermaniac inc.
Category
Interior Design - Retails, Shops, Department Stores & Mall

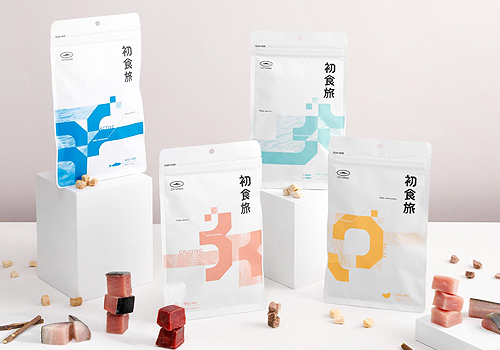
Entrant Company
UNLIMITED DESIGN STUDIO
Category
Conceptual Design - New Category


Entrant Company
Rhode Island School of Design
Category
Product Design - Safety


Entrant Company
Space Matrix Design Consultants Private Limited
Category
Interior Design - Office

