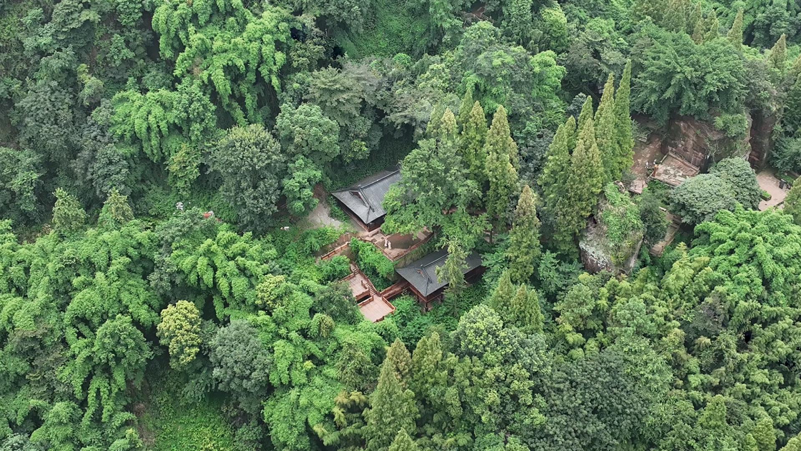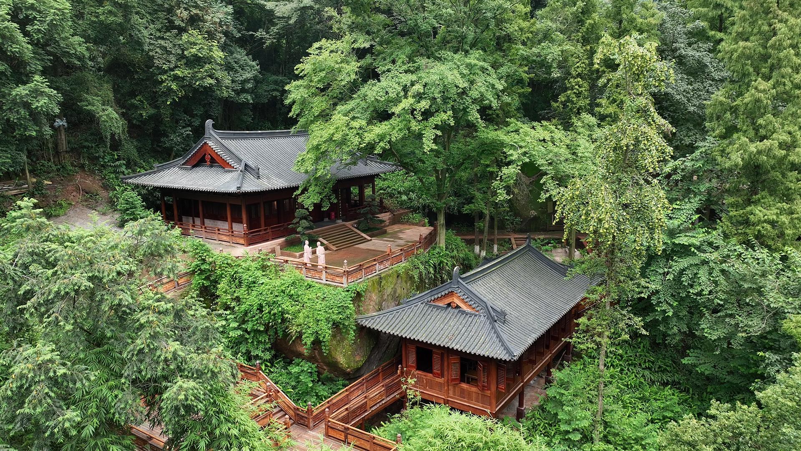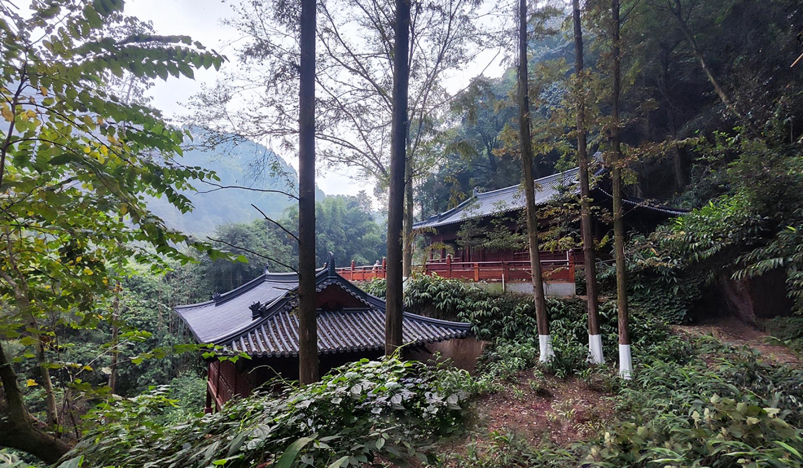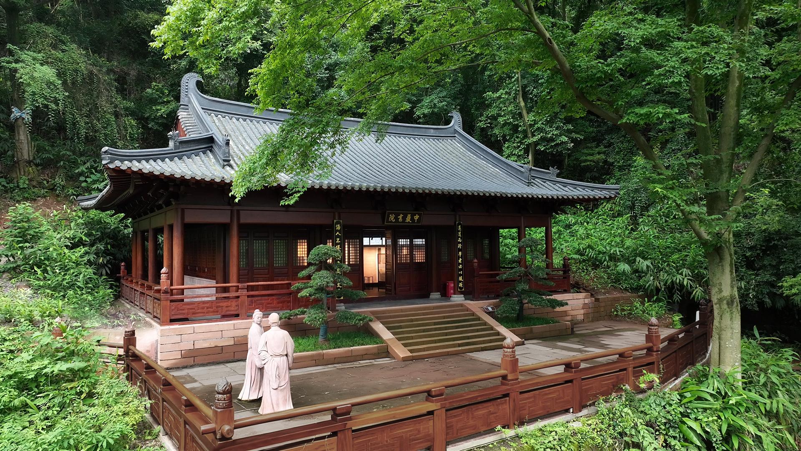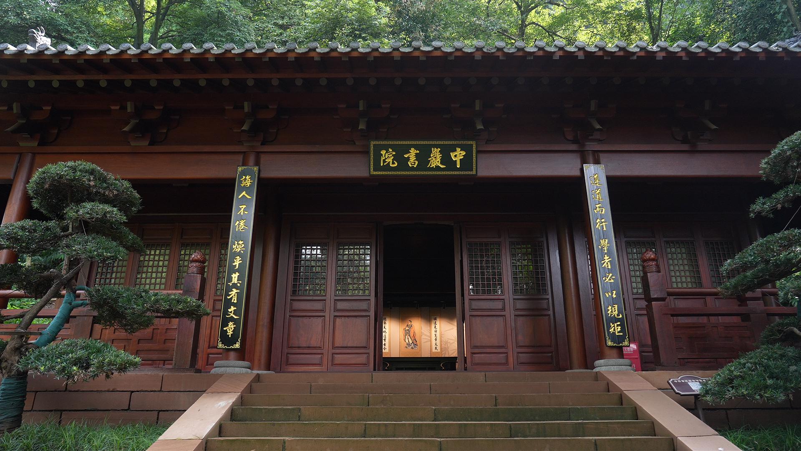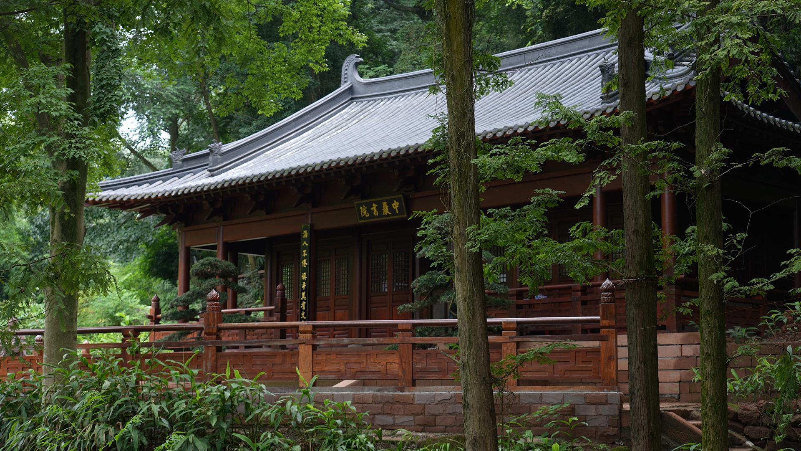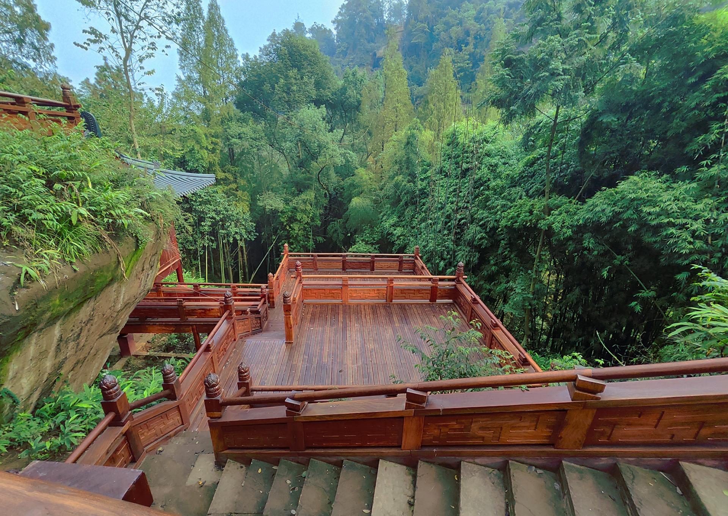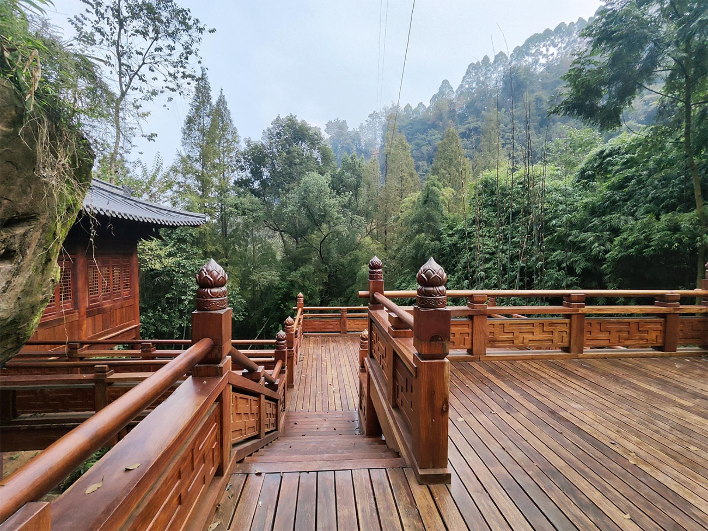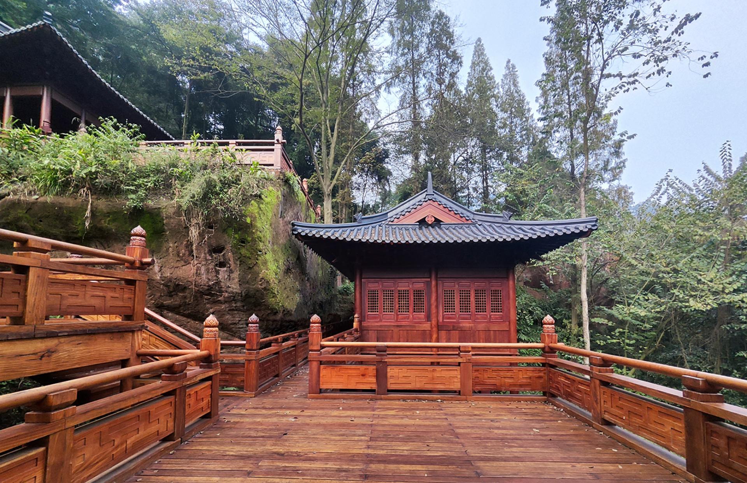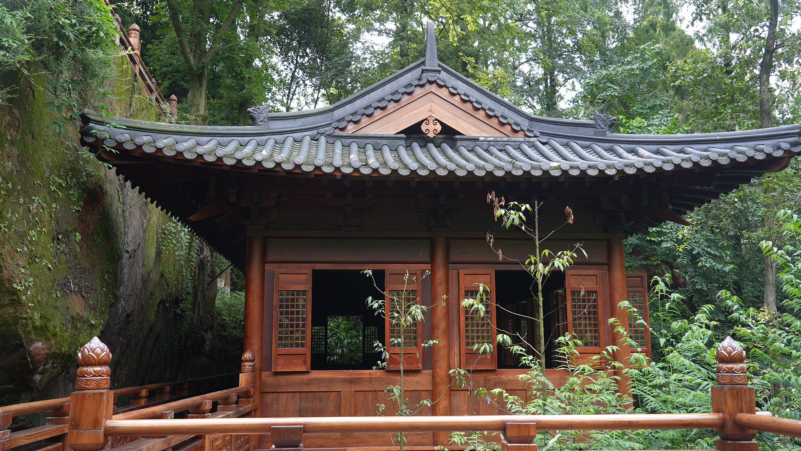2025 | Professional

Zhongyan Academy Design
Entrant Company
Suzhou Industrial Park New Space Architectural Landscape Design Co., Ltd.
Category
Architectural Design - Rebirth Project
Client's Name
Hong
Country / Region
Zhongyan Cultural Relics and Scenic Area in Qingshen County, Sichuan Province, China, is a National AAA-Level Tourist Attraction, a National Key Cultural Relics Protection Unit, and a Provincial-level Scenic Area. Zhongyan Academy is situated at the foot of Cuiwei Peak within the scenic area. It was here that Su Dongpo, the great literary figure of the Northern Song Dynasty, pursued his studies. Having weathered a thousand years of change, the original structures of Zhongyan Academy no longer remain. A restoration project was launched on the historic site in 2023.
The master plan features two structures with connecting steps and platforms, totaling 235 m². Building A, a cultural-historical exhibition hall, is reconstructed on its original site; Building B is a new lecture hall replicating Song-era academies. New steps and platforms complete the composition.
The design embodies the philosophy of harmony between nature and humanity, emphasizing a symbiotic relationship between architecture, nature, and the environment. First, the siting and layout adapt to the natural terrain. With a height difference of approximately 7 meters between the two buildings, the design minimizes impact on the existing landscape. A viewing platform and the stilted structure of Building B address the topographical variation. To the east, the platform opens toward verdant valleys; to the west, a narrow corridor approaches a natural cliff. Second, renewable timber and local red sandstone are employed as primary building materials. Their elegant texture and color harmonize with the surrounding rocky landscape. Third, the project utilizes traditional mortise-and-tenon timber framing. All wooden components are prefabricated off-site for efficient assembly, reducing labor and facilitating future maintenance and part replacement.
The design adopts a balanced and centered approach. “Balanced” refers to the regular, orderly layout that brings structure to the mountainous terrain. “Centered” reflects a commitment to architectural essence, manifested in the alignment of both buildings along a central axis.
All architectural components are designed in the Song-dynasty style, referencing China’s most complete ancient architectural treatise, Yingzao Fashi, as well as surviving structures from the period. More than a physical restoration, this project breathes new life into the academy's enduring ethos.
Credits

Entrant Company
QT Interior Design
Category
Interior Design - Home Décor

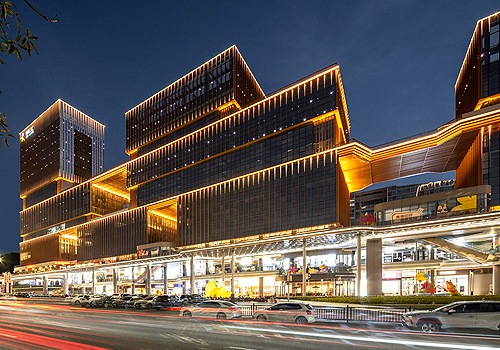
Entrant Company
DREAN DESIGN
Category
Lighting Design - Architectural Lighting


Entrant Company
LK WORKS SDN BHD
Category
Interior Design - Living Spaces


Entrant Company
Yiwu Xiangye Technology Co., Ltd.
Category
Product Design - Bakeware, Tableware, Drinkware & Cookware

