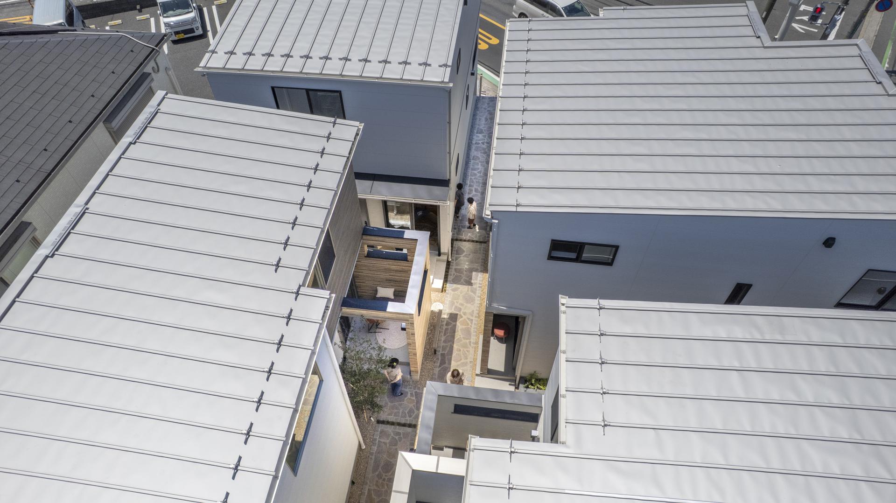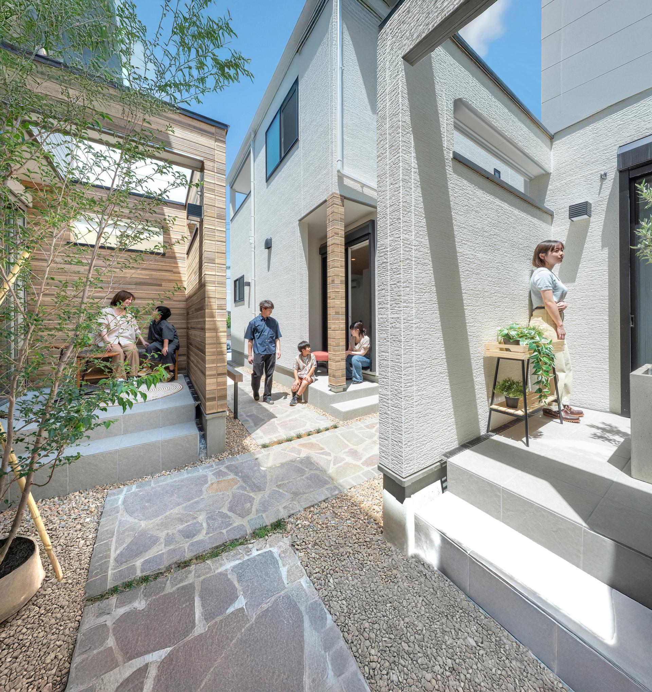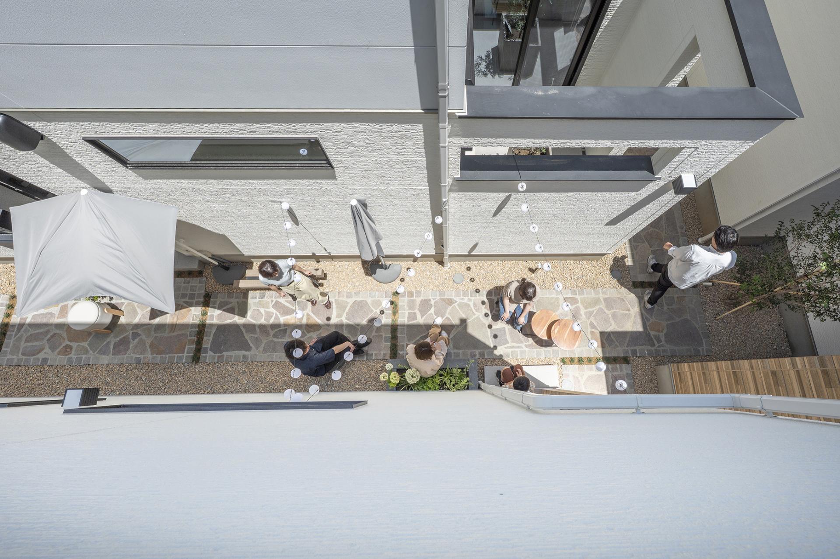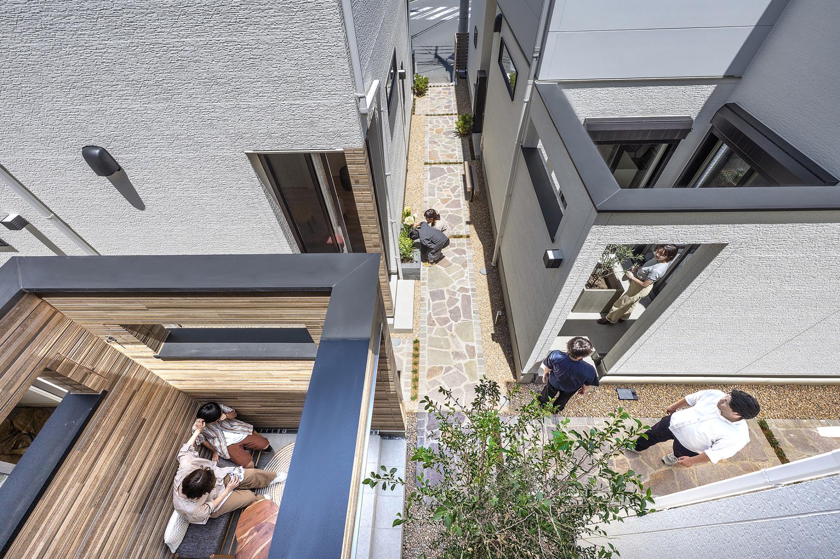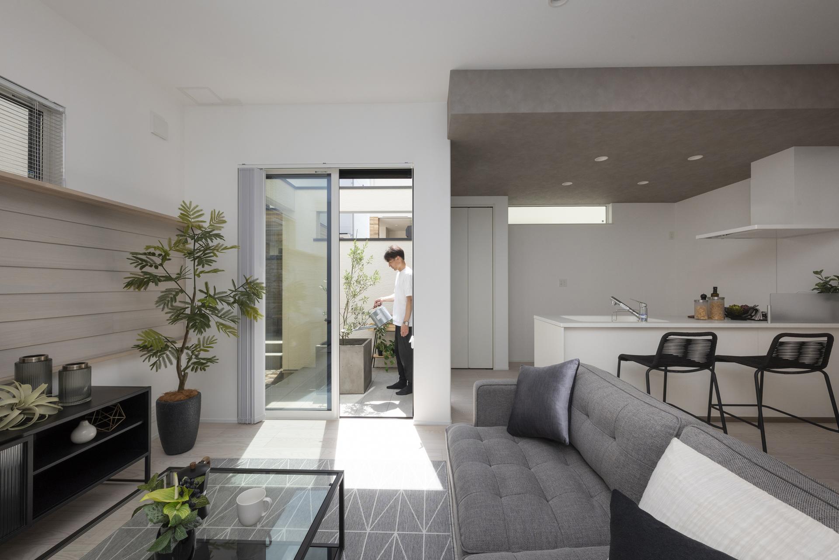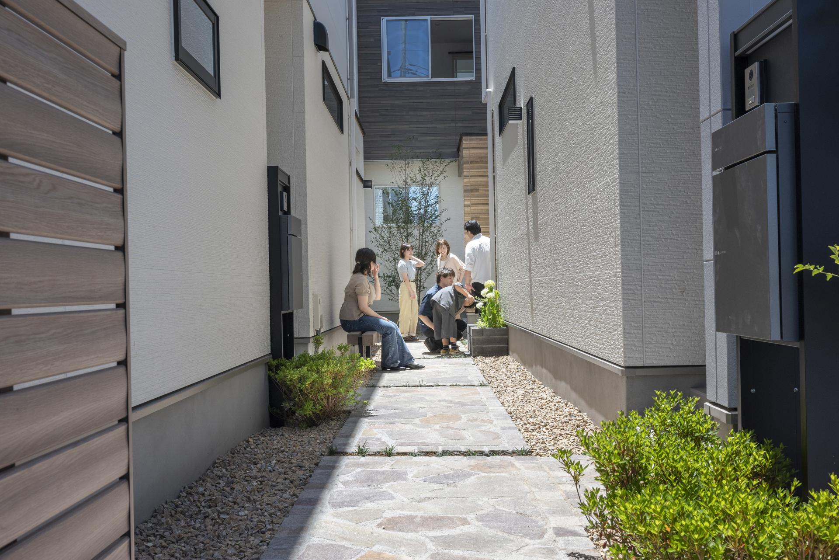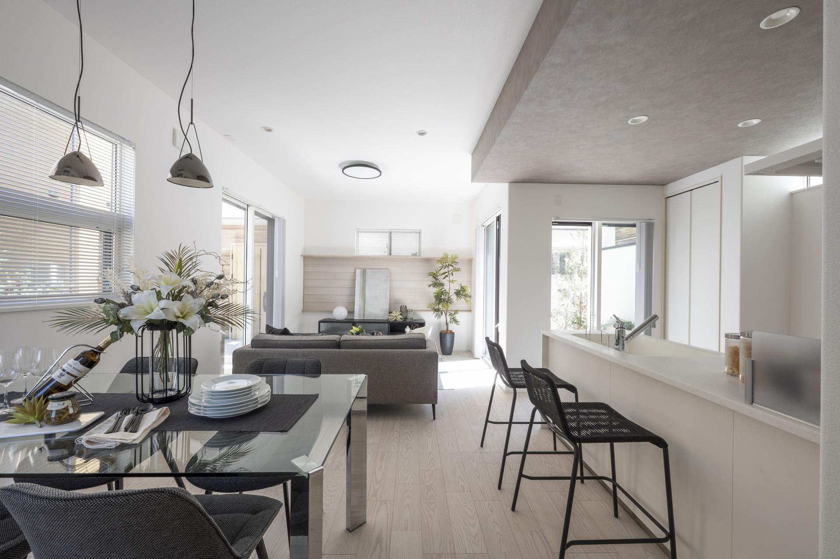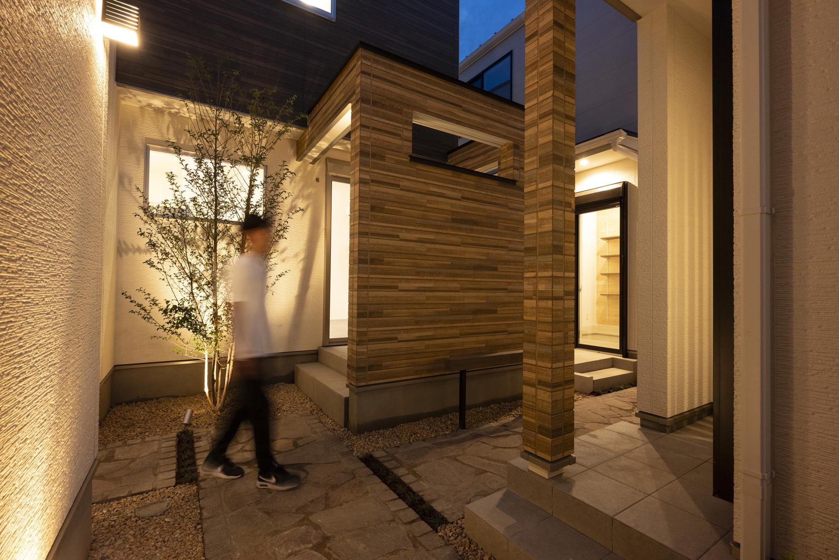2025 | Professional

MACHIE HIGASHI KAWAGUCHI
Entrant Company
Polus Group, Chuo Jutaku Co., Ltd
Category
Architectural Design - Multi Unit Housing Low Rise
Client's Name
Country / Region
Japan
This is a proposal for a residential community where "inner gardens" are integrated into each house. The inner gardens, enclosed by walls and openings, create a sense of hide-and-seek, with glimpses of the other side appearing and disappearing as you move. Through these gardens, residents' lives extend outdoors and connect with their neighbors. The variety of spaces, from lively gathering spots to quiet places for solitude, will become a direct part of the town's charm. The goal is to create a community that harmonizes living environments with diverse lifestyles and is designed for long-term sustainability.
Key design features
1. To create a bright, unified common area, we'll share a common space with our neighbors, connected by a moderate-distance alley and gentle changes in elevation, ensuring a comfortable sense of distance.
2. We've designed each home with a private inner courtyard. By incorporating the courtyard into the building, we've created a design that includes walls and openings, allowing residents to customize their sense of distance.
3.We intentionally clustered four types of inner courtyards along the alley, creating a unique and organic community and lively streetscape, while also enhancing the community's sustainability.
In the residential area of Kawaguchi City, Saitama, four detached homes for sale are situated on a corner intersection. At the start of the project, access to each home was limited to a busy front road with no sidewalks. The houses were also arranged back-to-back, making it difficult to create safe and easy pedestrian access or to foster interaction among residents. Furthermore, due to the small lot sizes, it was challenging to secure garden-like outdoor space beyond the parking areas, and an alternative was needed. As urban designers, we aimed to transform these conditions by encouraging neighbors to share common spaces, re-creating the external areas into highly functional shared spaces. Leveraging the convenience of the nearby station and the intersection, we sought to create a residential model that isn't uniform and is open to diverse households and lifestyles, such as DINKs and self-employed individuals, rather than just the traditional target of families with children.
Credits

Entrant Company
Anhui Kudouding Technology Development Co., Ltd.
Category
Product Design - Baby, Kids & Children Products

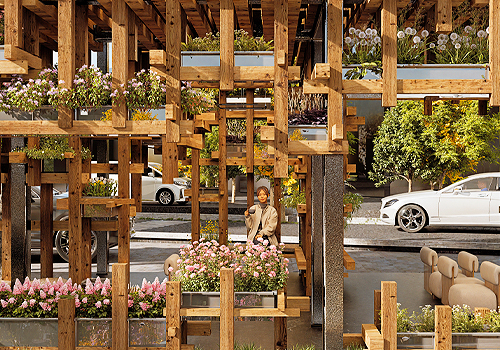
Entrant Company
XIA SHANG
Category
Architectural Design - Mix Use Architectural Designs

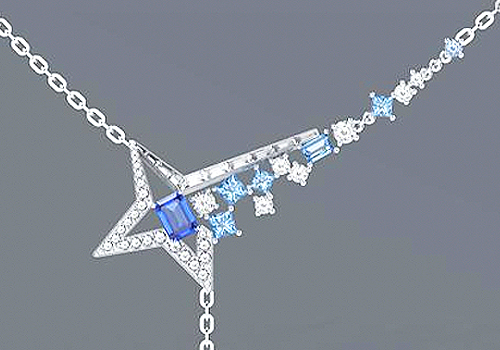
Entrant Company
Beijing Guantao Jewelry Co., Ltd.
Category
Fashion Design - Jewelry


Entrant Company
HAIL REGION DEVELOPMENT AUTHORITY
Category
Product Design - UX / UI / IxD (NEW)

