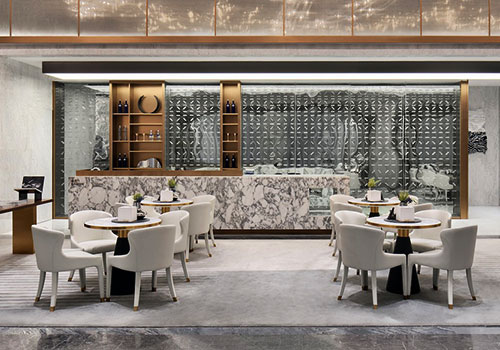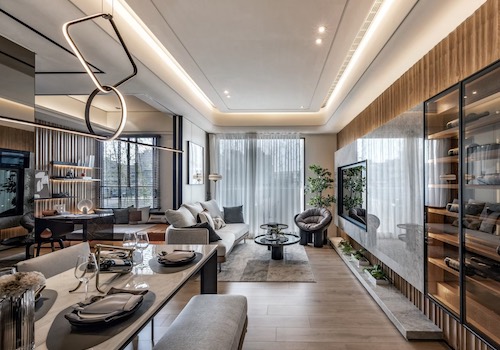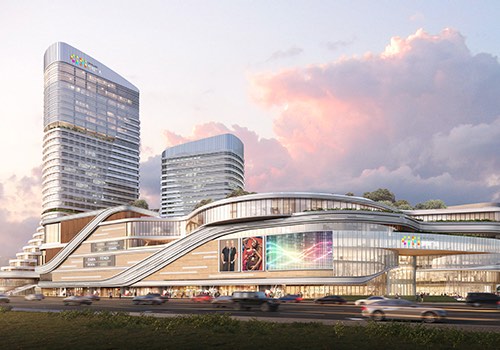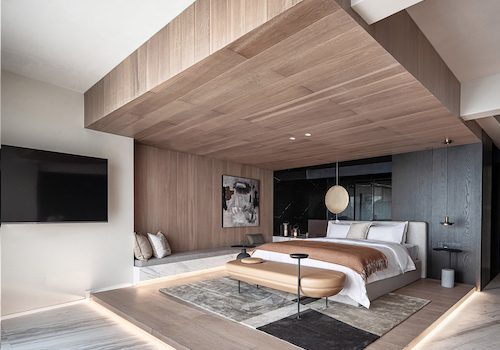2021 | Professional

Promotion Center of High-Tech Park
Entrant Company
Yunchao Xu/Atelier Apeiron/SZAD
Category
Architectural Design - Factories & Warehouses
Client's Name
Shenzhen Baoding Investment Development Co., Ltd.
Country / Region
China
Baoding is located on the edge of the Xiong'an New District, where is becoming a new central area for economic and industrial development in North China. However, the reality contradicting the government's ambition is that the construction of new industrial parks means that the urbanization of suburban land needs to retain and attract more talents and enterprises. Especially in the initial stage of all emerging industrial parks, it is very difficult to attract investment and promote products to the market.
At beginning, we were commissioned to design an exhibition center for the high-tech park in Baoding. As the design developed, however, we re-evaluated the commission – instead of designing a single-function building, we proposed a Product Promotion and Business Center with flexible modular units that can accommodate the ever-changing needs in the future.
The Promotion Center layouts are rectangular in the perimeter and round in the center to maximize the use of interior space and integrate public and private domain in an intricate way. The first and second levels provide open exhibition space for different uses. Another exhibition space with 360 degree ring-shaped, lifting peacefully 9 meters above ground, provides maximum flexibility for a wide range of product exhibition, as well as panoramic viewing platform for tourists and the local. This project also plays various important roles as the campus evolves. In the near future, it will become exhibiting venue for the settled enterprises, product showroom, press conferences hall, and civic cultural center that amalgamating with the park around.
As the first building built in the high-tech park, Future Promotion Center expresses unique form to the investors and users with welcoming gesture. The lifting open exhibition space, the round corners, and the shiny metal skin – all harmonizing with its surrounding urban context and making itself an outstanding sculpture within the campus. As night falls, another delightful feature presents: a dynamic light show unfolding on its 8 meters floor-to-ceiling glass curtain wall, marking the pavilion not only a functional exhibiting venue but also an unexpectedly important piece itself in the high-tech park.
Project Video
https://vimeo.com/341277318/853045ab6b

Entrant Company
HESHE DESIGN
Category
Interior Design - Commercial


Entrant Company
MOYA ARTERIOR CO.,LTD
Category
Interior Design - Home Decor (NEW)


Entrant Company
LWK + PARTNERS
Category
Architectural Design - Mix Use Architectural Designs


Entrant Company
AT DESIGN
Category
Interior Design - Hotels & Resorts







