2021 | Professional
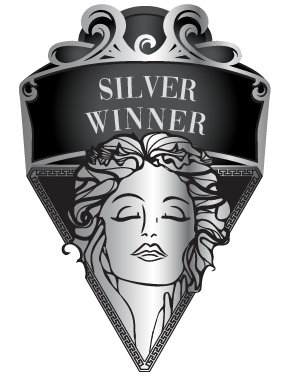
Optical Fibers
Entrant Company
CHENYI INTERIOR STUDIO
Category
Interior Design - Residential
Client's Name
Country / Region
Taiwan
The CHENYl Interior Design has brought the splendid view into the room, and also used an accurate method to connect different regions so as to outline a dynamic modern art piece. Natural lights and shadows are advantages that an urban residence needs so that the designer has broadened the visual effects of the public area by special methods such as the establishment of the french casements and the combination of different materials. The main concept of the house is lights and shadows. The public areas such as the living room, study and dining room are connected to each other and without any partition so as to achieve a clear and bright ambience. Nevertheless, the writing desk covered with the L shaped sofa between the living room and the study has distinguished the two areas in a metaphorical way. The sofa faces the TV wall and the dining room so that it has not only retained the function of the areas but also made the areas closer. In order to manifest the modest ambience of the house, the designer has used white, grey, wood and stone as the key vision. Also, the french windows supplemented with line designs has brought out a modern and natural environment through the stone and metallic materials.
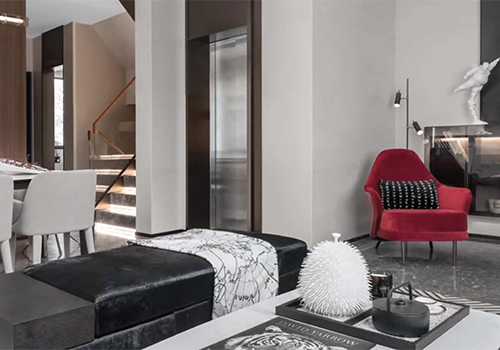
Entrant Company
Guangzhou Jushe Decoration Design Co., Ltd.
Category
Interior Design - Living Spaces

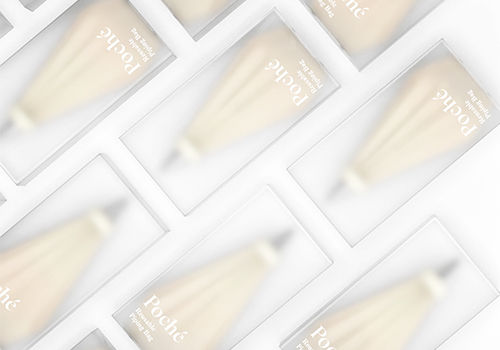
Entrant Company
Hongik University
Category
Product Design - Bakeware, Tableware, Drinkware & Cookware

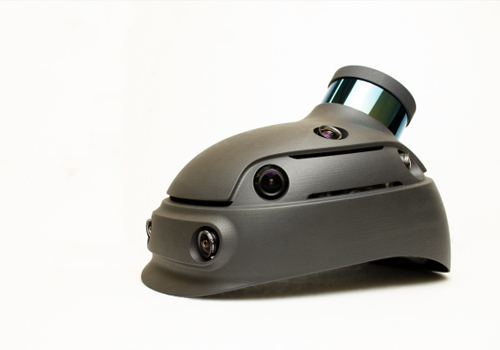
Entrant Company
ReScan
Category
Product Design - Digital & Electronic Devices

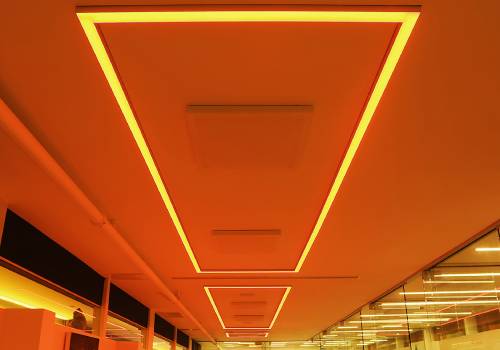
Entrant Company
Centerlight Inc
Category
Lighting Design - Retail & Commercial (Interior Lighting)










