2021 | Professional
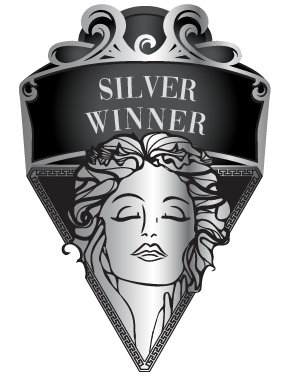
Dancing Mountain
Entrant Company
Live True Construction Co., Ltd.
Category
Interior Design - Residential
Client's Name
Live True Construction Co., Ltd.
Country / Region
Taiwan
The external corridor of the residents is created using the concepts of landscaped balcony and multi-layer vegetation, thereby sculpting the semi-alfresco zone between the living space and the urban landscapes. Moreover, a semi-alfresco foyer between each household and the public stairway acts as the transition between public and private spaces, allowing natural ventilation and lighting to penetrate the public corridor. The indoor and outdoor of the residence is not only separated by the external wall, but rather transitioned through stages, with the living space from the doorway to the external corridor and the living room.
The vertical greening element of the landscaped balcony is kept and placed in alternating locations between the floors, thereby allowing the tree-planting section with sufficient covering depth, as well as space for trees to grow vertically upwards. The rhythm of the deep balcony also forms the themed characteristic for the external looks of the building, which is decorated with arbors and landscape planning to allow the living scenery of each household become a part of the building’s external looks, while also conforming to Taichung’s local building characteristic of a “sustainable regional tectonic culture.”
The base is surrounded by roads on three sides and the allocation of the building features a retracted design with an open space on all three sides, the one side adjacent to the neighboring house also used a side yard and lane to connect the open spaces in the front and the back. Other than the greening along the street, the periphery of the ground floor is also installed with public art, good looking corner street furniture and historic district signboards…etc. to enhance the commonality of the venue. Meanwhile, the entrance of the store is also retracted to offer a semi-alfresco corridor space, thereby creating a corner in the city for walking, passing, stopping and resting, forming a comfortable and friendly pedestrian space enriched in greenness.
Credits
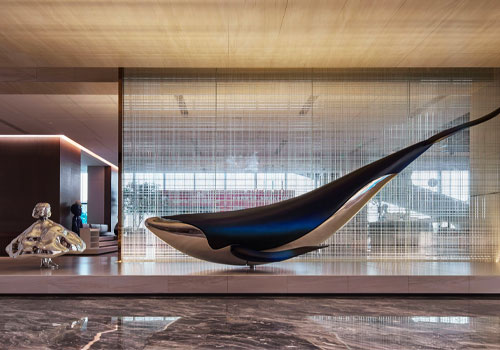
Entrant Company
SUNNY NEUHAUS PARTNERSHIP
Category
Interior Design - Installation (NEW)

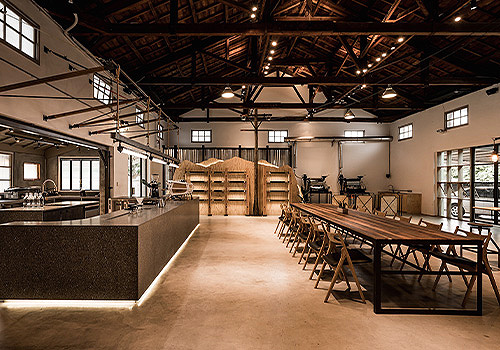
Entrant Company
HE KUAN
Category
Interior Design - Restaurants & Bars

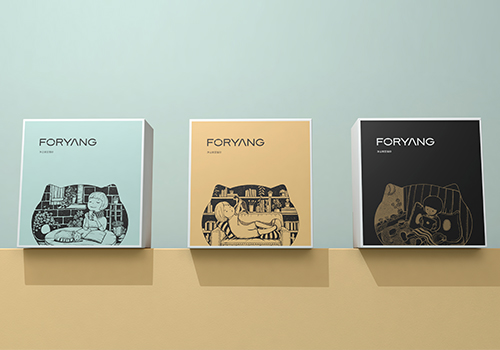
Entrant Company
zhongshihuanmei(dalian)Advertising Co., Ltd
Category
Packaging Design - Animals & Pets

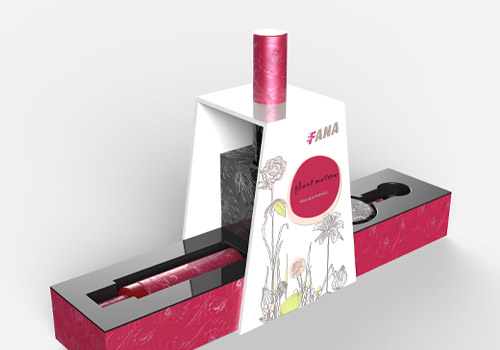
Entrant Company
Stora Enso China Packaging
Category
Packaging Design - Cosmetics & Fragrance









