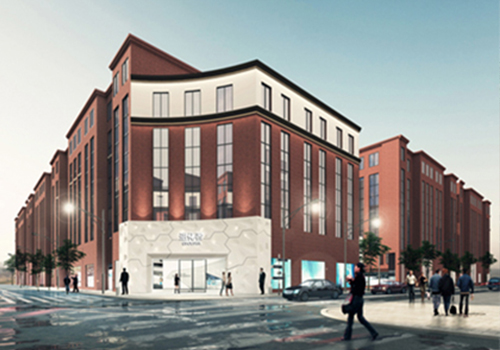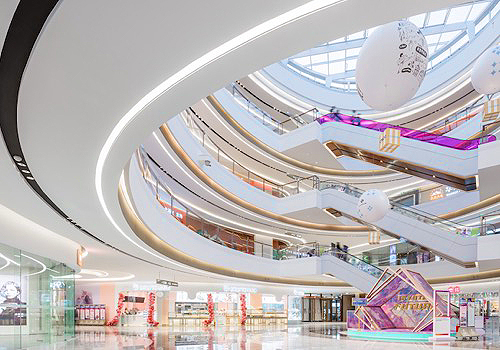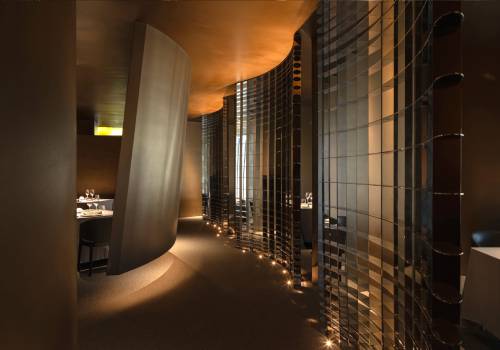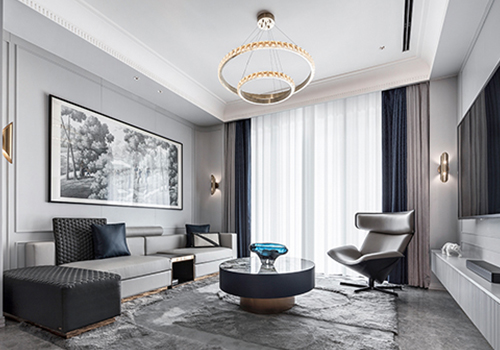2021 | Professional

Home
Entrant Company
Filippo Caprioglio - Caprioglio Architects
Category
Architectural Design - Residential
Client's Name
Private
Country / Region
Italy
The aim of the project is the creation of a new artifact intended to set a dialogue with the surrounding context, specifically with what the medioeval walls of Cittadella represent both in terms of material and function, in particular that of the "protection" of its interior. This desire combined with the program established with the client led to the creation of a building characterized by two important walls covered with exposed brick to define the elements making up the conformation of the building. The choice of using brick as the main material is also underlined by the use of the same also inside the house as a distinctive element for both levels of the house along which the paths develop.
The building on the ground floor is functionally conceived with a main entrance to the west from which one can access either the study,or move freely in the spaces conceived as continuous but flexibly divisible according to uses and needs. The spatial configuration of the top finds its fulcrum in the large organized kitchen space with a central island and a large dining table; the wall with a double-sided fireplace separates the kitchen from the family room; two sides of the kitchen are completely transparent, in continuity with the garden and one that opens directly onto the deep south porch that also brings shade to the study and the living / TV room. The second entrance, to the east, opens onto a double height characterized by a bio wall, vertical, internal garden. From the surrounding space you can see the open staircase, characterized by the different use of the material that leads to the first level or to the basement. The first level is characterized by a walkway, in steel and glass, which always guarantees a complete reading of the exposed masonry, which feeds the distribution routes to the north and east. The north side houses the three bedrooms, facing south towards the walls, of large size, and two bathrooms.The east side instead is characterized by the master suite enriched by the bathroom and the wardrobe room.

Entrant Company
Beijing Shanggou Decoration& Engineering Design Co.,Ltd.
Category
Conceptual Design - Workplace


Entrant Company
DELLER ARCHITECTURAL DESIGN CONSULTING CO.,LTD
Category
Interior Design - Commercial


Entrant Company
AD ARCHITECTURE
Category
Interior Design - Restaurants & Bars


Entrant Company
Shanghai Dop Interior Design Co. , Ltd.
Category
Interior Design - Residential










