2021 | Professional
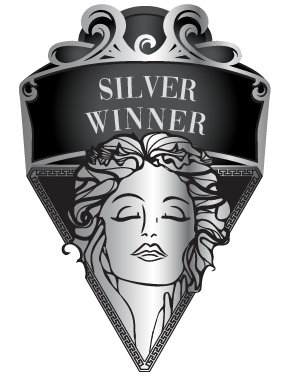
Jian Lin
Entrant Company
Ninemix Design
Category
Interior Design - Children's Rooms & Nurseries
Client's Name
Wenzhou Jianlin Art Training Center
Country / Region
China
The design transforms the simple and insipid pattern of "corridor plus classroom" in traditional training schools into the colorful one centered on the idea of "continuity, creative and transformation". It empowers more brilliant spaces for children to learn, create and communicate freely, embracing the space for teaching subjects and the auxiliary space for children's free play and creativity, which are interspersed with each other to present more varied spaces and more abundant functions.
The tortuous spatial level is demonstrated by soft lines, slowly opening up places to children in which they can give full play to their imagination and creativity. Here, a long strip of children's creative painting greeting children is displayed at the entrance of this art training center, interpreting infinite creativity and diverse ways. A horizontally elongated blue arc starting from the lobby runs through the reception area, wandering in the whole space.
The transparent glass room is the children's picture book area. It is a triangular plot, a "nook" built into a fixed zone for children to express their dreams. Yellow dots on the glass, just like bubbles blown by children, encircle their brilliant joy. They are immersed in their transparent and clean paradise, in wantonly relaxing postures, such as sitting, lying, leaning.
It is the small structural column net, a large number of columns and irregularity in the original space that create twists and turns in the current space, posing a lot of challenges for designers to foster a streamlined space with no obstacles for children. However, it is also a feature and an advantage, which enables designers to take advantage of the situation and turn shortcomings into advantages, empowering lines of space to wander along the pillars and forming a well-organized spatial sequence and stimulating children's curiosity for exploration and innovation.
The space takes white as a base. The white in space makes children to activate their incessant imagination and allows them to ornament the space whenever and wherever possible. The interspersed, interlaced and continuous blue arc is the setting and linking of spatial symbolization, which guides streamline, thus activating children's curiosity for exploration.
Credits
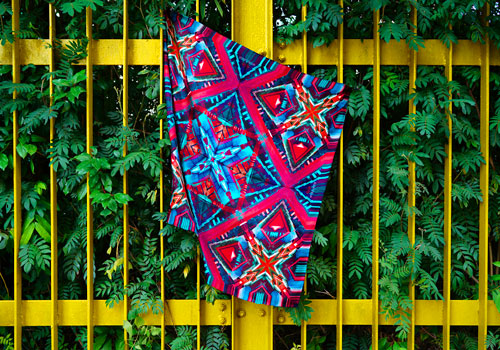
Entrant Company
Invisibilis Movere Limited
Category
Fashion Design - Scarves, Ties, Hats, Gloves

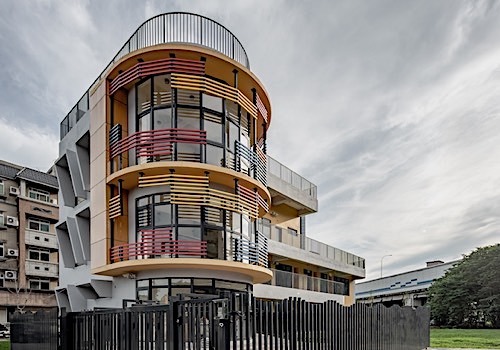
Entrant Company
ICA Architecture + Interior Design
Category
Architectural Design - Institutional

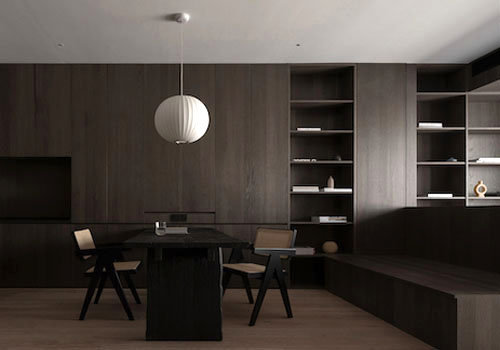
Entrant Company
Guangzhou YiDian Design
Category
Interior Design - Residential

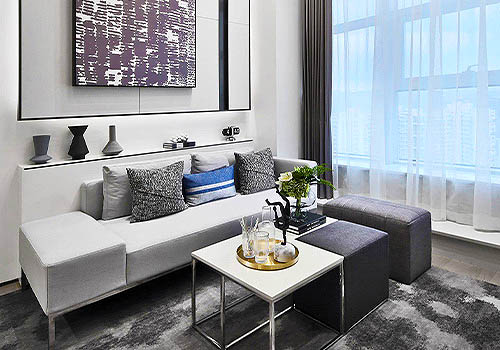
Entrant Company
NICKY LUO TIME CREATION GROUP
Category
Interior Design - Residential










