2021 | Professional
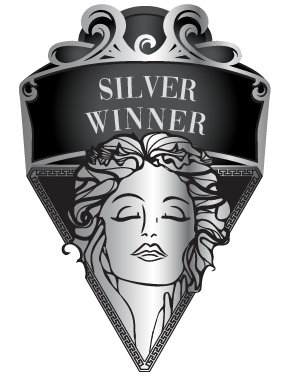
Zhenro Luoyuan Yue Jing Tai Sales Center
Entrant Company
Nature Times Art Design Co.,Ltd
Category
Interior Design - Showroom / Exhibit
Client's Name
ZHENRO GROUP
Country / Region
China
Situated at Luoyuan County, the north of Fuzhou, the residential property Yue Jing Tai is built on the slope surrounded by hills with relatively large elevation discrepancy, and the project is at the easternmost area. The original 4-storey architecture only has a floor area of 350 square meters while the design space is over 200 square meters. In the face of such a compact scale, the design team and the client reached agreement on the design concept: “appreciating grander views from details”. The design team attempted to discard the established impression of sales center, which is magnificent and splendid, but adopt detailed arrangement to present a delicate experiential journey. The journey starts from the background wall featuring the image of “mountains” at the entrance. Antiqued bronze, plaster and paper together constitute a simple and austere landscape painting. At the diagonal position of the background wall is the reception counter. A series of suspended art installations above the counter guides the sight of line and pace of visitors. Meanwhile, the surface of the counter is covered with a metal plate featuring rippling patterns, making the ceiling look like sparkling water. The overall design presents multi-dimensional virtual and real views. Based on the site condition and architectural form, the space has a vertical layout. Within the usable area of 100 square meters, the design maximizes and optimizes the marketing function on the second floor. The open circulation route connects the property model display area, negotiation area, water bar, contract signing area and other functional spaces. And the meticulous combination of details, structures and materials helps to blur the boundary between aesthetic and use, and create a holistic space with flexibility and tension. Based on the approach of deconstruction, the design team extracted elements from mountains, stones, trees and water and applied them to art installations and materials so as to form the brand-new layout and experiential spaces. Artistic views, abstracted from local continuous hills and coastline, are “framed” by the interior sculptures and artistic walls. Featuring the contour of hill and the ripple of water, those ornaments showcase the subtlety of time to arouse visitors’ curiosity.
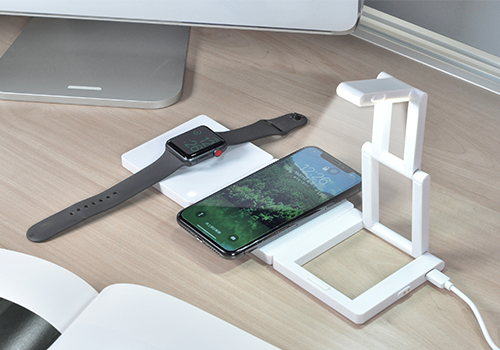
Entrant Company
Fail design House
Category
Product Design - Digital & Electronic Devices

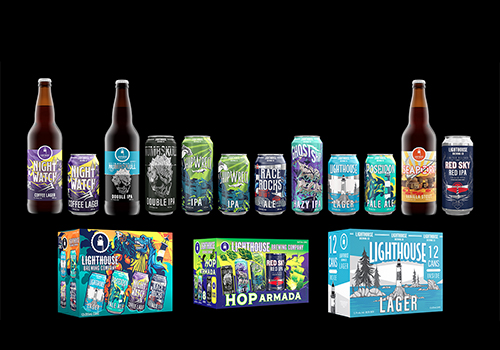
Entrant Company
Hired Guns Creative
Category
Packaging Design - Wine, Beer & Liquor

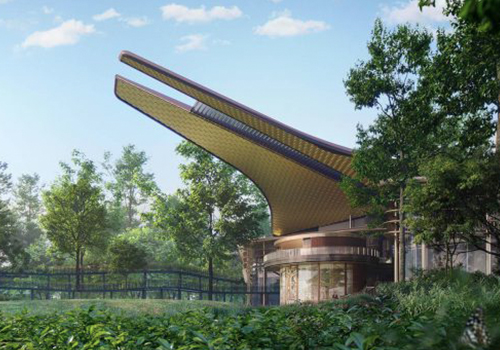
Entrant Company
Magnolia Quality Development Corporation Limited
Category
Architectural Design - Sustainable Living / Green

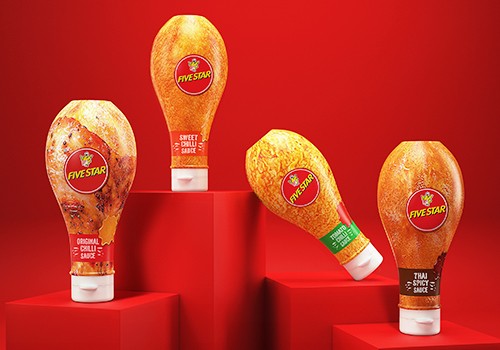
Entrant Company
Prompt Design
Category
Packaging Design - Dairy, Spices, Oils, Sauces & Condiments








