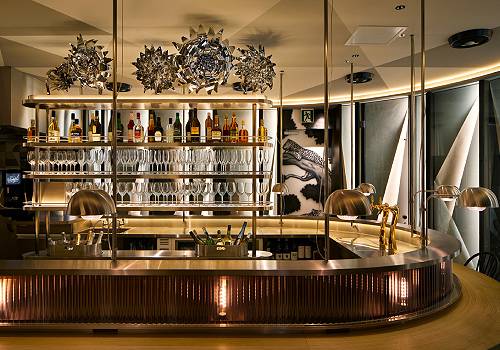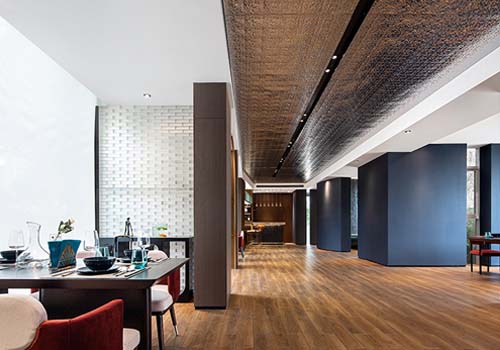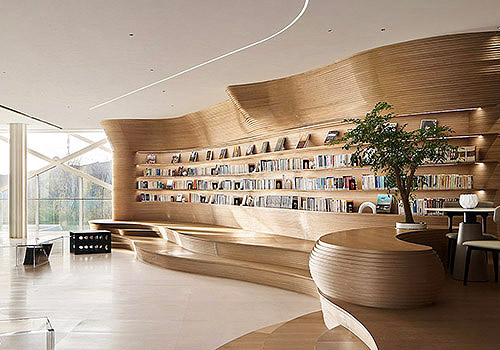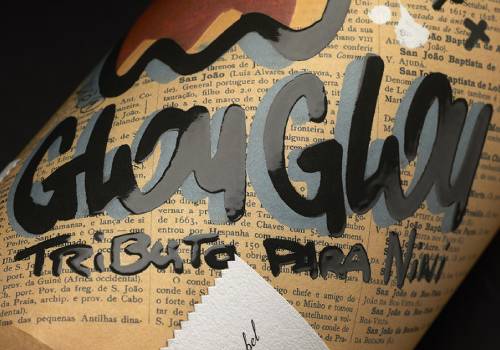2021 | Professional

Sky Tree
Entrant Company
SECURE STONE ARCHITECTURAL SPACE PLANNING FIRM
Category
Interior Design - Residential
Client's Name
Country / Region
Taiwan
This interior design project elucidating with the simple and fashionable styles uses the specific layouts that make people free from the given traffic flow in the house, in which people can enjoy the comprehensive function of living and the intriguing charms of space.
Considering the houseowner desiring for unique features of interior design, the designer shows the ingenious ideas by using exclusive materials and colors. Reconciled with distinct colors, the combinations of woods which have uneven and matte surfaces, stones and iron pieces, among which the ceiling is decorated with the hexagonal matte mosaic tiles, create the exclusive and delicate features. The materials with matte textures preserve the indoor space with sufficient and comfortable daylight.
The storage function in the house is comprehensive. In the public area, that the shoes cabinet, the coat room and the guest restroom are skillfully concealed by the designer. The house with the integrated storage functions and traffic flows exposes the strength of space while conserving the function in private area as well.
The original layout was unsymmetrical, the disconnected space was bigger than the symmetrical space and the previous traffic flow was disorganized. The designer, in the first place, installed the walls and hallways in parallel patterns. The public and private areas are integrated by the unique traffic flow that makes moving around in house easily, and the characteristics of space are further enlivening. The line of vision is then being relocated to the core area in the entire house. The small parlor is decorated with wood floor delineated as the distinction from the dining room floor. The folding door installed between the public and private areas can handily combine or separate these two areas. The small parlor, dining room, hallway, kitchen and study room are arranged with a cross traffic flow. With some hidden sliding doors, the indoor space is added with more clever functions and becomes more intriguing.
Credits

Entrant Company
brownbag lab. Inc.
Category
Interior Design - Restaurants & Bars


Entrant Company
Maison Shanging Interior Design
Category
Interior Design - Restaurants & Bars


Entrant Company
Bluemoon Design
Category
Interior Design - Commercial


Entrant Company
Omdesign
Category
Packaging Design - Wine, Beer & Liquor










