2019 | Professional
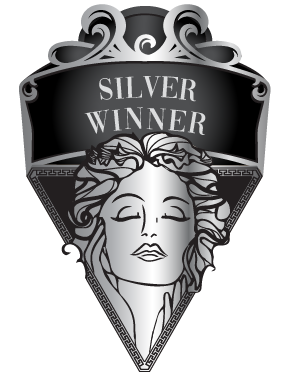
Consolidation.
Entrant Company
FIEFDOM CONFORMITY DESIGN LIMITED COMPANY
Category
Interior Design - Residential
Client's Name
-
Country / Region
Taiwan
The villa, as the subject of this residential interior design, has the rectangular architectural structure and the five floors, of which the B1 is the garage; the 1st floor is the public area containing the symmetrical living and dining room; the 2nd and 3rd floor have the bedrooms and parlor; the 4th floor is decorated with the recessed washitsu; the 5th floor has the recessed children
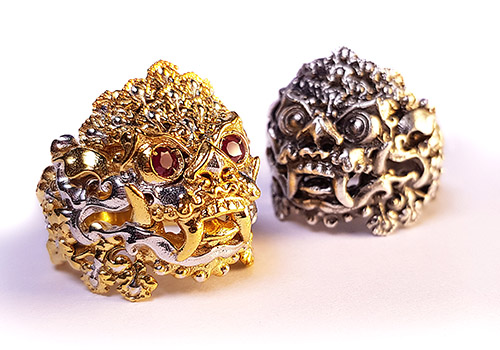
Entrant Company
Andrew Lam
Category
Fashion Design - Jewelry

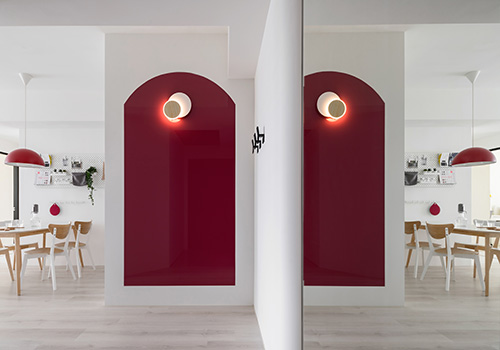
Entrant Company
SNGSAN INTERIOR DESIGN CO.LTD
Category
Interior Design - Home Stay / Airbnb

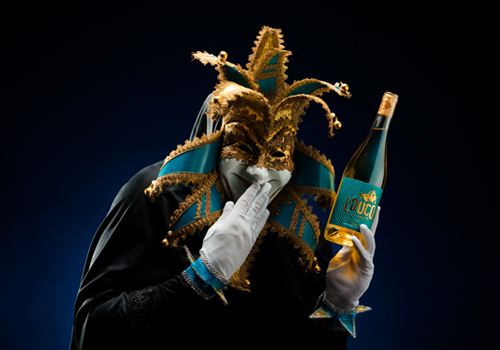
Entrant Company
M&A Creative Agency
Category
Packaging Design - Wine, Beer & Liquor

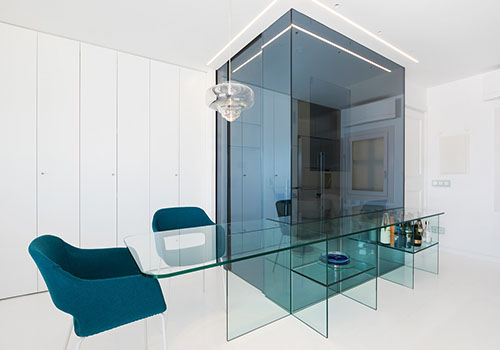
Entrant Company
A2arquitectos
Category
Interior Design - Residential





