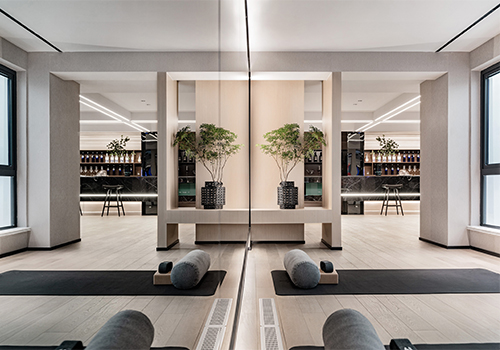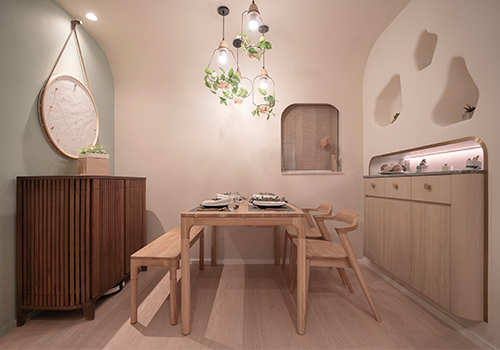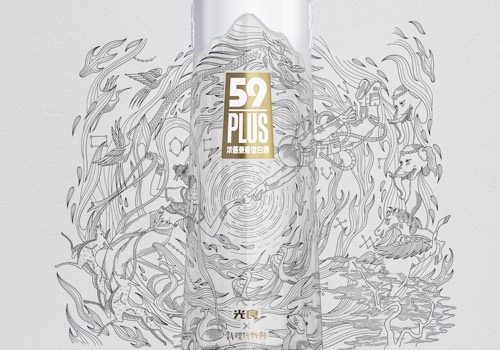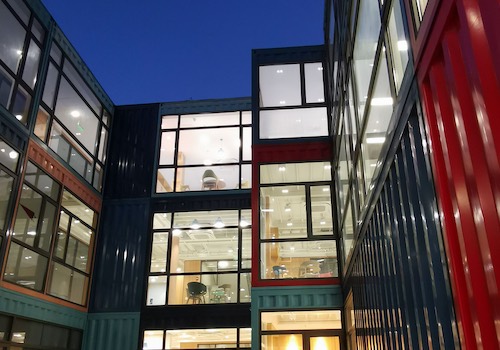2021 | Professional

Snug Harbor Cultural Center: Music Hall Addition
Entrant Company
Studio Joseph
Category
Architectural Design - Landmarks
Client's Name
Snug Harbor Cultural Center; NYC Department of Cultural Affairs; NYC Department of Design Commission
Country / Region
United States
The Music Hall is a cornerstone of Snug Harbor Cultural Center's programming - a venue for performances of distinction to local and regional communities. The lack of a loading dock, ADA circulation to the stage, dressing rooms with Actors Equity standards, and public assembly filing, amongst other amenities, limited its operational efficiency. This Addition fosters high-quality theater and equity.
The Addition is in dialogue with the historic architecture of the Greek Revival Hall, which is much grander in scale and materiality. Built with white concrete and a boldly reductive white steel glazing system, it presents a respectful yet highly modern appearance. Deep overhangs on the north and south sides strategically echo the Music Hall's front porch, also providing shelter for sun and rain.
Inside, the building's high level of transparency brings natural light to the back of house spaces, enhancing transparency and the experience for stagehands and performers. Ductwork and lighting are exposed for tectonic informality and easy access. Vertically ribbed stainless steel panels line circulation responding to the need for durability while reflecting light and views into the interior.
Fenestration is with low-E glass with a random-dot frit pattern. The pattern is densest at top and bottom and open at eye level, therefore, screening for heat gain while allowing views. The curtainwall, a white aluminum system with tapered, 14-inch fins, serves as both sunscreen and gives greater visual depth to the façade.
The site planning is carefully aligned so that two entrances (public and stage) align strategically on axis with the nearby iconic Neptune Fountain. In Addition, the prominent southeast corner of the building is glazed, affording views to the double-height wall of the main staircase from the main circulation route on campus. The artwork is a result of collaboration with painter Saul Becher (Percent for Art). Its portrayal of trees growing out of a sunken barge presents an exciting counterpoint to the abstract nature of the building. As the original use of the Snug Harbor campus was for retired sailors, it also has reference to that past.
Credits

Entrant Company
Guangzhou Jushe Decoration Design Co., Ltd.
Category
Interior Design - Intelligent Homes


Entrant Company
URBANROOM + AYHY Studio
Category
Interior Design - Residential


Entrant Company
Sichuan Guangliang Wine Industry Co., Ltd.
Category
Packaging Design - Wine, Beer & Liquor


Entrant Company
Shanghai Jiao Tong University
Category
Architectural Design - Other Architectural Design





