2021 | Professional
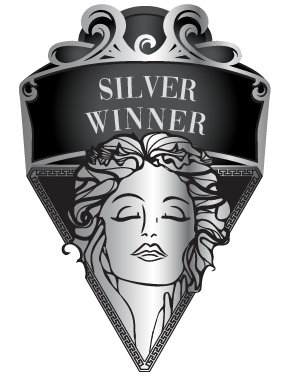
Manhattan Pet Adoption Center
Entrant Company
Studio Joseph
Category
Architectural Design - Renovation
Client's Name
The Department of Design and Construction and The Department of Health and Mental Hygiene
Country / Region
United States
In New York City, animal care involves a range of services, from saving wild animals who find their way into urban areas to euthanasia to care and adoption. For East Harlem, the conflicting requirements of creating a friendly front door for families with those of performing more difficult talks became untenable. The renovation of an underutilized garage to create a friendly place for pet adoption (dogs, cats, rabbits) will save countless animals, bring pleasure to families, and revitalize the community with its welcoming street presence. Repurposing the structure is a sustainable act respecting the site's history (the building dates to 1939) and preserves this Harlem street's residential character. Scale is a particularly sensitive planning issue due to local gentrification.
The facade celebrates pedestrian life and animates the street. Large glass panels and public programming create a safe space for both local residents and the Pet Adoption Center's clients every day of the week. Zoning required no change to the existing openings, so we were strategic in making as strong a welcoming statement as possible, embracing the cat colony at the sidewalk. Glazing the original garage door opening brings natural light deep into the building's public space and provides a continuous source of joy. As the existing brick is in disrepair, the new façade is a "rain-screen" that creates a playful lenticular effect of changing colors one walks down the street. Hues shift subtly from yellow tones to green to blue over the perpendicular facing 3"-deep steel fins. The optical phenomenon portrays a more subdued effect when viewed head-on from across the block.
The interior design is pragmatic, but joyful. The layout is based on animal safety/best practices and ACC procedure, prioritizing gathering and informality. A frit pattern on the glass partitions dividing the cats and lobby provides more opacity top and bottom and less at eye level (children and adult), in sympathy with animal psychological need. A playful mural utilizes a lenticular motif portraying cat or dog graphics, encouraging guests to move around and engage with each other, staff, and animals.
Credits
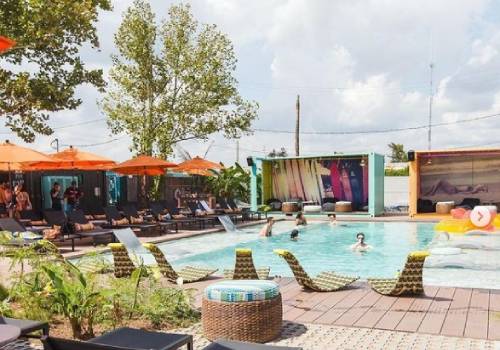
Entrant Company
gin design group
Category
Interior Design - Hospitality

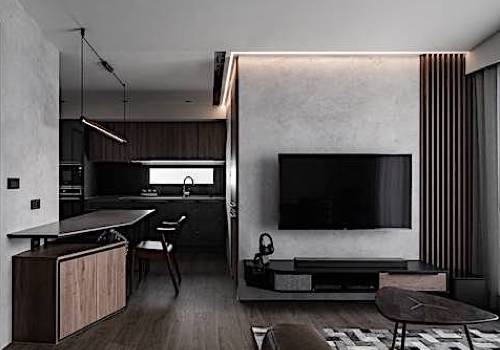
Entrant Company
JTS Interior Design
Category
Interior Design - Residential

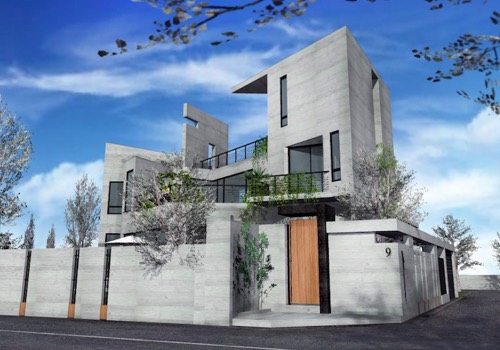
Entrant Company
SKY Architectural Space Planning and Design
Category
Architectural Design - Conceptual

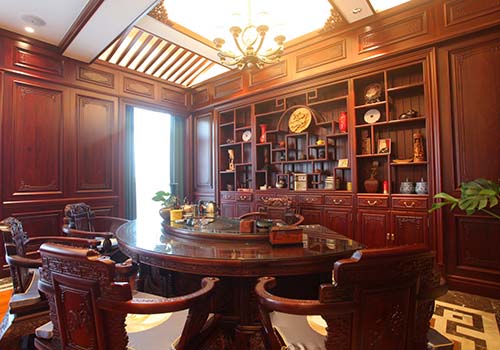
Entrant Company
SHIDOU SPACE DESIGN (HUIZHOU) CO. , LTD.
Category
Interior Design - Residential






