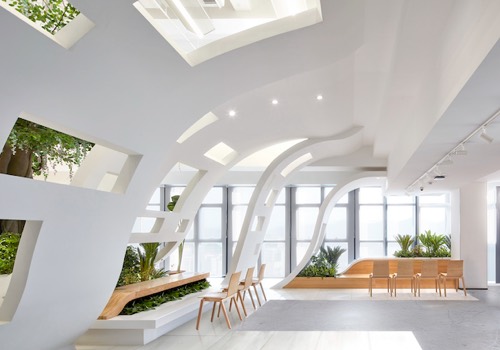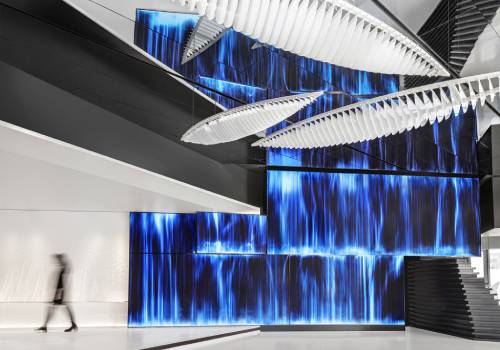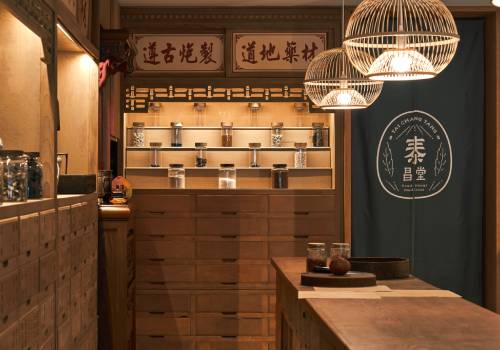2021 | Professional

Shun Shan Residence
Entrant Company
Chongqing IN Space interior design Studio
Category
Interior Design - Residential
Client's Name
Jianfeng Mao
Country / Region
China
It is an interior design case for an apartment with an indoor area of 185 square meters. It has 4 bedrooms, a Chinese and a western kitchen, and lives three generations.
The property owner is the architect of the complex. The client requires high standards for the materials and manufacturing techniques for the interior space. Moreover, he hopes that the interior space continues the design style of the main body of the building, which forms the consistency and coherence between the interior and the exterior, making a harmonious environment.
The designer continues the modeling, color, and material of the main building in the interior space, to integrate the interior space and the natural environment well.
The designer equips various functional storage spaces in each area according to the living needs of the owner, providing more than 90 cubic meters of storage space for the occupants.
Credits

Entrant Company
Vantree Design
Category
Interior Design - Civic / Public


Entrant Company
Guo Guang Yi Ye Decoration Group
Category
Interior Design - Residential


Entrant Company
PONE ARCHITECTURE
Category
Interior Design - Retails, Shops, Department Stores & Mall (NEW)


Entrant Company
Dig Design
Category
Interior Design - Healthcare









