2021 | Professional
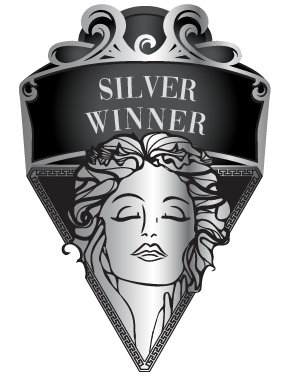
Forest Library
Entrant Company
Minature Interior Design Ltd.
Category
Interior Design - Office
Client's Name
Minature Interior Design Ltd.
Country / Region
Taiwan
The case is located in Hsinchu. As a Minatural Design’s office space, the primary goal is to achieve the "harmonious relationship between man and nature". When combining "nature" and "life" in the office space, it creates a comfortable working environment for the design worker.
Due to the small area of the single floor, the case does not consider to set up an independent executive office. Each design worker can enjoy the sunlight and high-rise view because the main office area is placed in the window side. Along the large windows, small couches and cabinets are also available. The space on either side of the entrance serves as a storage room, cleverly hidden behind the LOGO wall.
The meeting room has a clear glass compartment to reduce the feeling of space limited. Floor to ceiling wooden bookshelf contains hundreds of design books, materials and artwork.
Integrated with cement ceiling and LOGO wall, wooden bookshelves and a conference table, as well as natural light and hanging green plants, the overall space is transformed into a forest office space.
Credits
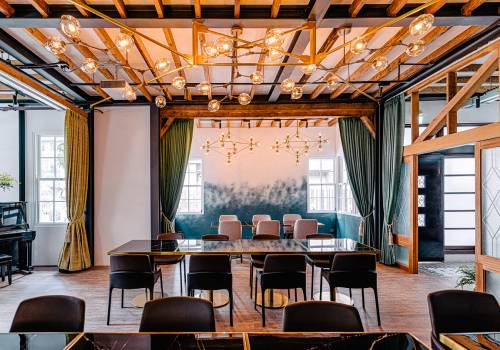
Entrant Company
JCPC DESIGN
Category
Interior Design - Restaurants & Bars

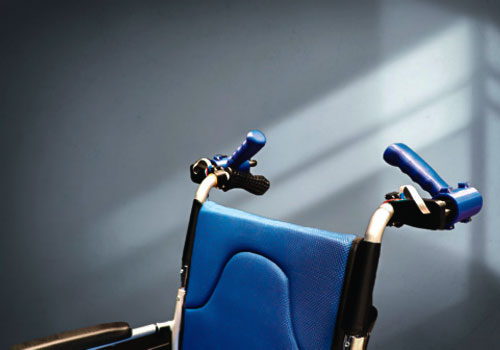
Entrant Company
Lingnan University
Category
Conceptual Design - Mobility

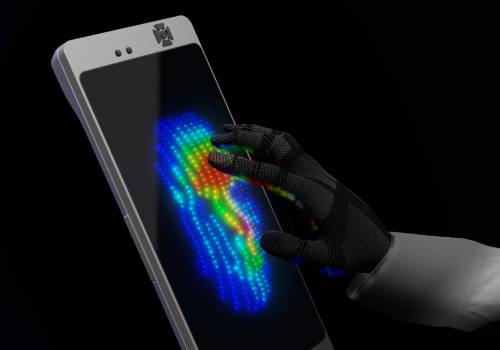
Entrant Company
Antonio Paun & Mihai Irimescu
Category
Product Design - Other Product Design

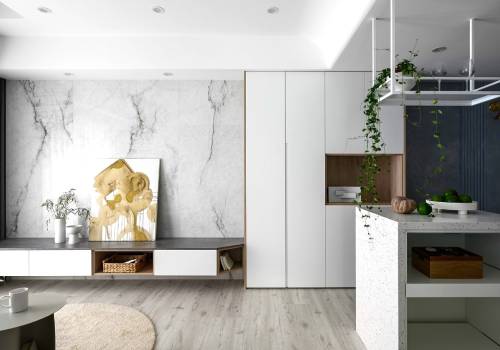
Entrant Company
Cheng Yi Interior Design
Category
Interior Design - Residential









