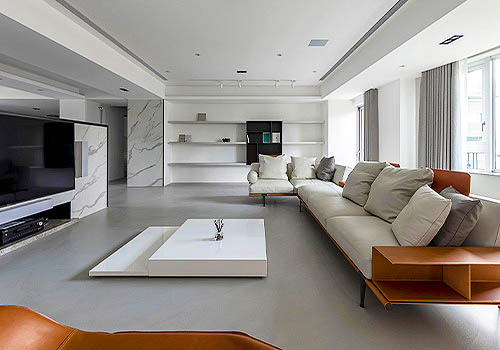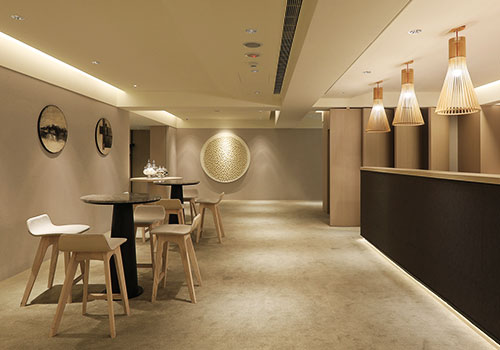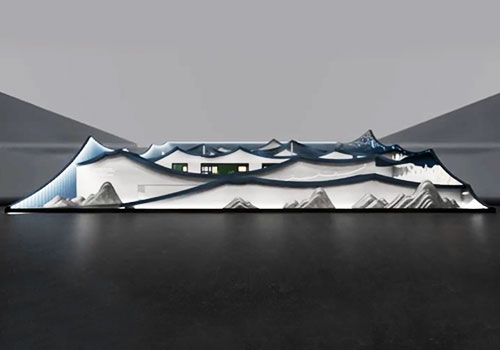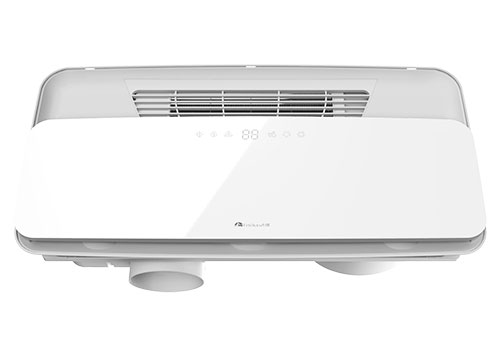2021 | Professional

Waterside Plaza
Entrant Company
am PLUS Designs Limited
Category
Interior Design - Residential
Client's Name
Country / Region
Hong Kong SAR
The project was inspired by traditional Japanese craft elements, creating a distinctive Japanese style through colours and materials. In order to improve the flexibility, we have designed a connecting room to the living area. The wall between the room and the living area has been removed, and a folding door has been installed instead. We have also installed a sliding door for the main entrance of the room. When the room is in use, both doors can be closed for complete privacy. These flexible changes have achieved the versatility of the space.With the natural lighting getting through the window to the indoor space, the apartment is full of vitality and environmentally friendly. We have removed the partition wall for the kitchen, so that the foyer and the kitchen can be next to each other and enhance the sense of spaciousness. We have chosen terrazzo flooring to present a youthful Japanese style. In the living room, the beige colour palette continues perfectly with the use of wallpaper. We have also added a little touch – a special wallpaper on the folding door presenting the swimming koi fishes, which is like a painting showing a view of a small fish pond in the garden. Another striking feature is the ceiling light of the corridor, we have integrated traditional Japanese craftmanship into the false ceiling. The geometric patterns have formed an interesting contrast, as the dim light shines through the grid, the exquisite Japanese craft work has stood out in the space. When we design the owner’s son’s room, we have connected the desk to the windowsill to maximise the working space. As we want it to add Japanese elements even in details, we have designed a torii gate inspired loft bed for the son, making it an essential part for the room. The bedhead area in the master bedroom is inspired by the Japanese wooden house, half height wooden board is used with wood column, just like the traditional Japanese architecture. This transformation has brought a brand new feeling to the owner, and pleasantly living in a space full of Japanese vibe.
Credits

Entrant Company
Testrite Group
Category
Interior Design - Residential


Entrant Company
ShiuanYuan Group
Category
Interior Design - Showroom / Exhibit


Entrant Company
KEY DESIGN STUDIO
Category
Conceptual Design - Exhibition & Events (NEW)


Entrant Company
Feidiao Electrical Appliances Group Co.,Ltd
Category
Product Design - Bathroom Fittings / Appliances (NEW)

