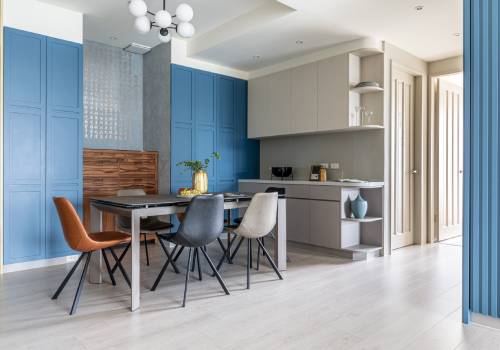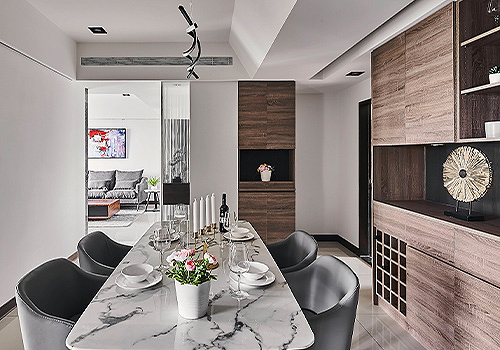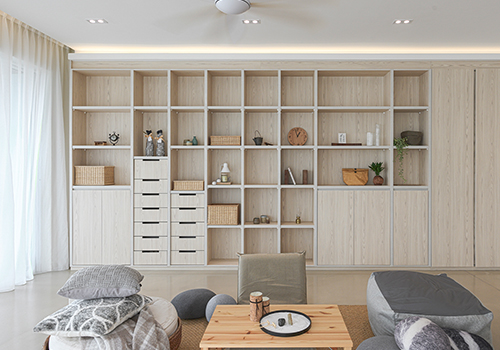2021 | Professional

Blending
Entrant Company
Po Haus
Category
Architectural Design - Residential
Client's Name
Private
Country / Region
Japan
This is a three-story house in a heart of the Tokyo, Japan. This area is dense and divided into small pieces of sites because of high value of real estate economically.
The skin of this house covered mud-plastered wall improves crime prevention and protects private space toward public space, such as pedestrians and neighborhood. To avoiding the confining and uncomfortable living conditions of the city, we tried to extend our consciousness beyond the borders of this physically tiny site (97-square-meters). This project designs that the house has no strict borders between inside and outside in order to better coexistence nature with human together. By making openings towards those void spaces, the house can feel much more spacious than its floor area of 59-square-meters. The scent of soil, trees, leaves, gentle wind and the natural light that shines through the void space give the blessings of nature to a continuous space. The 5-meter tall Chonowski's hornbeam tree, 3.8-meter Japanese ash tree and plants give us a sense of the outdoors into the central space. As soon as one enters the house, one may feel as if they are still outside. One may also feel as if they are in a small secluded urban park. At the same time, the space feels internal and homely. This coexistence of exterior space within this interior space gives the house its unique atmosphere.
Credits

Entrant Company
LIGHT HOUSE
Category
Interior Design - Residential


Entrant Company
Beijing Normal University key laboratory of environmental change and natural disaster,MOE,BNU
Category
Transportation Design - Bicycles / Motorcycles


Entrant Company
Home Chen Interior Design
Category
Interior Design - Residential


Entrant Company
Goflex Design & Reno Sdn Bhd
Category
Interior Design - Residential









