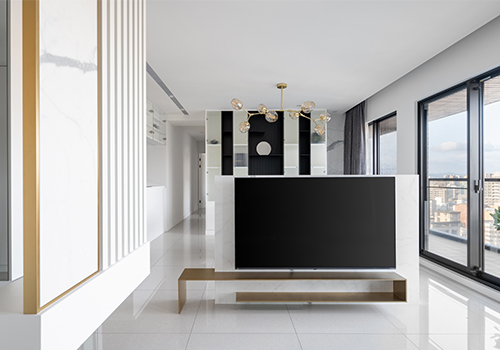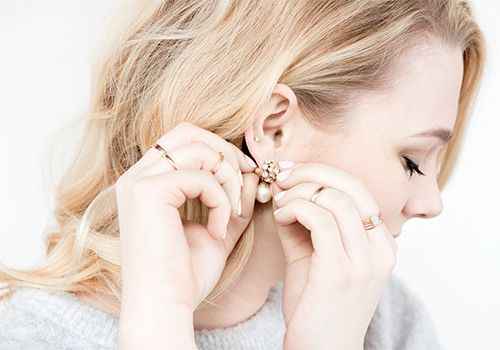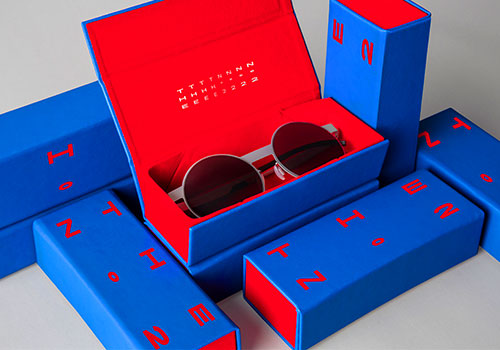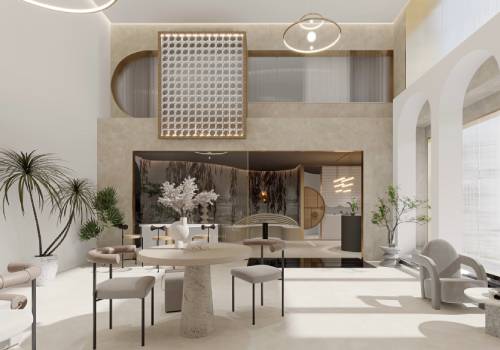2021 | Professional

Focus
Entrant Company
JAMES LIANG & ASSOCIATES LIMITED
Category
Interior Design - Showroom / Exhibit
Client's Name
Country / Region
China
This case, located in the city of Zhengzhou, integrates the style of art galleries into the sales center in the form of art and architecture. Applying the spatial structure and artistic installation, it hammers out a circulation with most memorable points to create a traveling experience for visitors. Contrary to the conventional square pattern, the space is designed under an arc-shaped planning, coupled with rays of light, to open up a circular skylight, where the rays are the view of the sky, gathering sunshine downward and gazes upward. As time goes on, the aperture changes accordingly.
In addition to meeting the house sales function, the exhibition hall may sustain its role of public showroom for art exhibitions in the future.
The simple white and warm wood colors, joined by sunlight, bring visitors a comfortable feeling. The spatial structures are interspersed, the open space breaks the traditional pattern and strengthens the sense of spatial experience. The reception area is presented in a concise and clear way, where the wooden ceiling gives a touch of lightness in contrast to the marble floor.
Stepping into the lobby, visitors have an open and clear line of sight. The arc space stands high, enhancing the sense of breathing. The arc hollow space brings in natural light, featuring the frameless mosaic effect of large diameter round glass. The water drop-shaped stainless steel art devices, illuminated by the sun, set off each other in blue and silver colors, like vivid raindrops falling in the air. In this place, visitors may intuitively feel all the changes of the outdoor weather and sunshine. The arc in the high sky casts a rainbow of colors. A refreshing heavy rain dapples the light, and people can also see the clouds glow in the scene.
A wooden bridge crosses the space to add a sense of structural order. The spiral staircase fills visitors with imagination about the unknown second floor space, and the tall walls on both sides add to the sense of mystery. Handrails are cut into the wall at one side. The ingenious design fits everything well.
Credits

Entrant Company
ONE Research Design
Category
Interior Design - Residential


Entrant Company
Chrysmela
Category
Product Design - Wearable Technologies


Entrant Company
The No. 2 Eyewear
Category
Fashion Design - Eyewear


Entrant Company
Glamour of Space Interior Design
Category
Interior Design - Spa / Fitness










