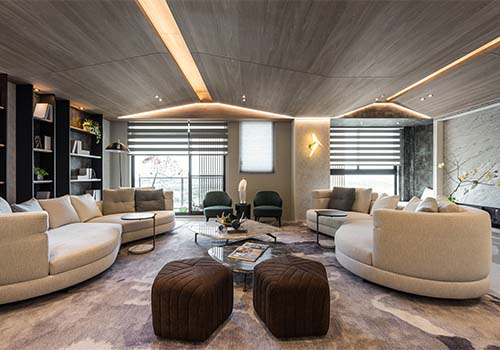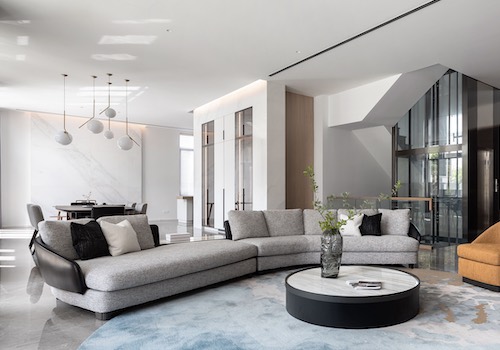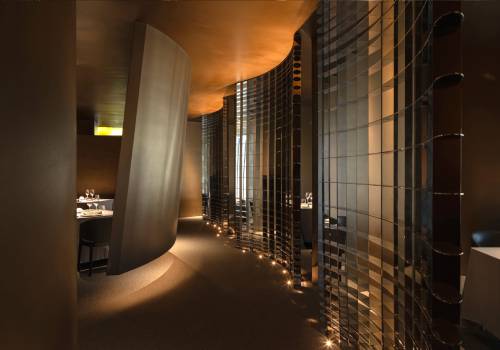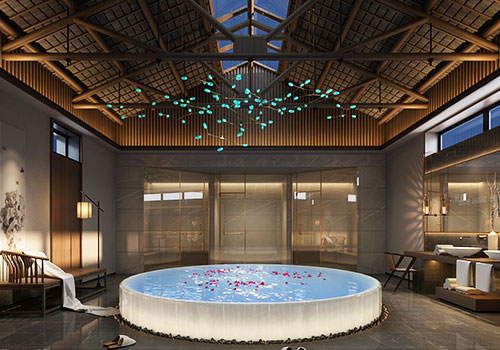2021 | Professional

Jasper Epoch
Entrant Company
JSD Design
Category
Interior Design - Showroom / Exhibit
Client's Name
Sino-Ocean Land
Country / Region
China
This case is an office prototype room located in the commercial office building in Daxing District, Beijing. It is situated on the ecological and cultural development axis, radiating the resources of Daxing airport and Beijing-Tianjin-Hebei. The customer groups are mainly geopolitical enterprises. This is not only their office space, but also the displaying site of corporate image, as well as the pursuit of personalization. In addition, more social functions are required, such as business reception and private banquet. With perfect supporting facilities and smooth traffic, here is suitable for business discussion, emotional exchange, leisure and entertainment, rest, and many other activities.
According to the surrounding environment and geographical characteristics, the design team extracted three key words of "Fashion, Ecology and Delicacy" to set the basic style for the project. With the humanistic care of nature, the tiredness in business life will be got rid of, thus to create a spiritual habitat in the urban area. Integrating nature, culture and art harmoniously, a green and healthy "Ecological Office Space" is built, which can provide people with an environment-friendly, safe, energy-saving, convenient, healthy and comfortable business office and leisure negotiation space.
Base on the positioning of the enterprise, the moving line and layout of the space are re-planned. The space is divided into three functional areas: office, reception and privacy. The moving line also follows the space from the outside to the inside. Office area: green ecological open office area for 20 persons working, rainforest style glass box meeting room, and brainstorming leisure area. Reception area: reception hall, red wine banquet hall, CEO office room with reception tea room function. Privacy area: CEO multi-functional fitness and audio-video room, CEO bedroom suite.
The private banquet area is connected with the negotiation area. The space is large enough and the experience is excellent. Both salons and cocktail parties can be held here. Besides, the multi-function room can be changed into a second bedroom to meet the temporary reception and living function.
Credits

Entrant Company
Tong Yu Interior Renovation Co,.Ltd
Category
Interior Design - Residential


Entrant Company
Yunlong Space Design
Category
Interior Design - Residential


Entrant Company
AD ARCHITECTURE
Category
Interior Design - Restaurants & Bars


Entrant Company
Hangzhou Yixiang Architectural Decoration Design Co., Ltd.
Category
Interior Design - Residential










