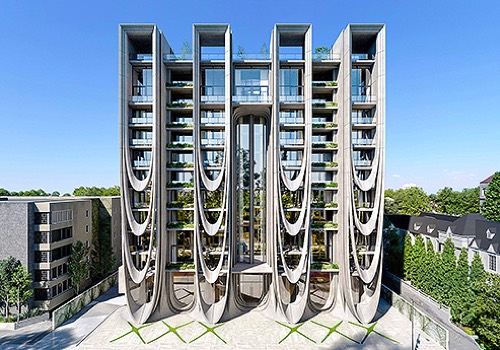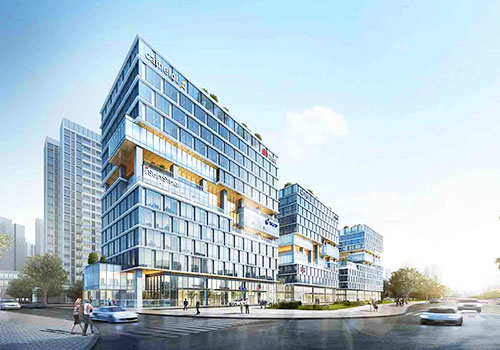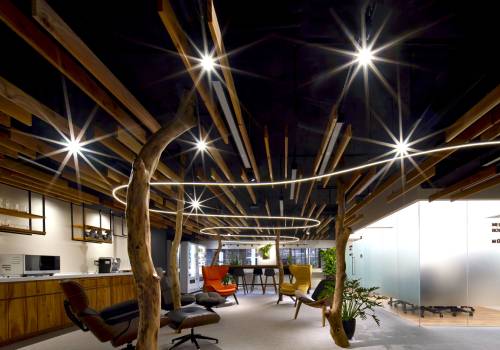2021 | Professional

Minimalist House of Kung Fu and Zen
Entrant Company
AT DESIGN
Category
Interior Design - Residential
Client's Name
Jacky Xiang
Country / Region
China
Adhering to the concept of "simple and atmospheric house", weeding out excess stuff, designer Mo Shen hopes to give the space more spiritual connotation. Combined the hobbies with occupation characteristics of the master, a forest in an urban area is created with the elements of nature, Zen and Chinese Kung Fu, so that people can breathe and meditate quietly as if they are in nature.
The colors of black, white and grey extracted from Chinese kung fu elements are a blend of oriental aesthetics and Zen thoughts, emitting a style of serenity and elegance. As a flowing scroll scroll, every corner of the space can produce a variety of poetry between the light and shadow fluxion.
As the joint of the space, the corridor adds creativity to the whole space like a bridge, in which there is a cabinet that can store everyday items, a teardrop-shaped art installation, and a recessed modelling wall, which is facing the entry door in a gesture of embracing the space, giving a sense of the primitive power of the space.
A modelling wall with a storage and fireplace function separates the corridor from the dining area. The circular elements on the top of the wall symbolize the sky and the universe, echoing with the floor, just as nature blends into the residential space.
On the basis of the original dinning room pattern, in order to meet the different dining needs of the host, the stylist delimits a western kitchen area, where the gray glass ark can collect wine, tableware and so on.
Because there is no balcony space in the house, the designer creates an indoor courtyard at the bedroom entrance, separating the house from the surrounding environment with a black "wooden box", and lays an old slate, as if shuttled in the forest.
Privacy and comfort are important for the bedroom, so simple but elegant color scheme is chosen to match the texture material, quiet and implicit.
The living space is divided into three rooms and an assistant room, among which, the master bedroom is rezoned with a cloakroom and spa space.
Credits

Entrant Company
AUBE SHENZHEN ARCHITECTURAL ENGINEERING DESIGN CO.,LTD(CHINA)
Category
Architectural Design - Conceptual


Entrant Company
Archillusion Design
Category
Architectural Design - Symbolic Structures (NEW)


Entrant Company
AICO (SHANGHAI) ARCHITECTURE DESIGN CO., LTD
Category
Architectural Design - Office Building


Entrant Company
CCL Architects & Planners
Category
Interior Design - Office










