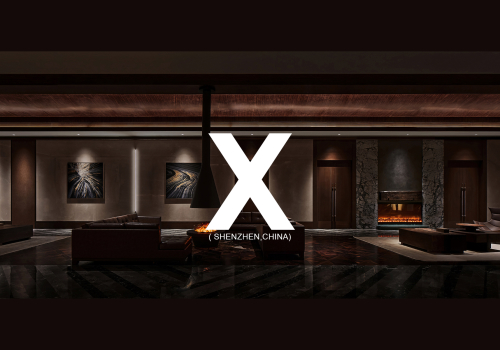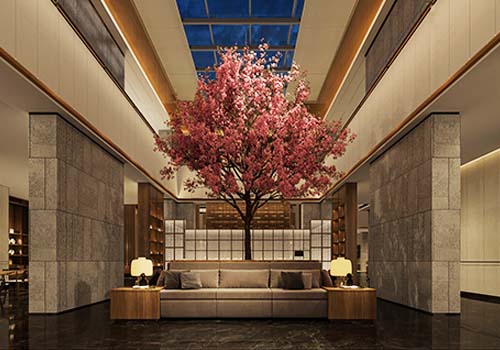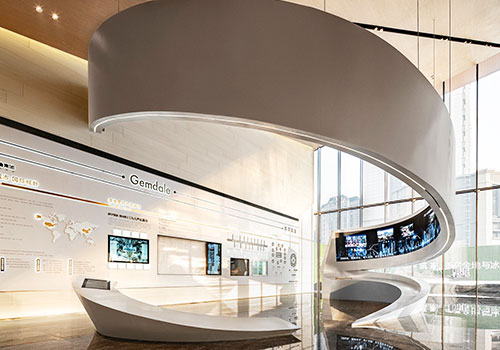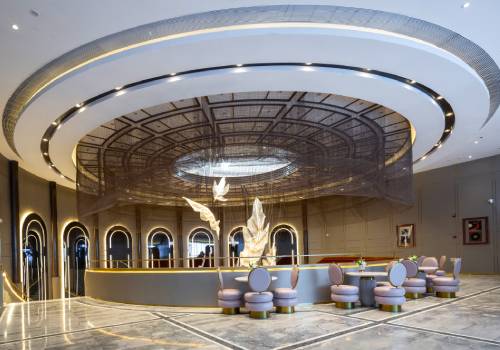2021 | Professional

Huahong Xiyuan Villa
Entrant Company
MZ DESIGN
Category
Interior Design - Home Decor
Client's Name
Country / Region
China
Located in Shaoxing, China, the project aims to create a poetic oriental living space through high quality materials, customized furniture and unique decorations. The four-storey contemporary villa designed by MZ DESIGN features hall, modern kitchen, dining room, 5 bedrooms, 5 bathrooms, dressing rooms, study room, living room, family recreational area, tea room and courtyard.
Inspired by the project location and local context, the design concept is being close to nature. With square and transparent layout, the first floor is connected to the outdoor courtyard by the large floor-to-ceiling windows, fully enjoying the landscape. Local natural landscape is also blended into the space by a touch of green from plants and the texture of marble. Next to the hall, the dining space is decorated with green plants and transparent glass chandeliers, where the dark lines of marble form a strong contrast with the light palette, which enhances the visual tension of the space. Marble with natural texture is combined with simple and elegant leather and fabric, outlines the restrained elegance of the space without losing the warm atmosphere.
The second floor is the sleeping area for two kids and the grandparents. The three-bedroom and two-bathroom design meets the practical living needs of multiple family members. Eliminating too complicated decoration, the bedrooms are simple and elegant, creating a stable and comfortable sleeping atmosphere. Up to the third floor, the master bedroom is a suite which contains a bathroom, cloakroom, living room, and bay window. The L-shaped large balcony and sunny study room create a high-end villa living experience.
To meet the different needs of family members, a recreational area is designed in the mezzanine where they can pay billiards and display the handicraft works. In addition, a tea tasting area and wine cellar are set in the underground floor. In this villa, the family can have a healthy, leisured and diversified life that is close to nature.

Entrant Company
Shenzhen TeamRay Interior Design Co., Ltd.
Category
Interior Design - Recreation Spaces


Entrant Company
Shandong Hechen Design Co., Ltd.
Category
Interior Design - Hotels & Resorts


Entrant Company
ENJOYDESIGN
Category
Interior Design - Commercial


Entrant Company
Shanghai ARCHI Interior Design Co.,Ltd
Category
Interior Design - Commercial








