2021 | Professional
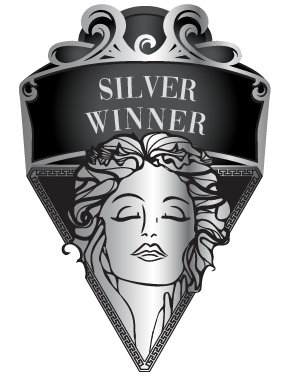
KennaXu Gallery
Entrant Company
DA INTEGRATING LIMITED
Category
Architectural Design - Renovation
Client's Name
Kenna Xu
Country / Region
China
The building, constructed in the 1990s within an old community, is the place where the gallery owner Kenna Xu spent his childhood. It carries his deep affection for Shenzhen, and also breeds his dream of establishing a contemporary art gallery that finds a foothold in the local area and pursues global visibility.
The unique windows shake off traditional designs, and act as openings for conveying messages. Meanwhile, those structures bring in the daily chatter of residents, sounds of footsteps and birdsong from outdoor groves, which become background music for the art space. The gallery seems to grow here and closely integrates with the old community.
In order to create transparency, the design team carved out “frames” on facades to match with all-glass partitions, which also help introduce sunshine, trees, flowers and birdsong into the interior. In this way, the design realizes perfect integration of art and five-sensory experiences.
The interior space is connected to the yard and outdoor scenery, hence bringing the gallery closer to the community and people. Walking into the small semi-open space, visitors would immerse themselves into art appreciation in the tranquil and pleasing environment. Sunlight filters into the interior through windows, and leaves traces on walls, making the white surfaces ethereal and vibrant.
The space is dominated by white hue, which produces a modern, simplistic spatial tone as well as an inclusive backdrop that reveals the authenticity of things. It can fully display the color, composition, aesthetics and thinking of exhibited paintings. The design incorporates a sense of “emptiness” to create a free and serene ambience, with a view to enabling harmonious interaction between light and shadow, nature and artworks, and thereby achieving the beauty of art.
Through exploring the connection of different spaces and the relationship among structures, the designers conceived a series of interlinked, interweaving functional areas. The layout breaks the “flatness” of scenes, dissolves the residential atmosphere of the original space and turns it into a gallery space infused with freedom, openness and humanism.
Credits
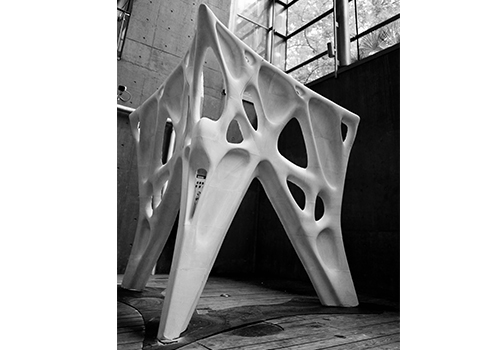
Entrant Company
China Construction Science & Technology Group Co., Ltd. & RMIT
Category
Interior Design - Exhibits, Pavilions & Exhibitions

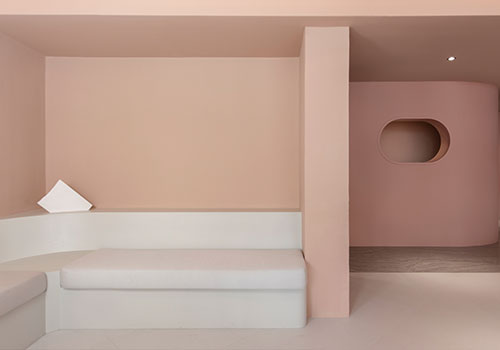
Entrant Company
Hjgher
Category
Interior Design - Hospitality

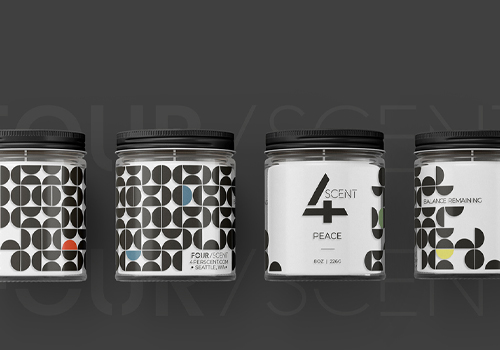
Entrant Company
Joshua Lipka Design
Category
Packaging Design - Health & Wellness

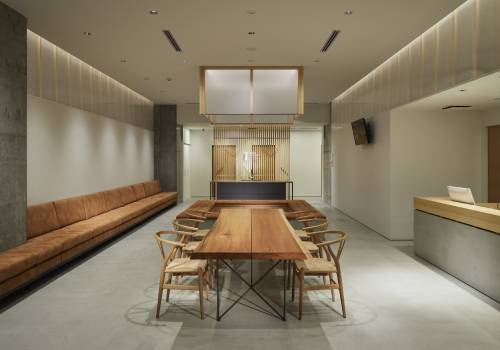
Entrant Company
JOKE.Inc.
Category
Interior Design - Healthcare









