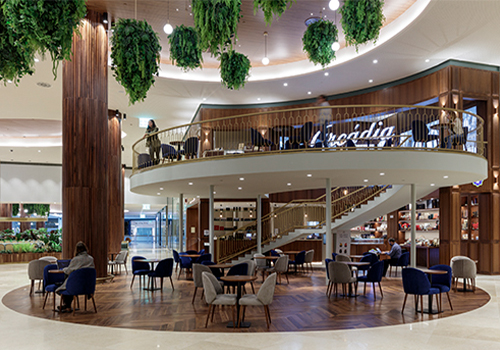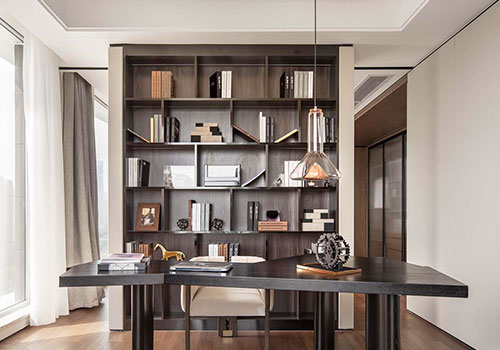2021 | Professional

Secluded Homes for Ultimate Escape
Entrant Company
POCKET SQUARE LTD
Category
Interior Design - Residential
Client's Name
Country / Region
Hong Kong SAR
Often known that Hong Kong full of hustle and bustle, creating a tranquil escape journey for this new renovation home is essential. Truly want our client to wind down and turn off in our design.
A modern colonial style would be introduced to this young couple family in which grows up in American. Dividing this 4000 square feet house into different chambers to accommodate owner’s various lifestyle such as open kitchen bar area for cook sharing, wine cellar for daily wine tasting, two study rooms for owner’s work from home.
Walking through a secret pathway with grey gradation granite palette pavement, layering of plants guiding to the house. To increase the sense of openness to nature, a double void area of living room is created, so that extra natural light can get into the house. Using fireplace as focal point to linkage both living and dining chamber. Layered tone of classic gray silhouette wall used as the perfect backdrop to juxtapose with understated walnut finishes. Contemporary furniture blends with some antique pieces to bring a touch of colonist style. Besides, designer want to have slight portions of popup hue to differentiate different chambers .A valiant wine red metal dining table paired up with gold leaf –shaped pendants to furnish an uncommon dining experience. An Oliver green lacquer bookshelves with fireplace are used in master study room as a bold colonial statement. For master area, white beige color and textural wallpaper are used to soften bedroom to provide a tranquil elegance for resting.
Credits

Entrant Company
Ventura and Partners
Category
Interior Design - Restaurants & Bars


Entrant Company
Kaj Ransvi
Category
Fashion Design - Footwear


Entrant Company
RUIDU DESIGN
Category
Interior Design - Residential


Entrant Company
AICO
Category
Architectural Design - Retails, Shops, Department Stores & Mall (NEW)








