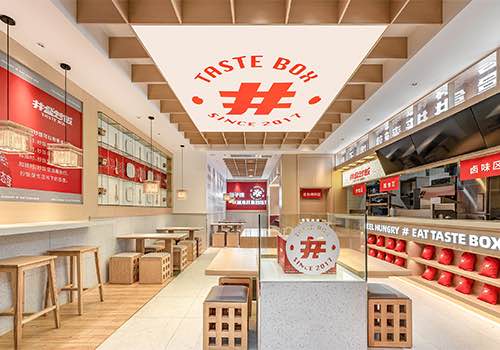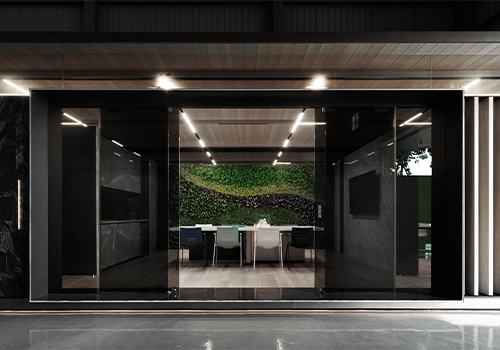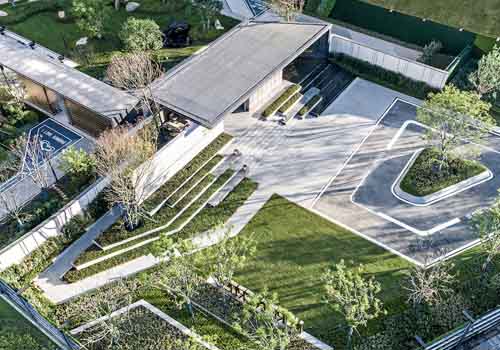2021 | Professional

Shenzhen Meixiang School
Entrant Company
CMAD Architects
Category
Architectural Design - Public Spaces
Client's Name
Futian Education Group
Country / Region
China
Meixiang School, located at Meilin area of Shenzhen, covers 23,434.34 sq.m of land, with area of structures 49,200 sq.m. The litchi orchard originally growing at the site has been retained as an extension of the unique surroundings and a memory of children in the communities around. The creative design scheme highlights streets and courtyards. The overhead streets and courtyards, which are morphological extension of community life, are designed to serve as a second safer, and more positive and interactive space for growth. They link fun activity spaces on the campus in many dimensions, and allow students to find a secret little world for playing, studying and exploring. Functionally, a floating design is applied, which highlights an upside formal teaching space with a sense of regularity as well as interestingness and uncertainty of informal counterpart at the bottom. The flexible, natural and organic combination with the simple and brisk facade shape and brisk colors of buildings create a well-arranged overall image of campus and a variety of courtyard spaces in the regularity. The coherent design elements transit naturally each other just like a natural creation.
Credits

Entrant Company
MET Creative Brand
Category
Interior Design - Restaurants & Bars


Entrant Company
SECURE STONE ARCHITECTURAL SPACE PLANNING FIRM
Category
Interior Design - Office


Entrant Company
H&S Concept
Category
Landscape Design - Residential Landscape


Entrant Company
Xiamen Padmate Technology Co.,Ltd.
Category
Product Design - Digital & Electronic Devices










