2021 | Professional
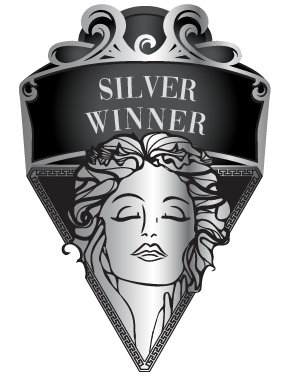
Breathing Space Sculpture
Entrant Company
Scope Design
Category
Interior Design - Exhibits, Pavilions & Exhibitions
Client's Name
Alvin
Country / Region
China
It is an art space exhibition hall for portrait wedding photography. The design is inspired by the concept of a museum. The eight-meter high space gives people an intuitive visual impact. The spatial structure is different from the various "partitions" of traditional photo studios, which use partitioning to divide the space into functional parts so that the customers will feel restricted. The collective sequence of floor-to-ceiling glasses and walls are superimposed at different shapes and angles and seem like dynamic with the effect of light.
Each exhibition area is divided by rhythm. Some places are higher and some places are lower. In this way, these areas have their own auxiliary characteristics and the works can be properly classified and displayed. In addition, different channels and door openings are adopted for joint and circulation, as well as to blur the boundaries. Through the high-low partition walls and split floors, this space has its own boundaries, but it is also rich in fluidity and permeability, which can guide visitors to feel more exploratory and mysterious in this space. This is the moving line we want. Walking in there is like a visit to the Lion Forest Garden in Suzhou.
In order to make the space livelier, we imitated the skylight indoors and made different shapes of concave lamp membranes. From the high suspended ceiling, the light shines like the one in the cave, which gives visitors better artistic light sensation and guidance. On some of the walls, we have designed some luminous holes with irregular shapes. It is like the heart of this space. We named these light holes "stars". Each "star" slowly lights and dims in order at different times. It not only does not affect the main lighting, but also allows the visitors to see the highlights of this space and stay a while. All these seem to tell people that this space is alive, it is breathing and it gives Alvin the brand its own soul.
In the structure of the art space, an interconnected and deconstructive layout is adopted, which makes it become a combination of individual pieces.
Credits
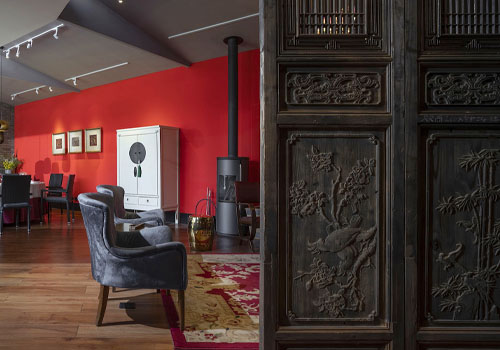
Entrant Company
SEEK DESIGN · WANG ZHENG
Category
Interior Design - Restaurants & Bars

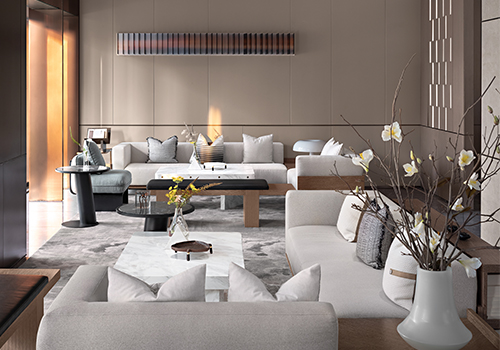
Entrant Company
SERENDIPPER
Category
Interior Design - Commercial

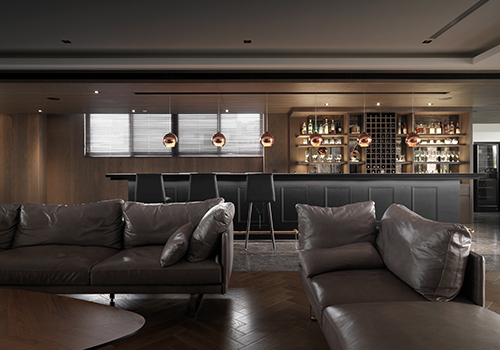
Entrant Company
a space
Category
Interior Design - Residential

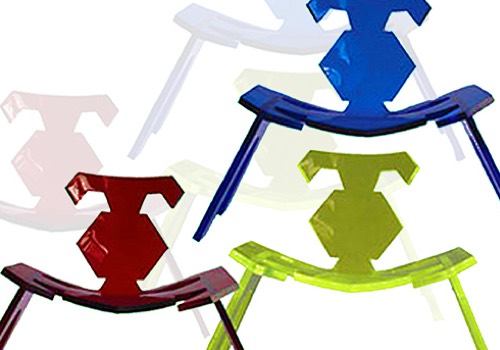
Entrant Company
NANYANG POLYTECHNIC
Category
Furniture Design - Other Furniture Design










