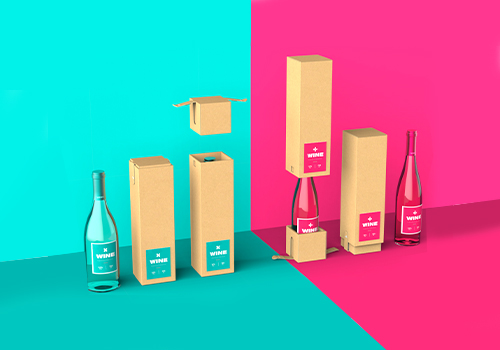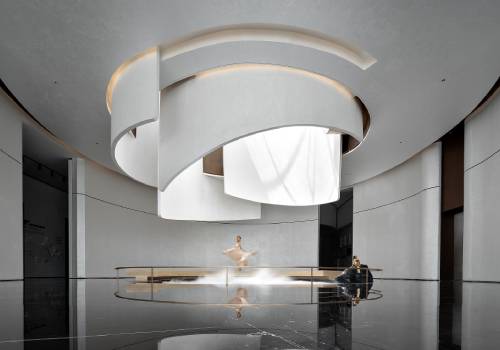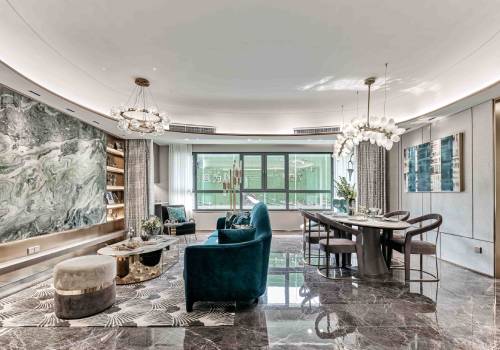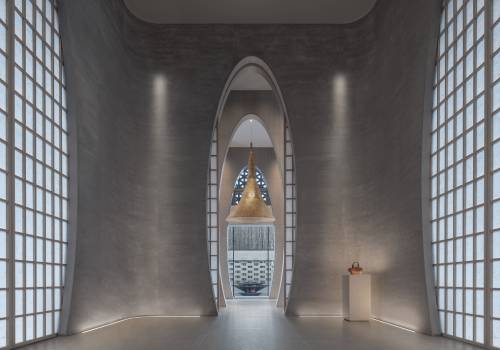2021 | Professional

Pod House
Entrant Company
Liben Design Office
Category
Interior Design - Children's Rooms & Nurseries
Client's Name
Shanghai Municipal Kindergarten
Country / Region
China
The project is located at a kindergarten in Xuhui district of Shanghai with enclosed L-shaped. The south and west sides of the base are intensely close to the wall and adjacent to the residential area. The internal facilities are placed at the east side, while the north side is the internal road of the kindergarten. The original function of the project is the abandoned laundry.
It is asked for making the laundry be rebuilt into a space for students' demands of learning and dancing. Complying with some requirements, the building boundary is not allowed to be over the original campus wall, and the height is not allowed to be out of the original building height. Those external pools, rockery, and other facilities are needed to be retained. Covering an area of 120 ㎡, this is a typical project like casting masterpieces in the pigeonholes.
How to outline a fun space for activities and class of children and teachers in this small venue is the initial starting point of the design. Children are lively. They are good runners and explorers. Therefore, the design attempts to build a space that satisfies the curiosity of children and taps the potential of sports based on their activity and psychological characteristics.
The design has tried many possibilities in the early stage, and the final plan retained the original L-shaped enclosure form and implanted an irregular arc body. Because it looks like a pea pod, it is affectionately called the Pod House which also symbolizes the growth of life under a warm envelope. The space embraced by arc-shaped walls fully releases the children's energies and provides the possibility of diverse activities for both teachers and students. Its external negative space gives auxiliary functions such as storage, changing and washing. On the southwest side of the building, a courtyard was made outside of the pods which can solve some problems of ventilation. At the same time, a simple climbing net is installed above the courtyard, which not only meets safety protection, but also is a small adventure corner.
Credits

Entrant Company
Shenzhen Voion Color Box & Paper Co., Ltd.
Category
Packaging Design - Wine, Beer & Liquor


Entrant Company
JAMES LIANG & ASSOCIATES LIMITED
Category
Interior Design - Showroom / Exhibit


Entrant Company
Shanghai Eline Interior Design Company Ltd.
Category
Interior Design - Residential


Entrant Company
Beijing Bamboo Lighting Design Ltd.
Category
Lighting Design - Offices & Spaces (Interior Lighting)










