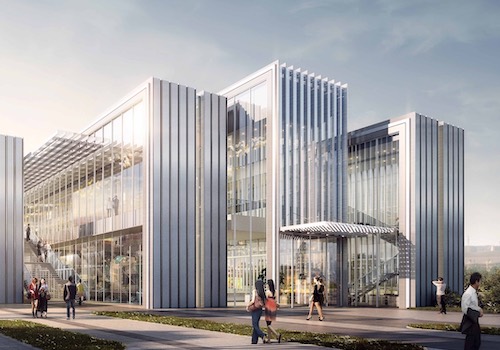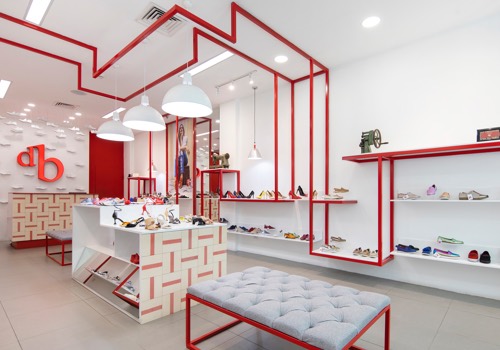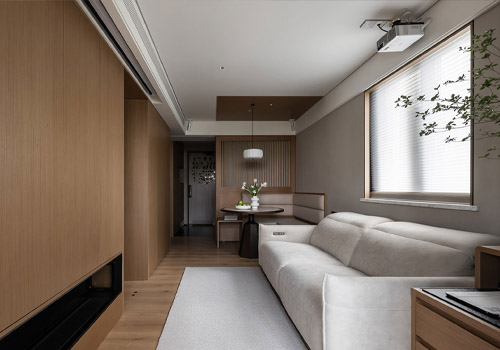2021 | Professional

Shiyan Sifang New City
Entrant Company
B·Y Design
Category
Interior Design - Showroom / Exhibit
Client's Name
Hubei Xianglong Real Estate Development Co., Ltd
Country / Region
China
In the whole space design, designers hope to express the natural aesthetics of space through black and white wood color system. Black and white wood combined with the sculptural sense created by light and shadow in space show the two sides of light. The unity of architecture, sunlight, stone, wood, cloth and porcelain is well integrated. The whole space design skillfully applies the characteristics of materials, emphasizes light and shadow, and pays attention to space interaction, which makes the atmosphere of black and white wood more artistic expression.
"Hanging stairs" breaks the cognition of traditional staircase, and becomes the leading role with the largest visual language expression capacity in the whole space from "obstruction" and tool staircase.
The natural light brings the comfortable feeling for the residents in the space. In the building, the large courtyard windows are opened, and the sunlight can inadvertently penetrate every corner of the house, providing the best light for the residents.
In the past, the basement of a multi-story building was always dark. In addition to the problem of insufficient lighting, how to bring green into the interior has also become the primary problem to be solved in this case.
In the wall and cabinet, through the design subtraction, we can understand the context of the material with the linear lamp architecture, and express the level of the space with the vertical lamp.
In the texture, the rhythm of staggered segmentation is used to transfer the original appearance of the rock slab. The method of dividing the wall in different proportions is used to interpret the stack in the space and the texture of the rock slab, thus to present the coverage of the environment in the space.
The space gathering point takes the central area as the axis, and the long table as the supplement, breaking the junction between the western kitchen and the leisure area. The change of material does not lose the surrounding feeling of the field.
Credits

Entrant Company
Guo Guang Yi Ye Decoration Group
Category
Interior Design - Residential


Entrant Company
ZHOYU ▪ IN
Category
Architectural Design - Conceptual


Entrant Company
Estudio Membrana
Category
Interior Design - Retails, Shops, Department Stores & Mall (NEW)


Entrant Company
Tina Wong Interior Design Studio
Category
Interior Design - Home Decor (NEW)









