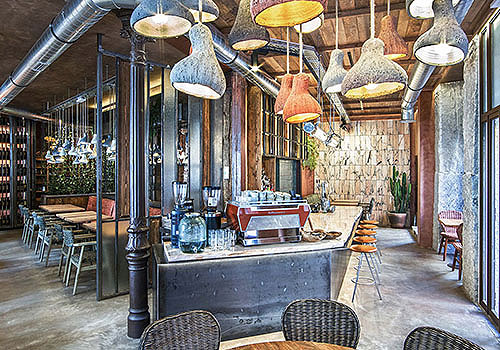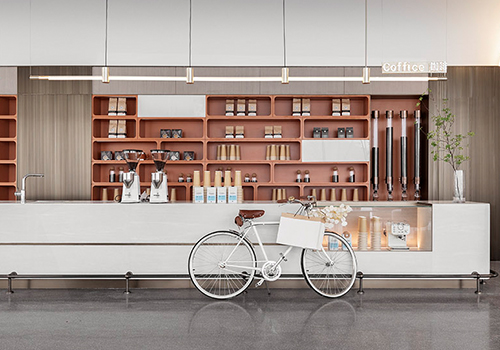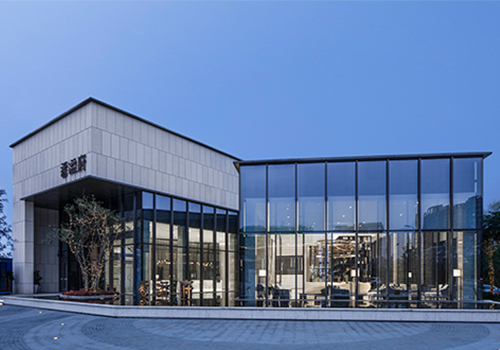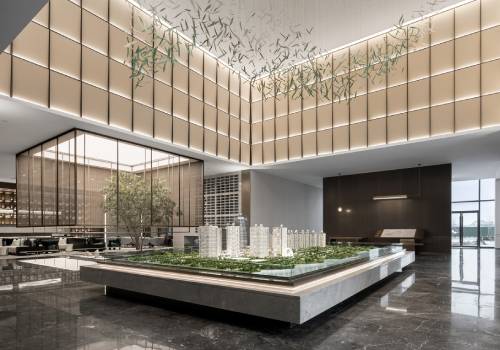2021 | Professional

tea'stone Mixc Store
Entrant Company
idodesign.cn
Category
Interior Design - Retails, Shops, Department Stores & Mall
Client's Name
Shenzhen Tea Life Culture Industry Co., Ltd
Country / Region
China
tea'stone Mixc Store is located on the second-floor platform of Shenzhen Mixc Shopping Mall, but its narrow location is not conducive to the rapid discovery and arrival of consumers. In order to solve this limitation, after repeated rounds of deliberation with the brand, the designer decided to make full use of the architectural conditions of the store's facade, built a 4-meter-high and 30 meter-long eaves with white metal tiles, which is like a contemporary abstract art picture, so that the store's facade which originally retreated behind the platform leaped out of the building, and consumers can get the view of the store for the first eye even when they are in the distance of the first floor of the mall.
There is a garden outside. The use of large area of glass partition and partial window, blurred the boundaries of indoor and outdoor space, met the free exchange of vision and function, so that the original small indoor space had been extended, and more transparent.
From the overall situation of the space to the control of details, the interior space design follows the brand's consistent way of innovation, and achieves the expression of the clean temperament of the space with a younger and more timely visual presentation.
The interior space design also takes the essence of traditional architecture, takes "beam" as the theme of visual composition, uses the expression of contemporary art, enlarges the scale of beam, removes the redundant historical heaviness, and refines it with modern design language.
The relationship between high and low blocks is freely superimposed, scattered and extended over the space, forming a ceiling area full of sense of installation and drama, which adds a sense of rhythm and interest to the long and narrow space form, reasonably responds to and balances the consideration of actual operation and the understanding of commercial space, and greatly enhances the brand recognition.
The two 16-meter-long bars under the crossbeam display the ancient methods of Han and Tang Dynasties and modern technology in front of every guest, aiming to present the best state of each kind of tea.
Credits

Entrant Company
Galant I.D. lda
Category
Interior Design - Restaurants & Bars


Entrant Company
Shanghai Face Decoration Design Engineering Co., Ltd
Category
Interior Design - Commercial


Entrant Company
Shenyang Feilengcui Design Decoration Engineering Co.Ltd
Category
Interior Design - Commercial


Entrant Company
OCEAN INTERIOR DESIGN LTD.
Category
Interior Design - Commercial










