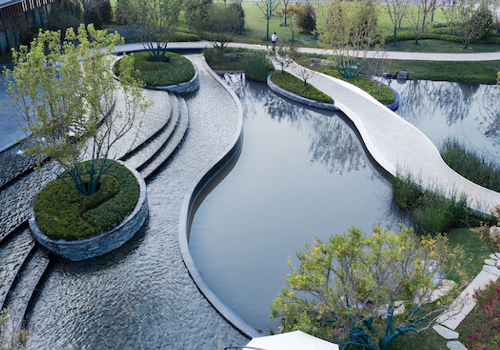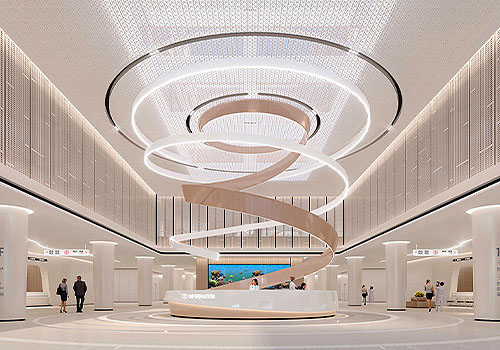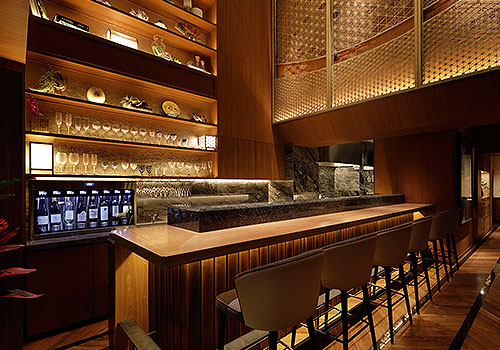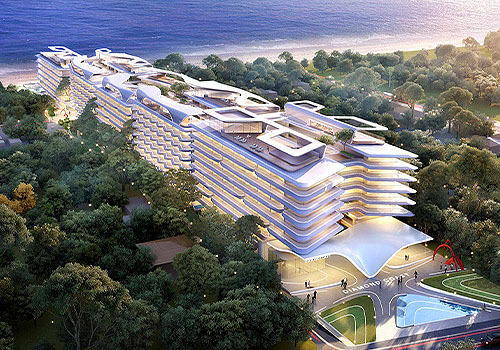2021 | Professional

Hubei HELENBERGH • PARK VIEW MANSION Sales Center
Entrant Company
LONSON DESIGN
Category
Interior Design - Showroom / Exhibit
Client's Name
Helenbergh China Holdings Limited
Country / Region
China
In a culture-rich and future-oriented city, what kind of living environment do people yearn for? And in a fluid space with a sense of belonging, how can designers bring aesthetics, emotion and functionality together in a proper way? An outstanding design stems from the pursuit of a good life rather than deliberate creation.
The project is the sales center of the residential development Helenbergh • Park View Mansion, situated in Jingzhou, Hubei, China. The residential community has become a new exemplary quality dwelling of the city, while its sales center carries the dream of an ideal living. With the city as the backdrop, the designers created a free and open style for the space, while also carefully polishing the details at various areas.
The entire circulation freely unfolds from the 6.3-meter-high lofty foyer. Transparent composite materials and the winding water-like suspended lighting fixtures generate the interplay of light and shadows, which inject vitality and energy into the space.
The floor is mainly covered with gray marbles with natural textures, which set the overall tone of the space. The lighting fixtures suspended at the top of the property model area features a matrix-like and elegant shape, which help enliven the space. A group of delicate and artistic pendent ceiling lamps are brought to the semi-open negotiation area, adding fluidity, transparence, lightness and an intimate ambience to the space. In addition, the bar counter is also complemented by distinctive glass-veneered lighting fixture above, which enhance the atmosphere as well.
The matrix-shaped lighting fixture above the property model area is eye-catching, which takes inspiration from the reflection of water and the interwoven heaven and earth. Through it, the designers expected to expand the visual realm within the limited area and create the image of the future city with modern aesthetics.
Credits

Entrant Company
U.P.Space Landscape Architecture Design Consultants Co.,Ltd.
Category
Landscape Design - Residential Landscape


Entrant Company
Jiangsu Dinghong Decoration Engineering Co., Ltd
Category
Interior Design - Healthcare


Entrant Company
AK co.,ltd
Category
Interior Design - Restaurants & Bars


Entrant Company
BAI Design International Limited
Category
Architectural Design - Hospitality




