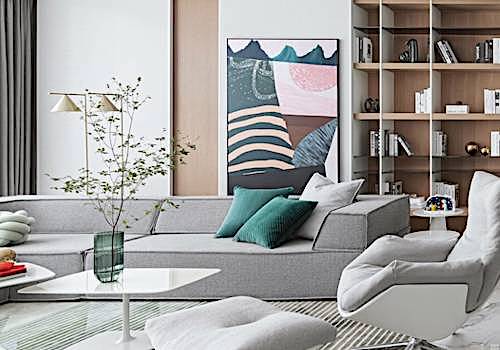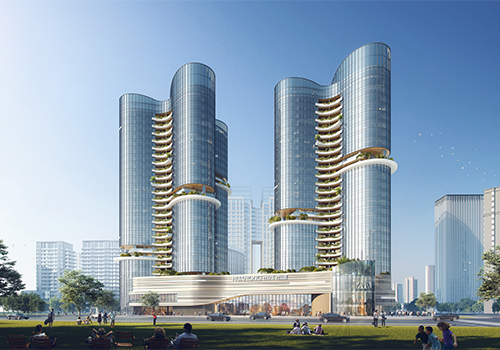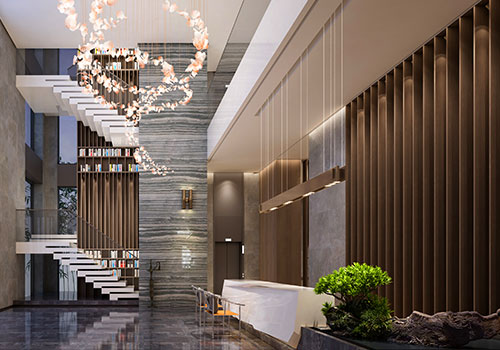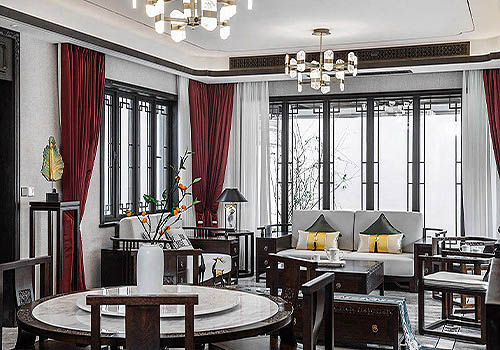2021 | Professional

Historical Workshop Renewal
Entrant Company
Willy Yang Architects & Planners
Category
Interior Design - Historic Restoration
Client's Name
Cultural Affairs Bureau, Yilan County, Taiwan
Country / Region
Taiwan
Project Description
The site is located in the Zhongxing Cultural and Creative Park; once home to a paper manufacturing company in Taiwan. When it was operational, these warehouses were workshops for metal and woodwork of the factory, thus the structures were specifically designed for the workshop, which gives the warehouse distinctive features. The purpose of this renewal project is to redesign the place into a historical exhibition and promote the historical value of the paper factory that once existed.
Research Background
As an appreciation to the historical structure, the purpose of the design was not only to preserve but also to spotlight the structure by drawing attention to the historical element. The new steel frames that outline the space protects the original structure, and with lighting design also exhibits the structure, making the space an exhibition for the industrial architecture itself. The design brings a modern characteristic to the space that creates an overlapping relationship between modern and industrial.
The balance of Industrial Imagery
Due to the budget reasons, the materials used on the design were mostly industrial. One of which, in order to improve the transparency of the space, lightweight and simple materials were used, such as; steel bars, polycarbonate panels, and glass block; materials that have least structural joints, to bring softer elements into the historical space.
Revealing Lighting Design
The most significant feature of the building is the unique steel structure; from the column to the beams. The team put together the historical structure with the lighting design, to emphasize the beauty of the industrial-era architecture, and also to define the spatial characteristics of the design. The lighting design is focused on three areas:
1.The upper steel structures: H-beam light hanged above the ceiling to illuminate the upper steel structure of the historical building.
2.The hollow steel columns: lighting inside the steel column illuminates from the inside, creating a depth perception and to draw attention on the historical structure.
3.Display Boxes: 90*90cm-display-boxes equipped with LED lights were designed to surround the column to spotlight the structure, and also to protect the historical relic.
Credits

Entrant Company
SENSE HOME
Category
Interior Design - Residential


Entrant Company
DO Design Group
Category
Architectural Design - Office Building


Entrant Company
Hangzhou Yixiang Architectural Decoration Design Co., Ltd.
Category
Interior Design - Hotels & Resorts


Entrant Company
Beijing Daye Meijia Home Decoration Group Co., Ltd. Zhengzhou Branch
Category
Interior Design - Residential






