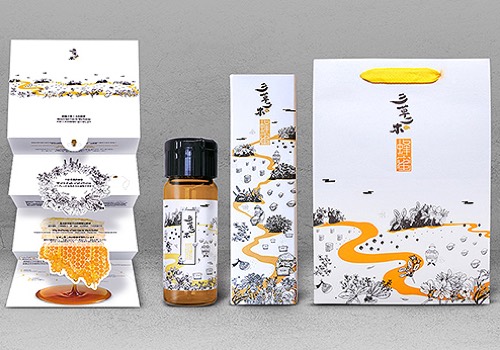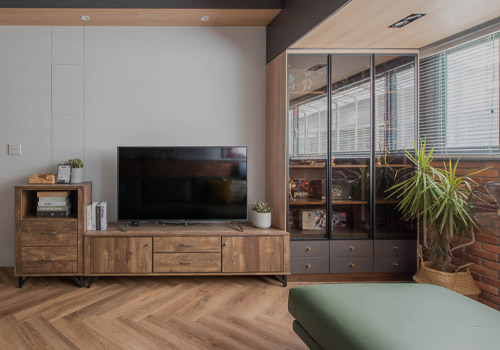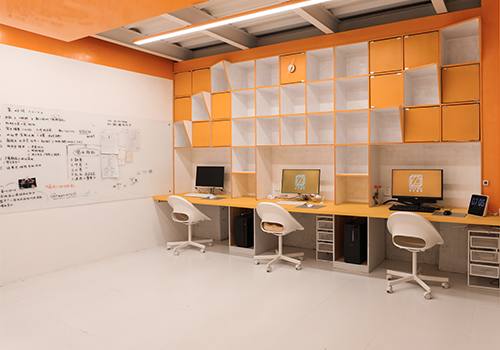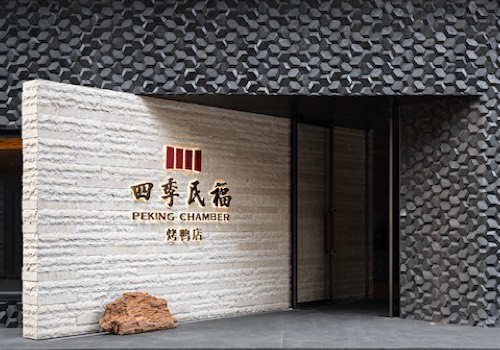2021 | Professional

Xi'an - Taibai Wushanju Art Hotel
Entrant Company
IAPA PTY. LTD.
Category
Architectural Design - Hospitality
Client's Name
Zoina Land
Country / Region
China
The Taibai Wushanju is close to the ancient city of Xi'an and is located at the foot of Taibai Mountain, which is the main peak of the Qinling. It is a complex that consist of resort hotels, open spaces for leisure and cultural exhibitions.
This complex stretches 73 meters from east to west and 120 meters from north to south. It is a symbolic building that spans over a historical river, evoking the urban planning ideas of the Lifang system from the Tang and Song dynasties. Each individual building was inspired by these ideas, then re-interpreted and refined by design. The site area is just under 10,000 square metres, the total building is 14,500 square metres, which includes a boutique hotel (6300 sqm), a living hall (4500 sqm) and an art exhibition hall (2000 sqm).
The design adheres to the traditional Chinese urban layout of "li, square, alley, city", combined with a vertical stacking technique. Using a primary checkerboard-like grid, we redefine the relationship between vertical and horizontal. The design introduced a 36 diameter circular Taibai Court which acts as the main body that connects the building, corridor and the courtyard. All of this creates a space filled with tranquillity and Zen.
Credits

Entrant Company
IF DESIGN WORKSHOP
Category
Packaging Design - Fresh Food


Entrant Company
Muchen Design
Category
Interior Design - Residential


Entrant Company
TEN DESIGN(Beijing) Art and Design Co., Ltd.
Category
Interior Design - Office


Entrant Company
IN.X
Category
Interior Design - Restaurants & Bars










