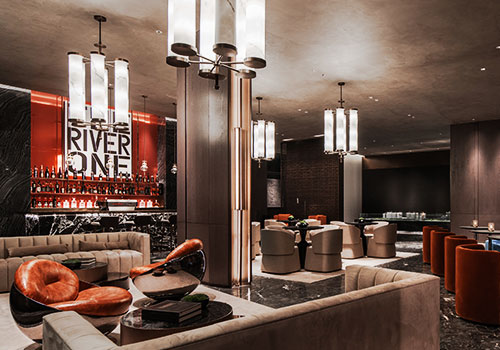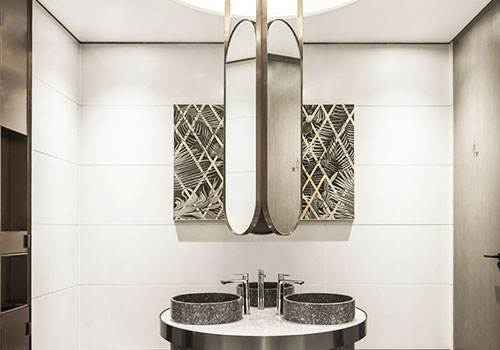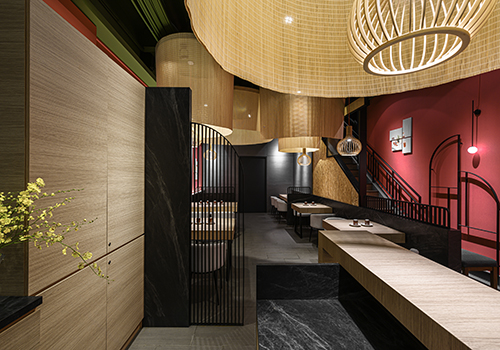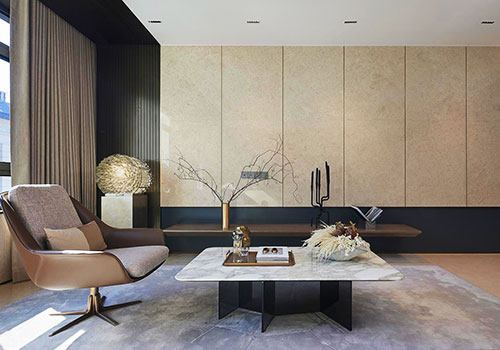2021 | Professional

Forest of Art
Entrant Company
G DESIGN
Category
Landscape Design - Public Landscape
Client's Name
Ching Jen Construction and Development LTD
Country / Region
Taiwan
An art country hidden in the city. The design core is inspired and elaborated from the fairy tale, The Wonderful Wizard of Oz. Accompanying the urban landscape, the indoor and outdoor scenes well interprets the artistic resentence with design and story.
The project is located at the junction of three parks, and there is a walkway to school in front of it, where is the corner space of the downtown area. The landscape space is limited after planning the architecture; to solve the problem, the design team turned the building 45 degrees to face the school on the diagonal side and left the space for landscape. The planter boxes arranged in arc surrounds the sky walkway connecting with the arbours, which brings out the layers of the building. Besides, the multi-layer planting matching the arc sky walkway at the entrance makes the streetscape at the corner seem to be a forest connected with the skyway. The design team vacated the busy corner with greening and passenger-friendly walkway, integrating the surrounding landscape with interior space. Crossing the skywalk seems to enter the forest while going back home. The entrance is like the embracing arms; the high-rise hall shows the majesty fusing perfectly into the building. The book wall made of the wood shelf extends to the ceiling as the branch. The comfortable reading space basks in sun and shadow; the big trees planted in the backyard winds round the walkway from the ground to the outdoor platform. The interior space on the second floor is planned with a loop layout which enables people to walk back and forth in the space and to be surrounded by the view. The loop layout enriches the unique and interesting sensation of the narrow space, combining the space tightly with the design core.
The multi-layer planting is used to not only be appreciated, but introduce the native species to people. Through this project, lifestyle is intertwined with the education of nature and aesthetics which presents environmental sustainability.
Credits

Entrant Company
MAUDEA Design (Shanghai) Interior Architects Ltd.
Category
Interior Design - Hotels & Resorts


Entrant Company
Shanghai KOYI Architecture Design
Category
Interior Design - Commercial


Entrant Company
Uniplus Design Center
Category
Interior Design - Restaurants & Bars


Entrant Company
Kris Lin International Design
Category
Interior Design - Residential










