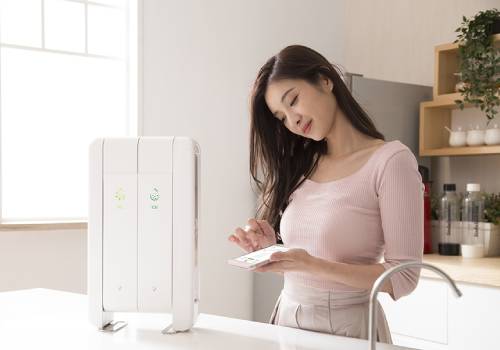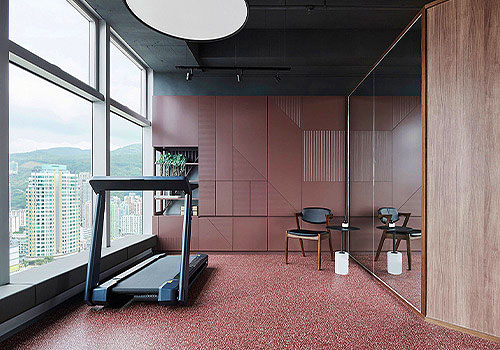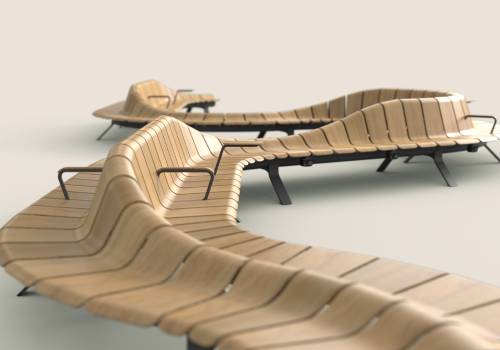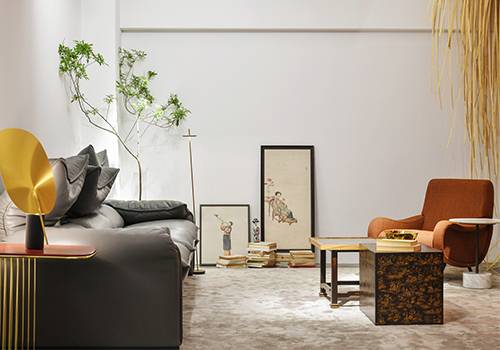2021 | Professional

Gently Down The Stream
Entrant Company
ShiuanYuan Group
Category
Interior Design - Residential
Client's Name
SOTAI Organization
Country / Region
Taiwan
The pure white and the rusticity of wood, the color and texture blend in the pure aesthetics of the building structure, and the calm beauty of urban life emerges spontaneously. The main axis of this project integrates the characteristics of the natural world into the space. Elements such as green plants, natural light, wood and stone are brought into the corners of life. The interlaced materials enrich the connotation of the space, and at the same time establish the visual connection between light and shadow. The designer created a reassuring field with a relatively simple color scheme. Every detail is carefully arranged, neat but without loss of ingenuity, through design aesthetics to find a real place for the soul.
The space design without beams gives the space flexibility, and the residents have more freedom to create their own space. In the wandering and roundabout of life, enjoy the dream home that can precipitate the soul. In such a novel and comfortable living space, the public space is as important as the private room. Therefore, the space as a whole echo each other with harmonious materials and colors, and a lot of sunlight is introduced into the room. The high-rise and transparent space is bright and comfortable, like a haven for residents in busy life, and they can calm their minds when they return.
The barriers and light-transmitting materials are used as the intervals between the boxes, which are hidden but not oppressive. The setting of the grille allows the visual experience to extend upward, and the arc-shaped wall directly guides the incoming movement. Make use of the contrast between the depths of the color plan and the ambient light source as a guide, so that the line of sight stays on the main axis of the space. The compartments are faintly integrated into the material, demarcating the boundary naturally, and at the same time retaining the sense of penetration. A large number of grille settings and open spaces introduce natural light and maintain ventilation.
Credits

Entrant Company
PLAINLIV TAIWAN CO., LTD.
Category
Product Design - Kitchen Accessories / Appliances (NEW)


Entrant Company
POCKET SQUARE LTD
Category
Interior Design - Healthcare


Entrant Company
Green Furniture Concept
Category
Furniture Design - Hospital Furniture


Entrant Company
Walking Studio
Category
Interior Design - Commercial










