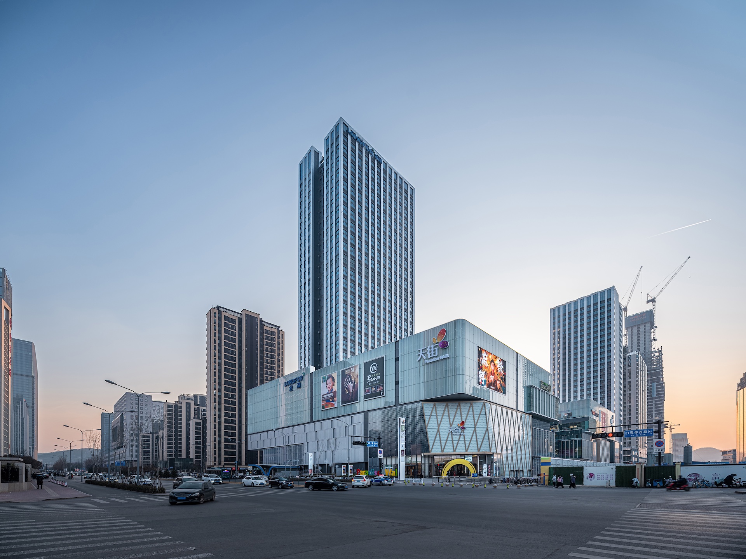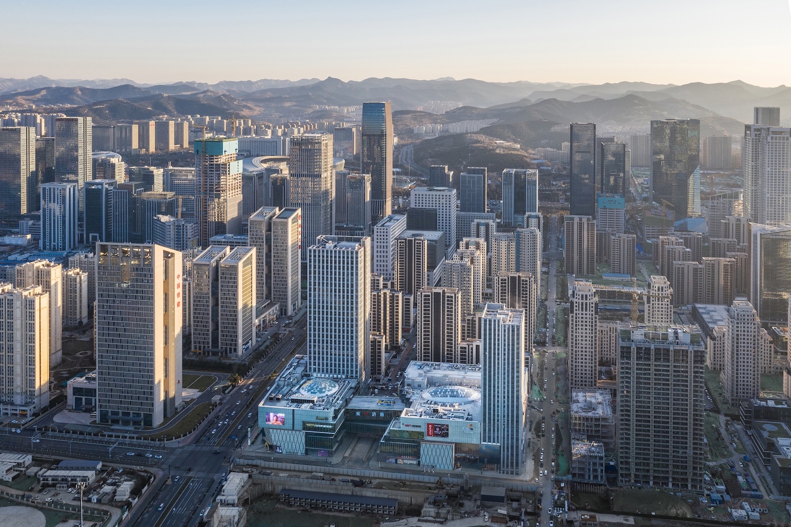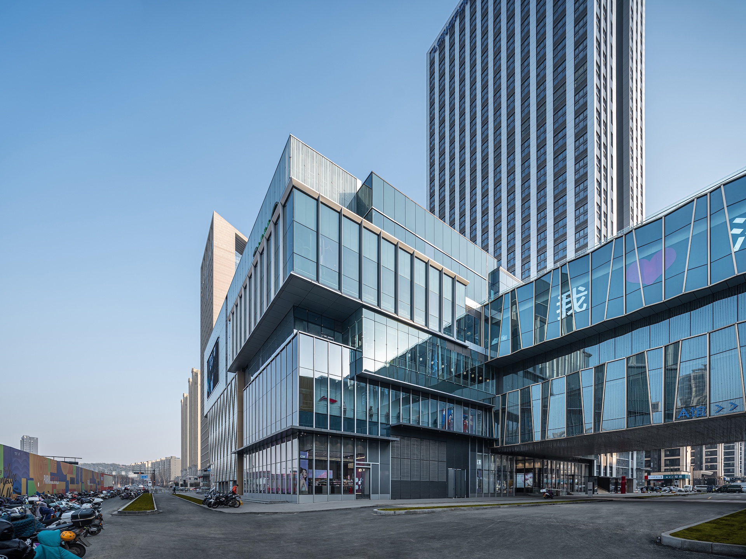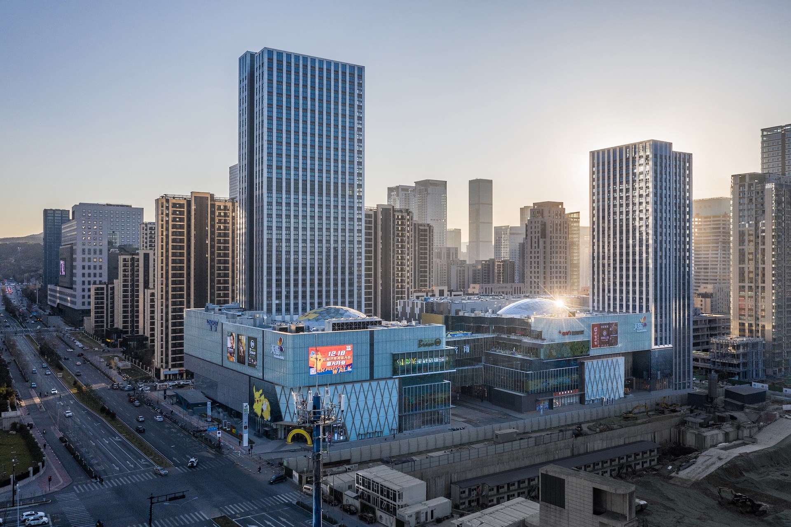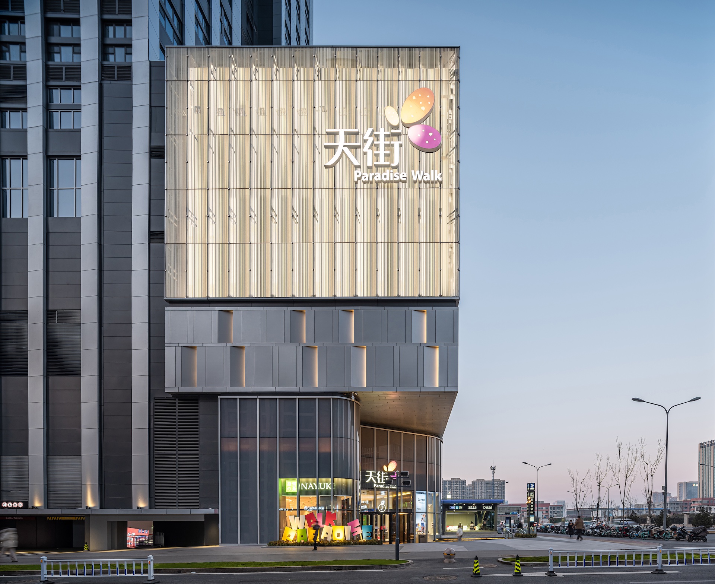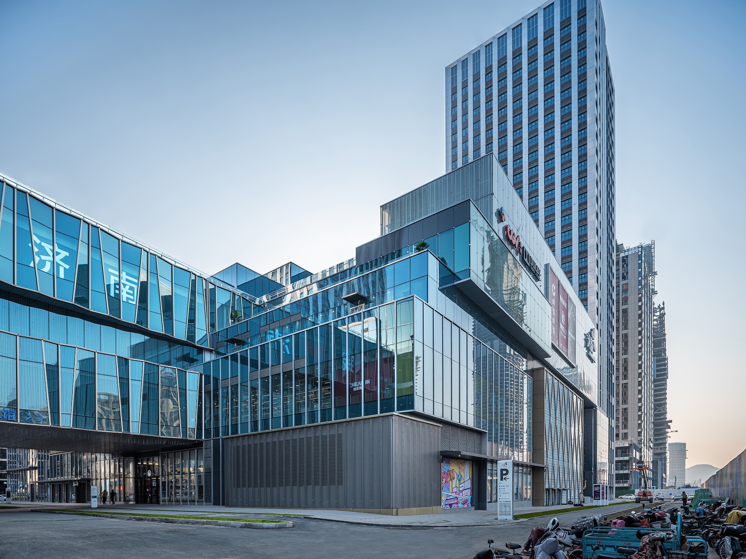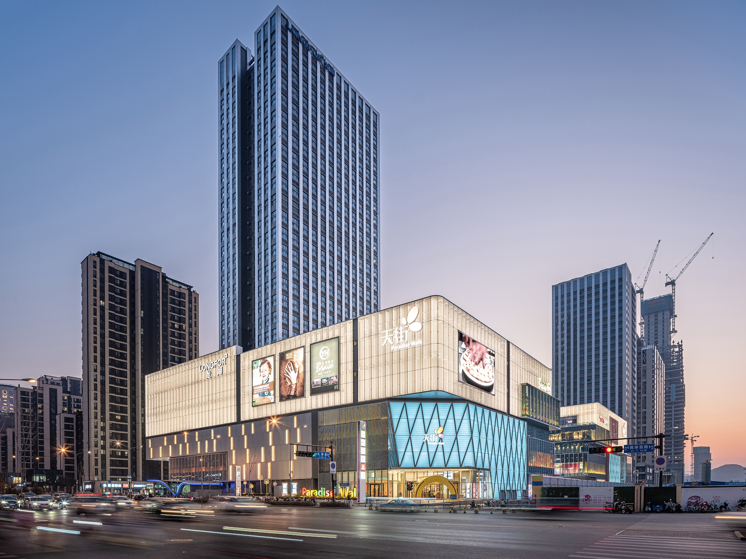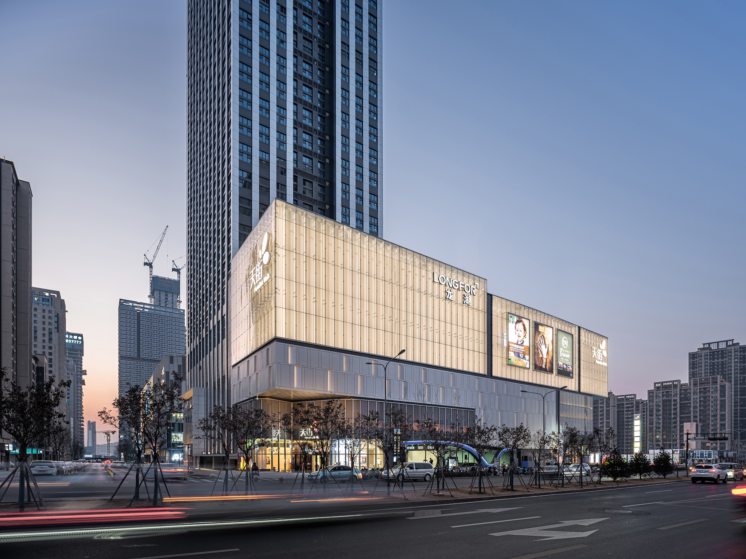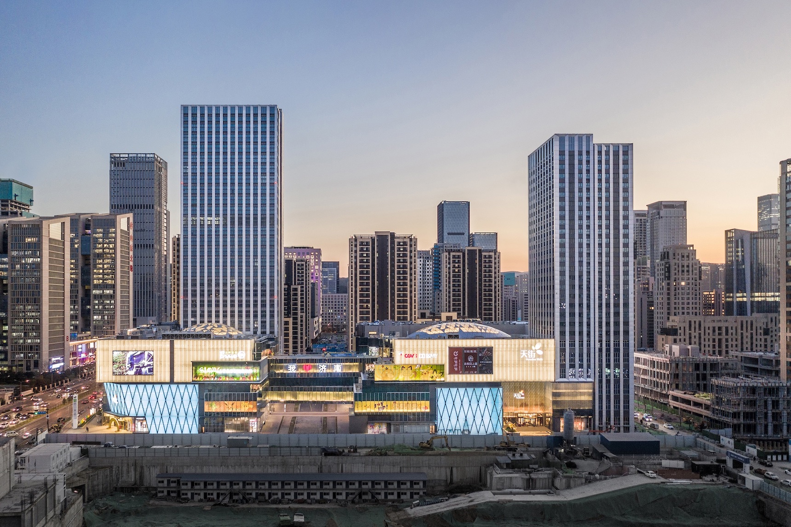2021 | Professional

Jinan CBD Longfor Paradise Walk TOD Complex
Entrant Company
SHUISHI
Category
Architectural Design - Mix Use Architectural Designs
Client's Name
Longfor
Country / Region
China
The project is located in CBD of the new city at the east of Jinan, China. It consists of two malls and two high rising buildings and sits on the railway transition station of Line R3 and Line M1. Considering that the site has two blocks, we design two single malls and one commercial corridor linking the atriums on both sides. There are multiple level terrace spaces and hanging village in-between two malls, which are based on the urban traditional context called Shanshui Spring City. It becomes a container for young people and family, and new fashion city, with various function of social, retail, dining and vogue. What’s more, as a TOD project, the commercial space underground takes great advantages of railway transition station to attract customers effectively.
The conception of the mall is Urban Gift Box, with different massing put randomly to imitate the urban texture of small blocks to suit human being scale. Besides, the variation of façade contributes to the urban street landscape.
Credits
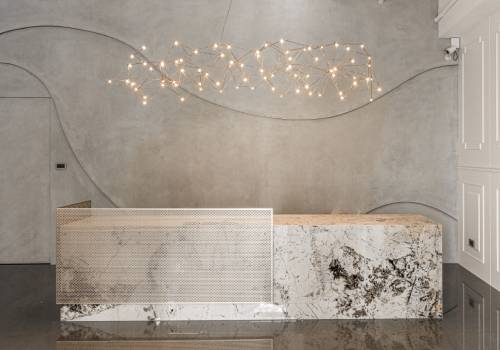
Entrant Company
Chung Yuan Christian University
Category
Interior Design - Commercial

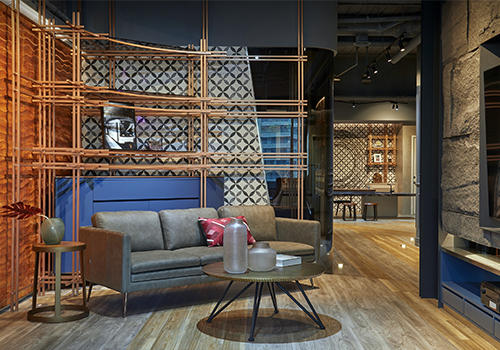
Entrant Company
Gong Gou Design
Category
Interior Design - Office

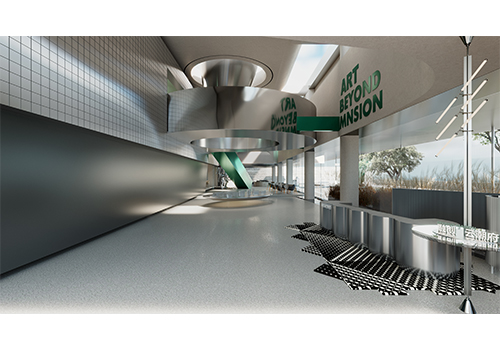
Entrant Company
TOMO DESIGN
Category
Interior Design - Showroom / Exhibit

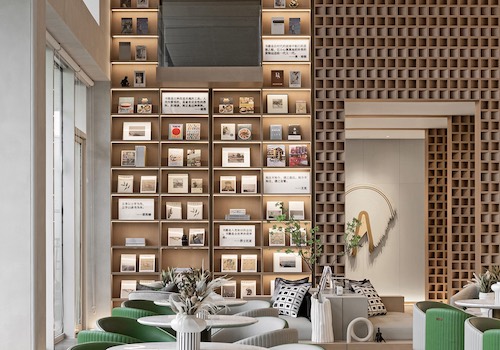
Entrant Company
Mulplan Interior Design
Category
Interior Design - Commercial

