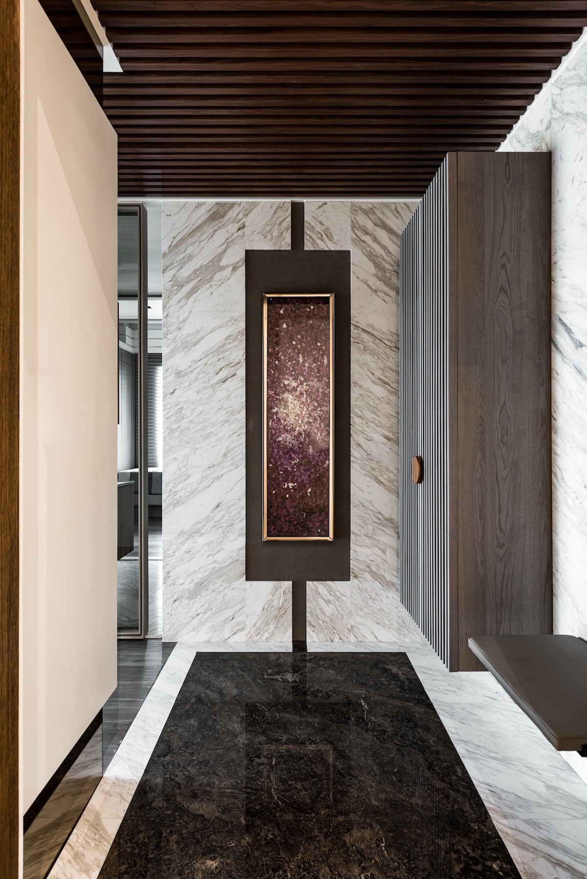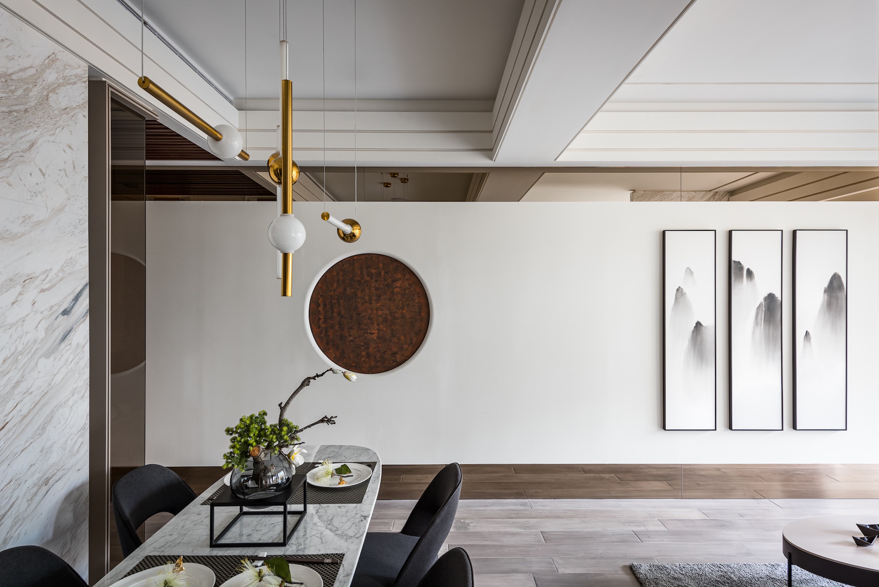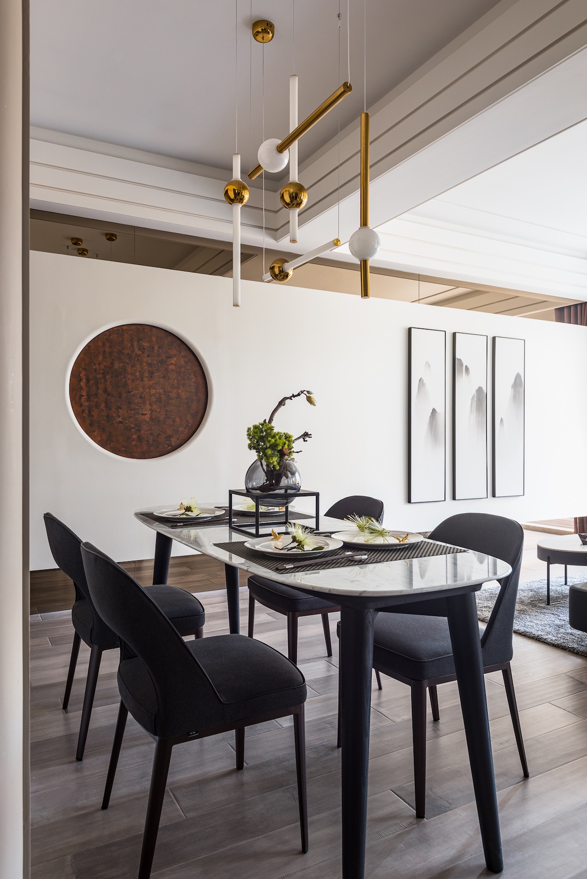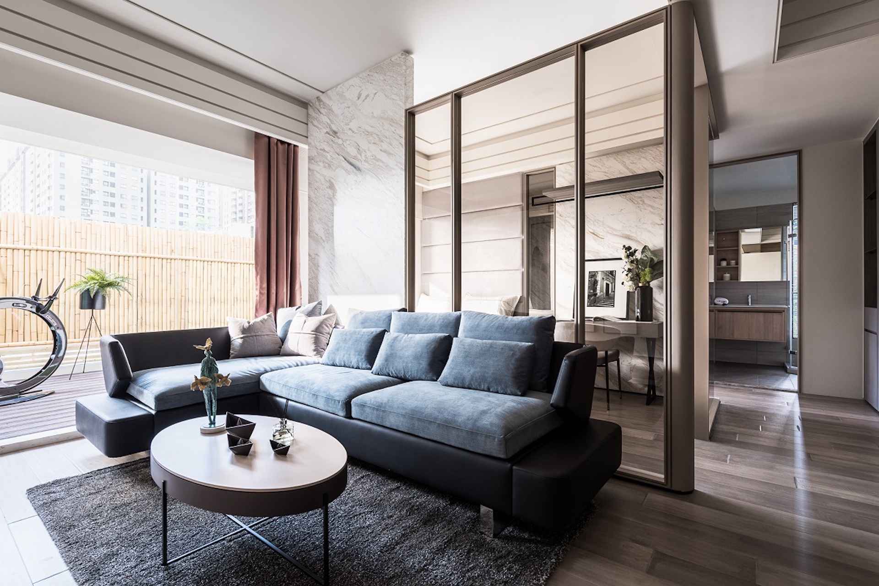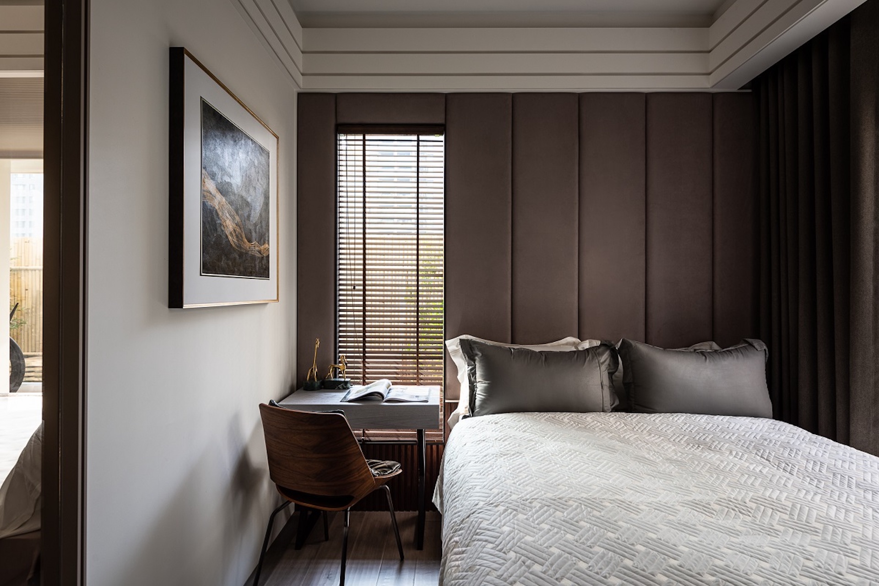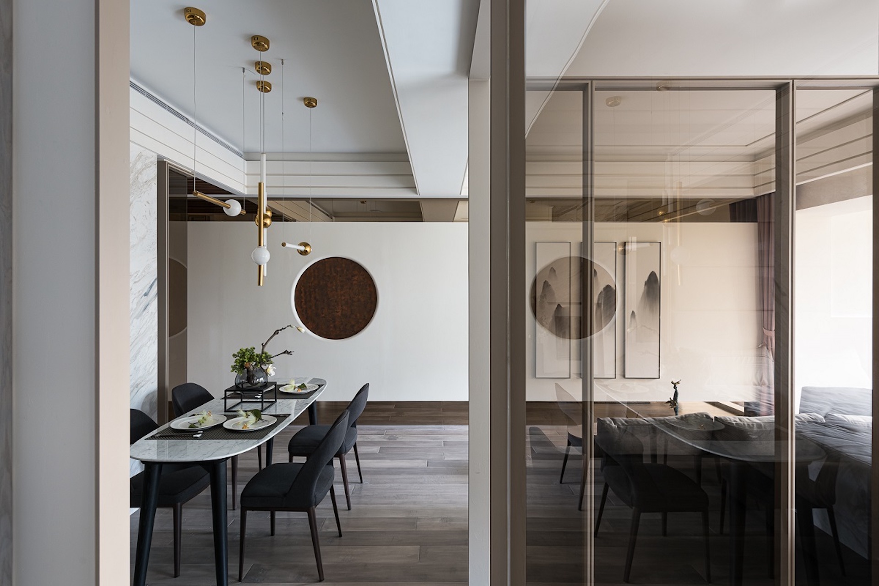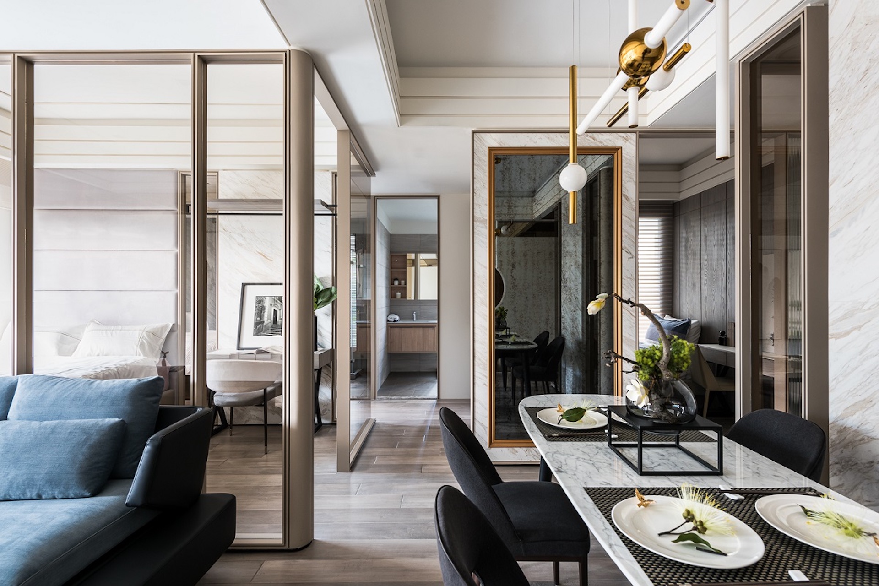2021 | Professional

Zen Memory
Entrant Company
Jack Interior Design
Category
Interior Design - Residential
Client's Name
Country / Region
Taiwan
This project is located in the vicinity of the Urban Museum of Art and is owned by a middle-class family with an excellent taste in art and life. Combining the modern style of points, lines, and surfaces with the functional layout, the Japanese Zen style of minimalist and nature is implanted in the lighting, display and storage, and the use of materials. The trivial space of the second bedroom is hidden, and the transparent glass medium becomes a channel for sunlight and a privacy intermediary, enabling the dialogue between light and daily life and art.
In order to create a sense of openness and freedom in the home, the designer reduces the restrictive layout and uses art displays and modeling lighting as the division of the space. The multifunctional room serves the functions of study and guest bedroom. It is surrounded by transparent glass partitions that introduce ample sunlight and retain the interactive view and ventilating functions. Next to the dining room, the mirror decoration hides part of the second bedroom and the storage and brings an enlarged sense of space through the mapping effect. The large white space becomes the best backdrop for art display, and the collection of paintings can be freely changed according to preference, with the transparent spatial view and mirror effect, creating interaction with daily life.
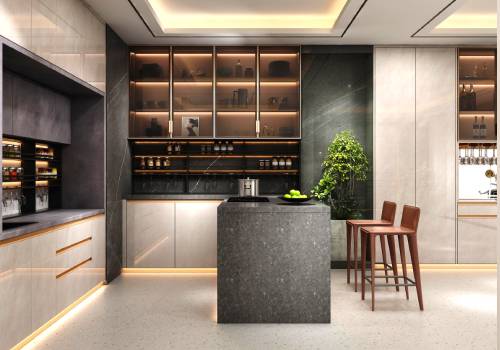
Entrant Company
Guizhou Yuanxiansen Furniture Co., Ltd.
Category
Interior Design - Residential

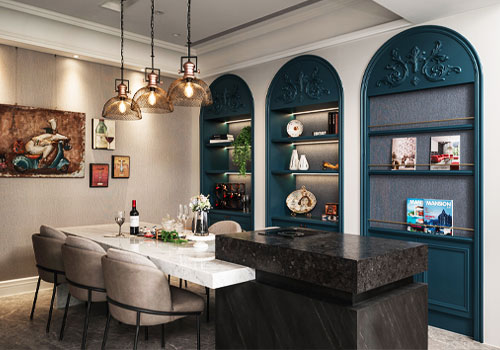
Entrant Company
JE-SPACE INTERIOR DESIGN
Category
Interior Design - Residential

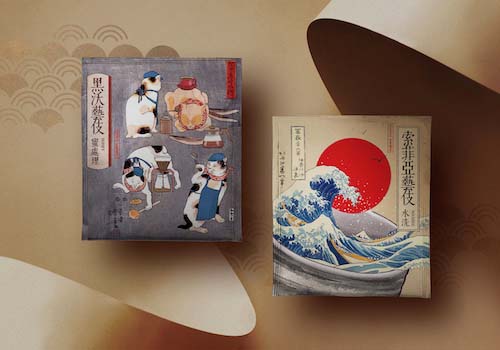
Entrant Company
Hong Da Design Studio
Category
Packaging Design - Limited Edition (NEW)

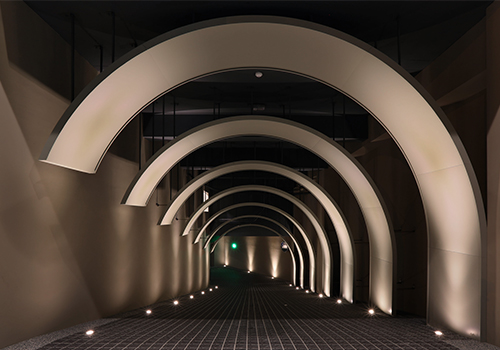
Entrant Company
JRAY Interial Design
Category
Interior Design - Hotels & Resorts

