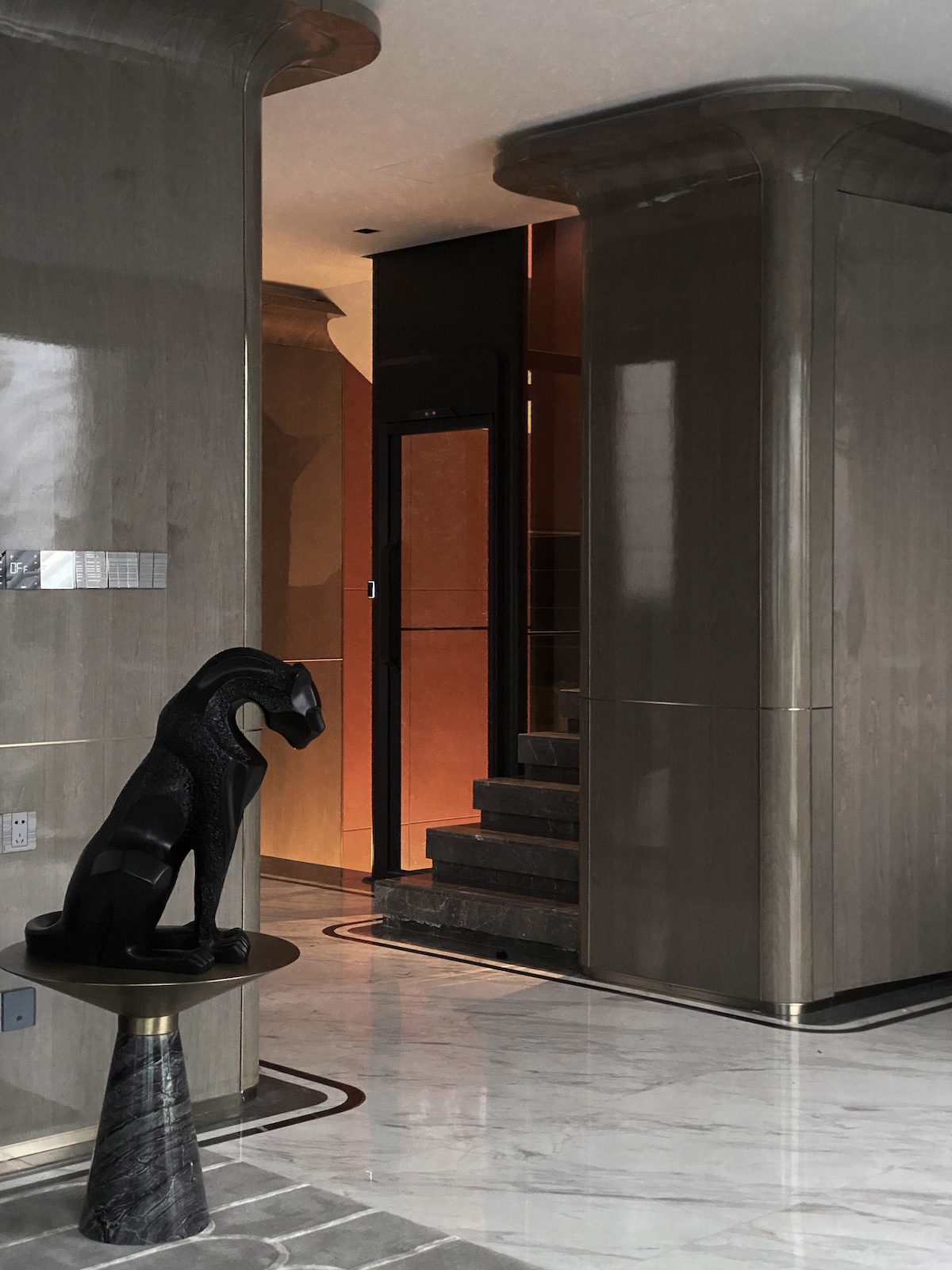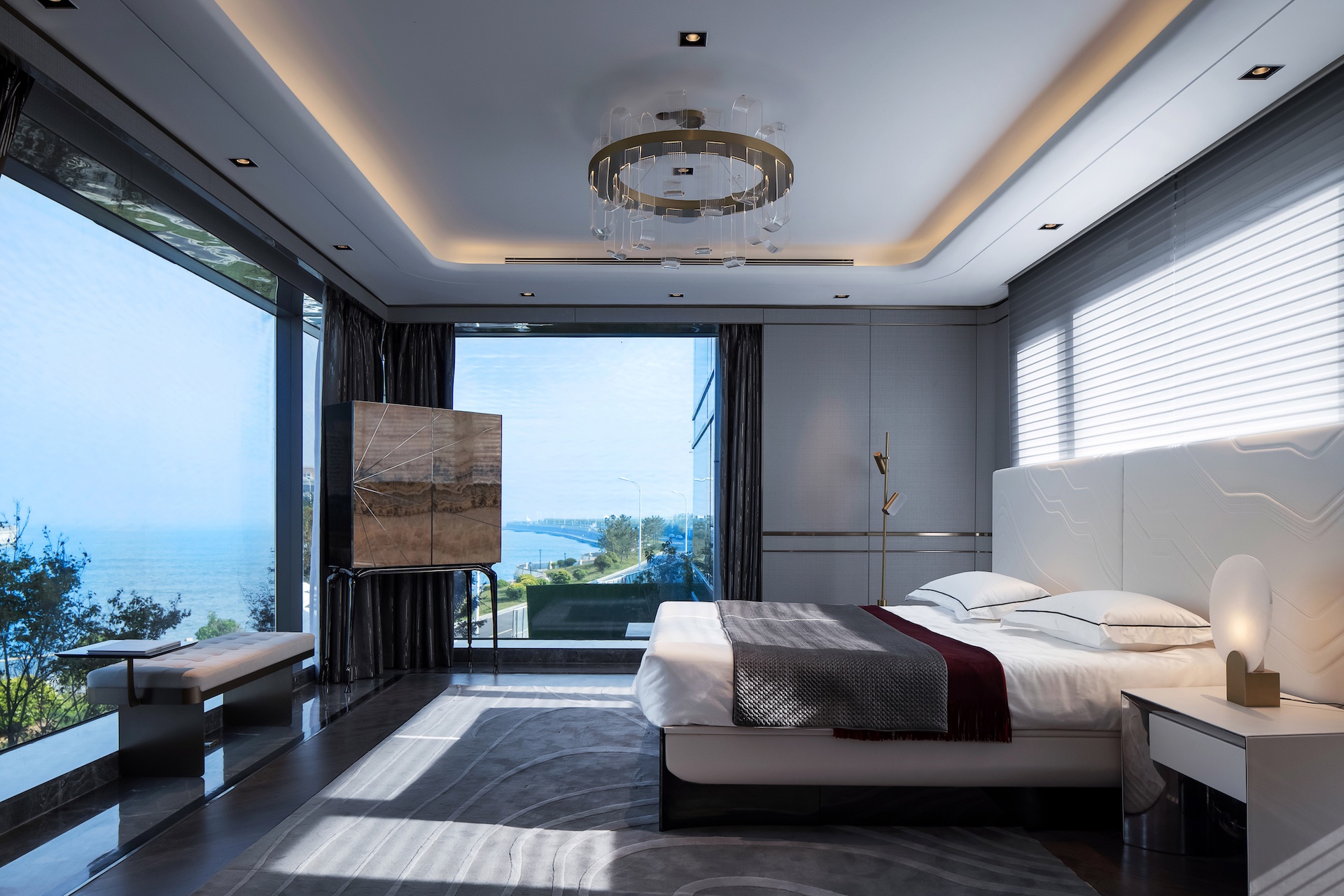2021 | Professional

QINGDAO XINYUAN LINGSHAN BAY LONGXI PROJECT
Entrant Company
Beijing location Space In Design Co., Ltd.
Category
Interior Design - Residential
Client's Name
Country / Region
China
This project is a coastal river view villa, which is positioned mainly for urban elites and calm and luxurious people. Therefore, the designer combines the design of the project location, customer group and architectural landscape to create a high-end luxury yacht style that combines internationalization and local characteristics. To further create the state of the yacht's mobile sea life, the space adopts the arc shape of the yacht space and the advanced leather art to extend into the interior, and the interior space is more stable and noble.
The whole villa is divided into five floors, three floors above ground, two basement spaces, an open room space design on the first floor, the combination of a living room, dining room and kitchen, and the effect of a large and long hall. The second and third floors are designed for bedrooms and bedrooms. All set up luxurious three-piece suites, ultra-luxury bathroom with a viewing bathtub, sea view study room, and large floor-to-ceiling windows in the bedroom. The bed linen can be set up to start a leisure and beautiful vacation life. The top floor is equipped with a large terrace where you can drink. Afternoon tea and barbecue and other activities, the villa has a private swimming pool facing the sea. The basement is designed for the male host to use the private club bar and billiards room for leisure and entertainment activities. The underground mezzanine space is an immersive music experience hall. The overall space The functional design is based on the yacht lifestyle, and the yacht display model in the space is set in line with the theme. They are all focused on creating luxury yacht life. The space of functional diversity and scene-based design, ingeniously maximizes the space to highlight it Excellent functionality. In the innovative open layout, the living room and dining room are carefully built into a unified and spacious open space. Through the large floor-to-ceiling glass windows and delicate sliding doors, visitors can feel as if they are in a seamless connection between indoor and outdoor social spaces.
Credits
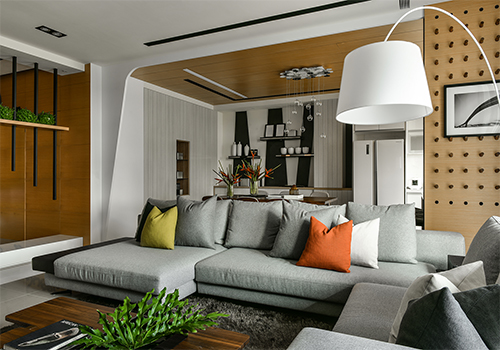
Entrant Company
Royal space interior design
Category
Interior Design - Residential

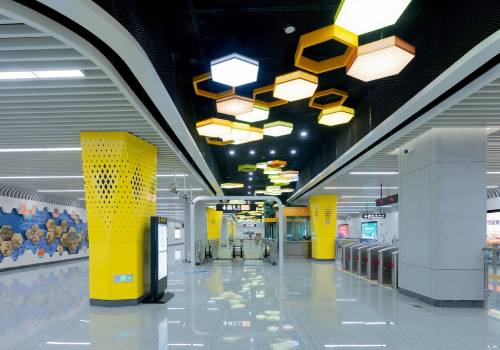
Entrant Company
Shenzhen Grandland Group Co., Ltd.
Category
Interior Design - Civic / Public

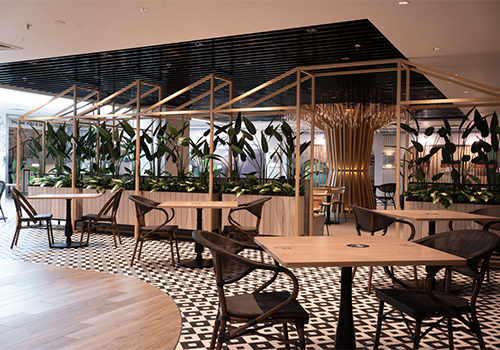
Entrant Company
GARDE CO., LTD.
Category
Interior Design - Leisure & Wellness (NEW)

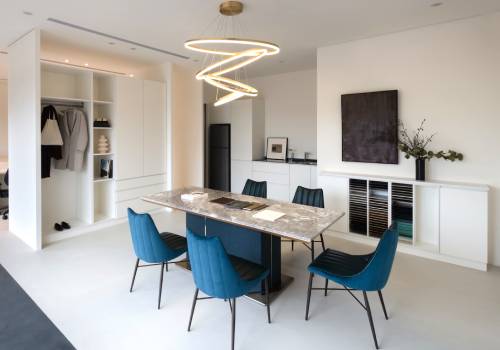
Entrant Company
Yuan Pu Interior Design
Category
Interior Design - Office




