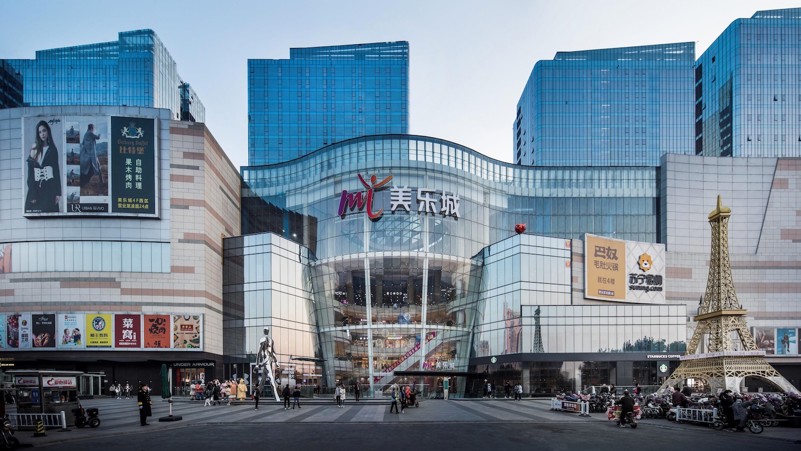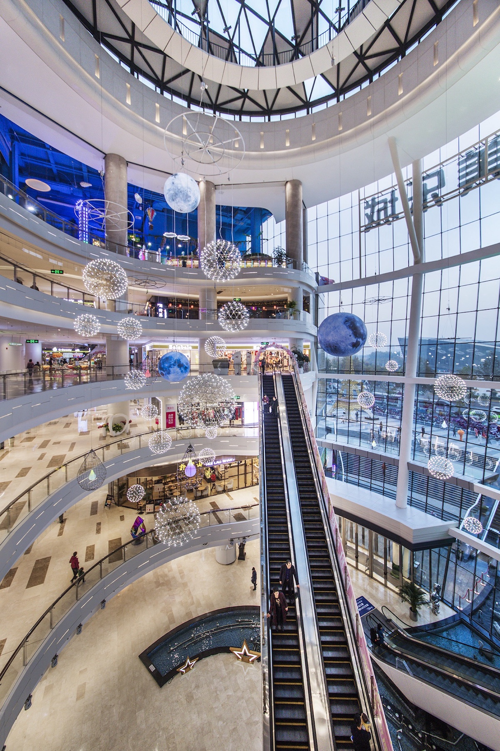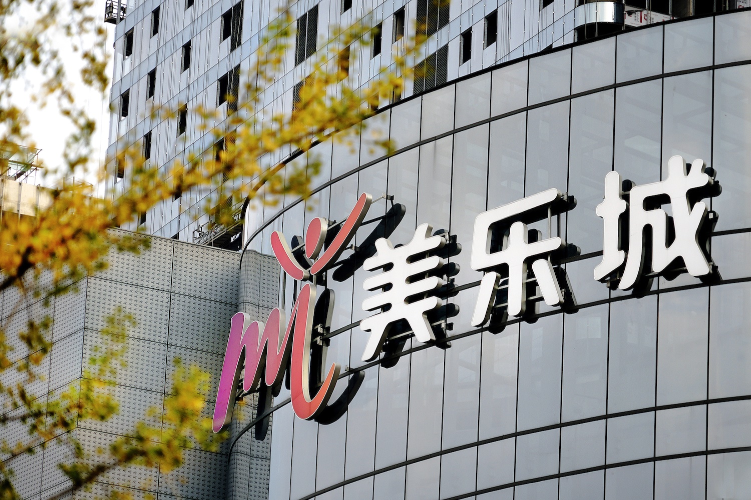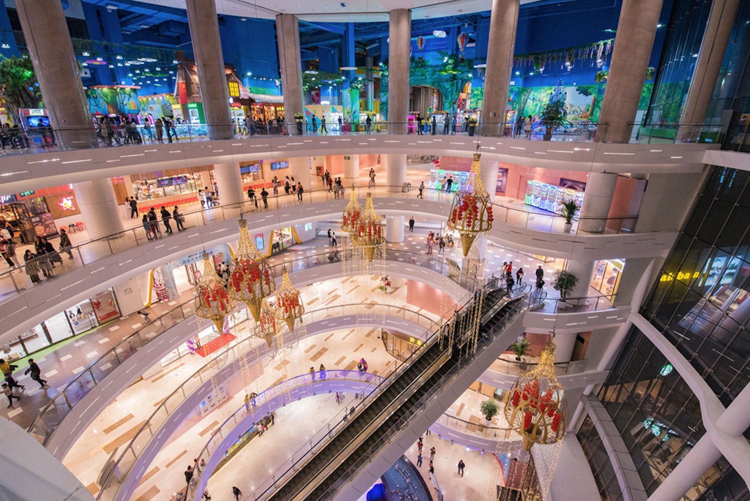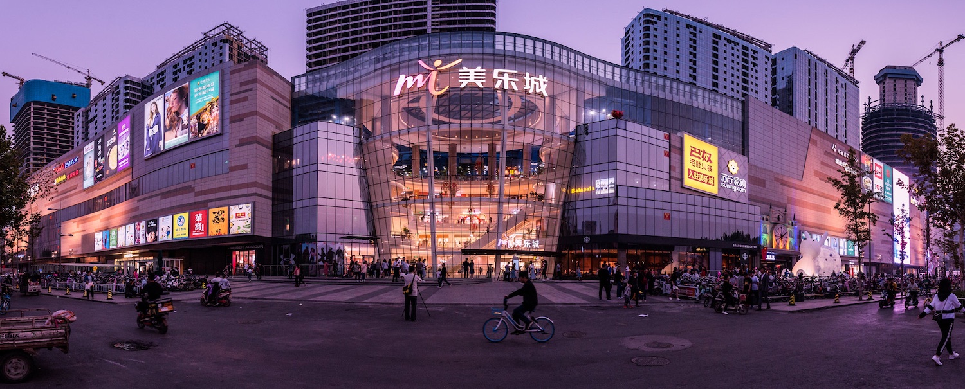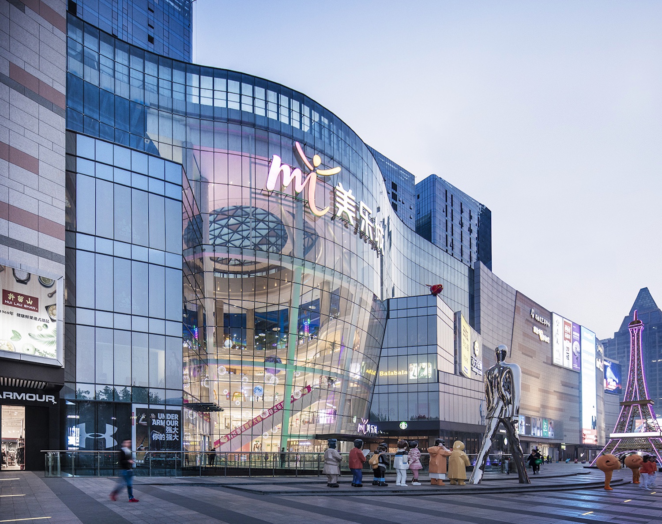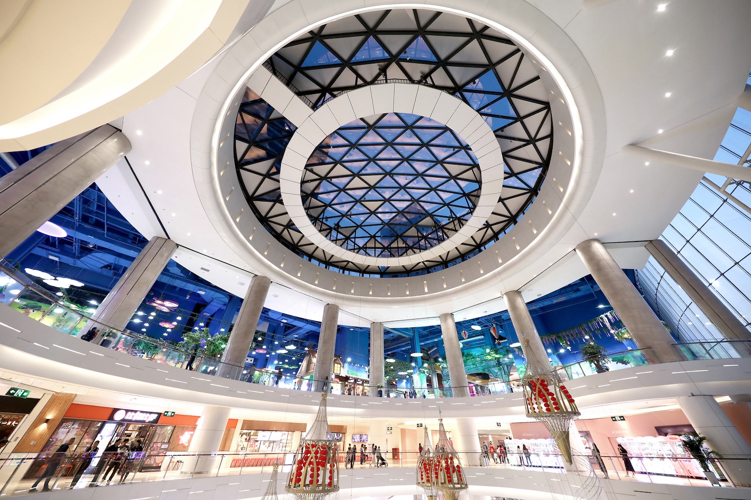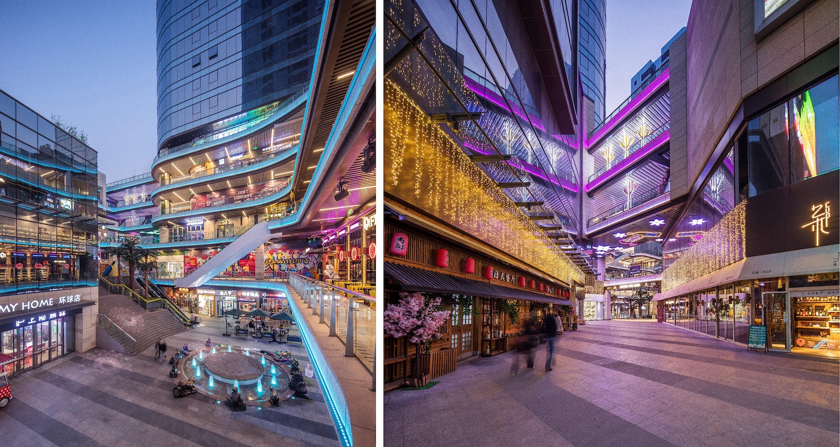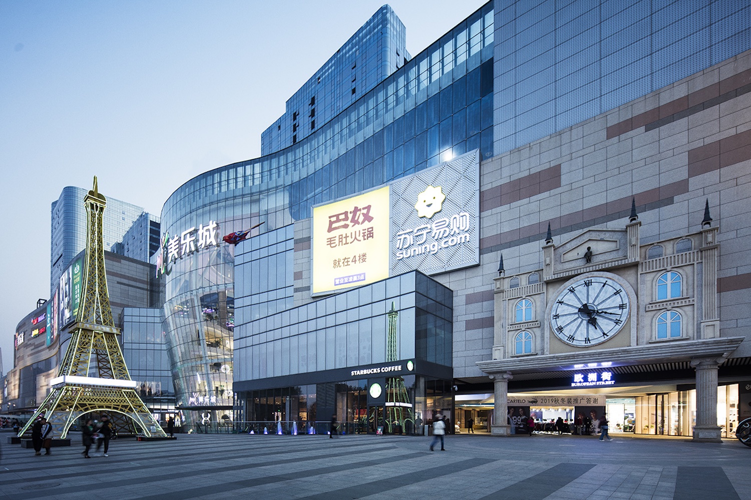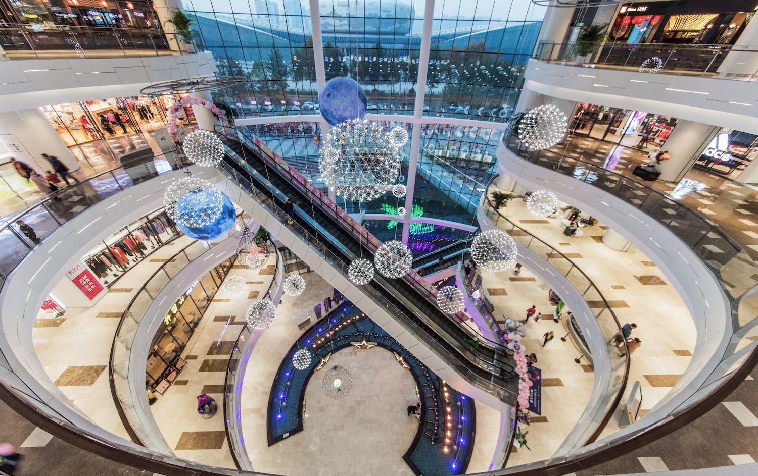2021 | Professional

Handan Meile Mall
Entrant Company
GLC
Category
Architectural Design - Retails, Shops, Department Stores & Mall
Client's Name
Country / Region
China
With fast economic development, large-scale centralized consumption space gradually reaches third and fourth-tier cities. Together with the owner, GLC proved in Handan Meile Mall that a super-sized experiential shopping center could still perfectly match the consumption power of smaller cities through efficient circulation organization and forward-looking business layout. Before Meile Mall, there was no commercial and lifestyle center of such volume in the area. Since the opening, it has formed a huge radiating capacity and even led the city's commercial consumption trend.
The main building of Meile Mall faces the street, with a length of 600 meters and a narrow shape, which is the primary problem facing the designer: the comfortable length of the movement path is about 300 meters. GLC innovates the layout of space at the head and tail of the architecture, leaving the middle 400 meters as the main line and placing a five-star hotel and late-night catering street outside the building, digesting the natural disadvantage of the original movement path of the space and guaranteeing the smooth landing of commercial value in the space. Similarly, the 13-meter high multi-functional space on the top floor is also very forward-looking, which is rare in third- and fourth-tier cities and much ahead of other commercial entities.
Dumbbell shape is the classic commercial space distribution, and in Meile Mall, it is more subversive and innovative. The designer uses the traditional horizontal layout that emphasizes both ends of the space in the vertical, and lays out several key businesses in the multi-level space, to ensure crowd flow in all spaces.
With a characteristic overall building length, the design team created a glass curtain wall in the main atrium, extending in two movement paths, which is a reasonable choice for the comfort of the 300-meter line. At the same time, in order to resolve monotony, the design team persuaded the owner to install escalators with variable directions between floors, providing a convenient line for the public to move freely between the atrium and the corridor, reducing ineffective walking and increasing the efficiency of the space.
Credits
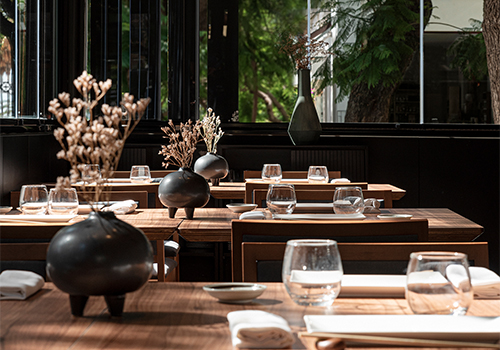
Entrant Company
Paco Lago Interioriza
Category
Interior Design - Restaurants & Bars

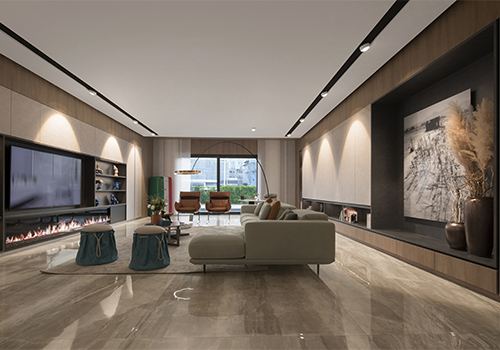
Entrant Company
WEI GUAN INTERNATIONAL DESIGN ENGINEERING LIMITED
Category
Interior Design - Residential

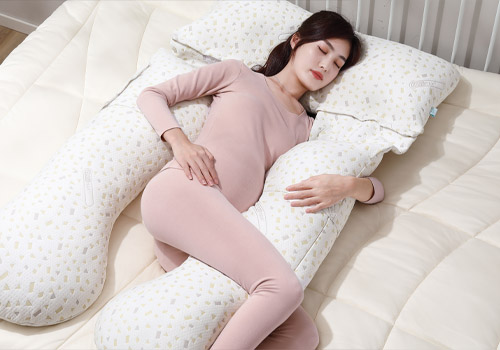
Entrant Company
Shanghai Qizunhang Trade Development Co., Ltd.
Category
Product Design - Pregnancy & Maternity (NEW)

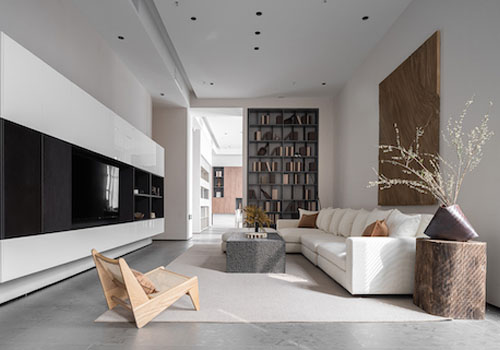
Entrant Company
JZ Design
Category
Interior Design - Exhibits, Pavilions & Exhibitions

