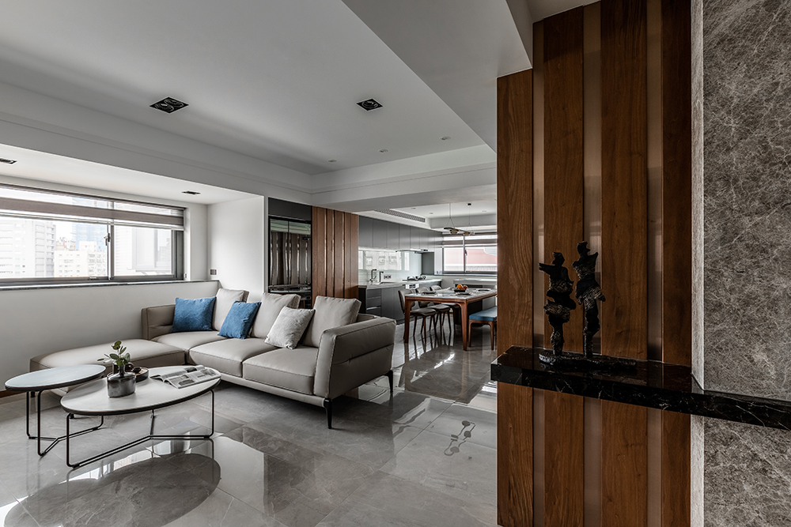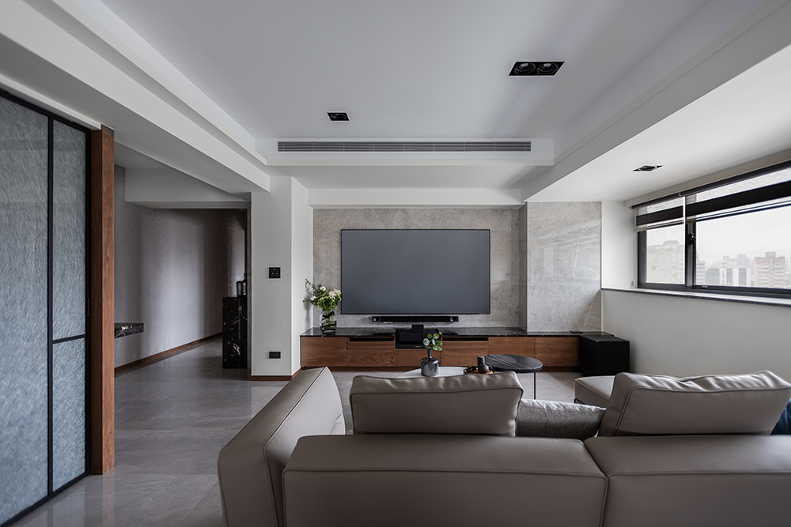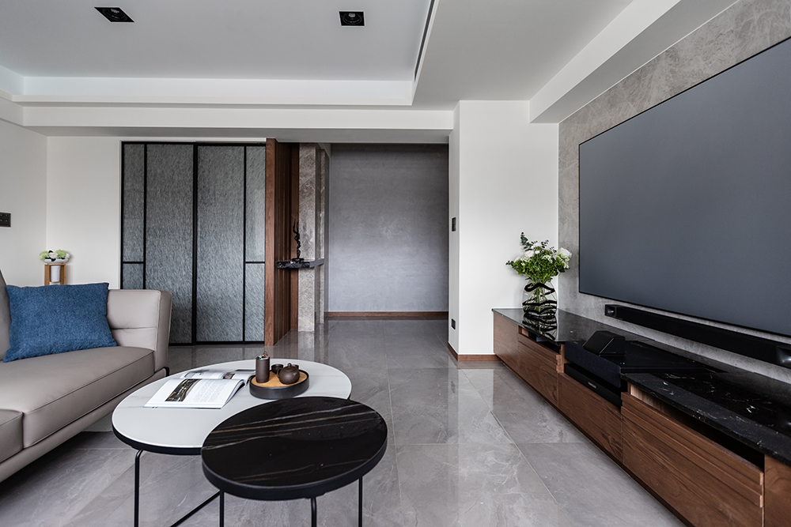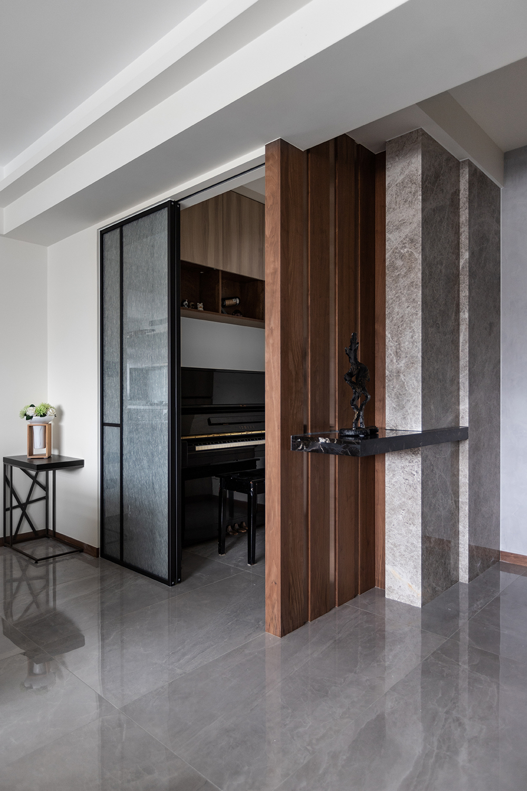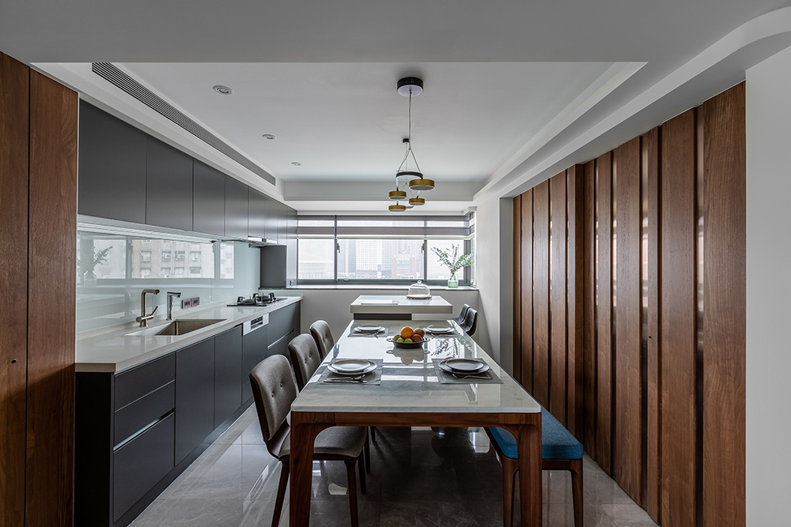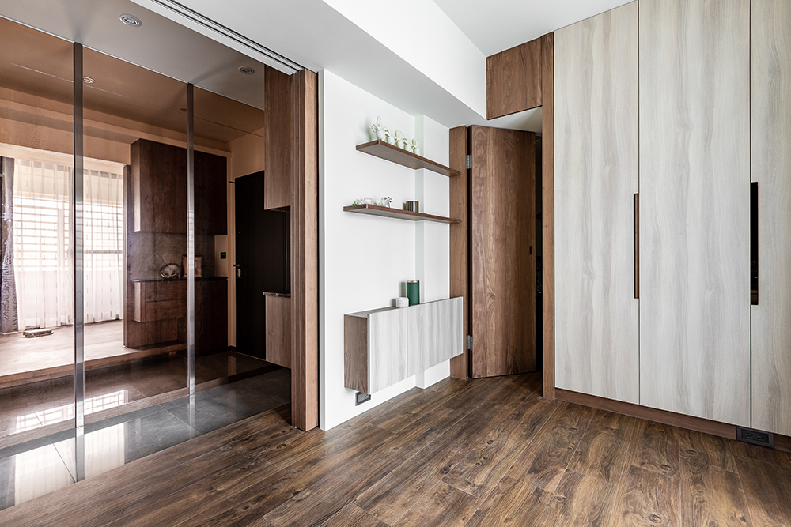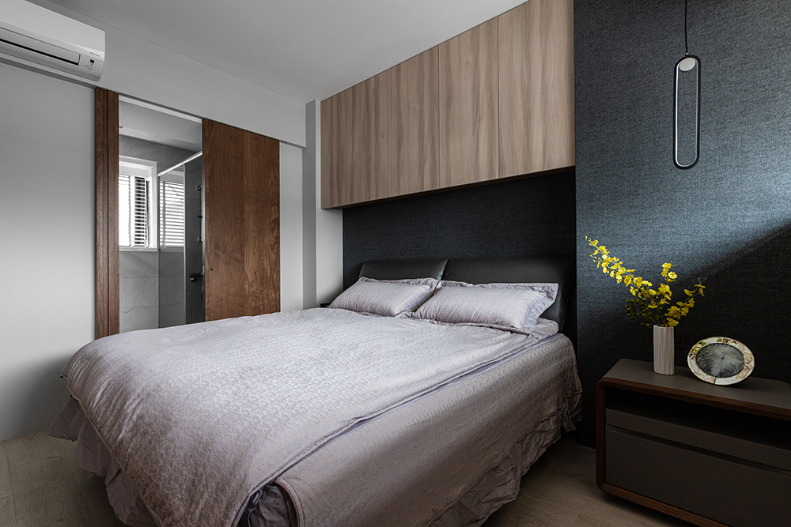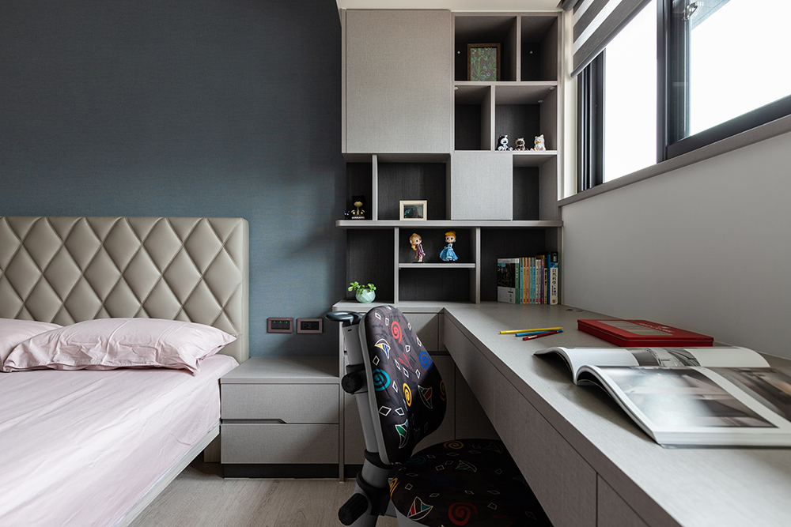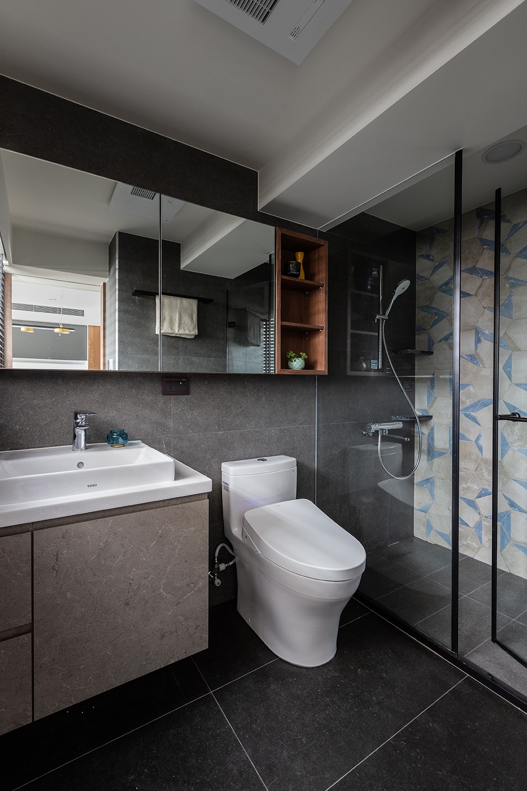2021 | Professional
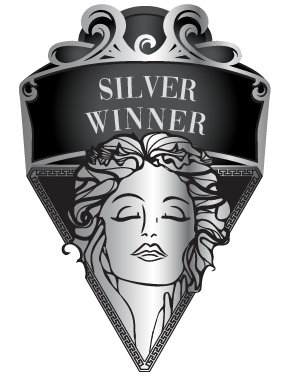
A New Start
Entrant Company
理揚室內設計有限公司
Category
Interior Design - Renovation
Client's Name
private
Country / Region
Taiwan
The homeowner hurriedly moved in 5 years ago, after selling a previous home. In haste, he had overlooked problems such as water leakage, stains, broken appliances, dilapidated facilities, and excessive noise. Space was congested. Poor lighting and lack of ventilation or style were fallouts of the floor plan. These presented huge challenges. The designers’ goals were to significantly improve the quality of living and establish a safer, more comfortable abode. In addition to basic repairs, the designers completely rearranged the layout to take advantage of the abundance of natural light surrounding the home. Sunlight could then radiate into the sides and back of the residence. The home would emerge from shadows to bathe in sunlight emanating to all corners.
The new layout would ensure each area with sufficient lighting and air circulation. One spare room would become a multi-purpose room, featuring a Japanese-inspired design, that could be used for exercise or games for children. The previously unusable balcony was cleared out and renovated. Now it can air out laundry and offers space for the washing machine, which had previously sat far away in a kitchen corner. Washing-and-drying is now sensibly aligned. The daughter’s room was moved to the front so it could have windows with a view. A piano room was created at the back end of the corridor to help isolate sound. Its lightly-stained glass door encloses but still allows in light and design flow. The most dramatic change is connecting the living room and dining room into one gigantic, rectangular open space. Windows line the perimeter so it’s bright and airy. Inviting views draw one to the windows to admire the downtown skyline or twinkling nighttime lights. An open kitchen allows the cook to converse with others while cooking. Shades of gray are the color base, complemented by warm, wood veneer and cool, marble slabs. It balances coolness and warmth for a comfortable, casual feel. Big challenges necessitated big changes by the designers to realize the homeowners’ new start with a safe, comfortable, spacious living environment bright with good cheer!
Credits
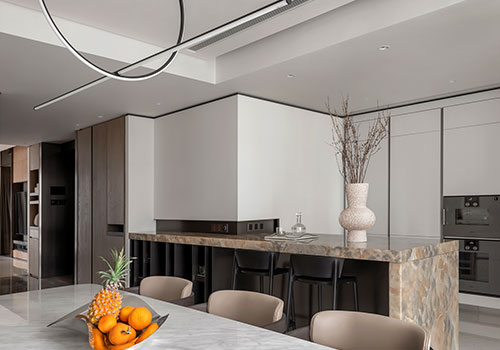
Entrant Company
Ogaindesign
Category
Interior Design - Residential

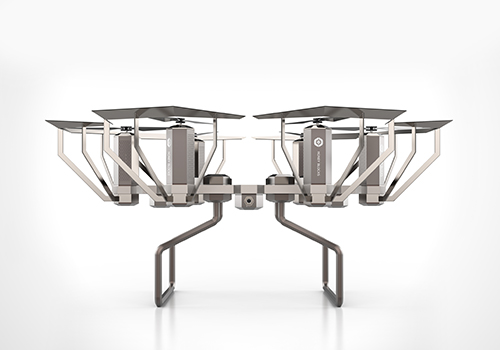
Entrant Company
LuXun Academy of Fine Arts
Category
Conceptual Design - Products

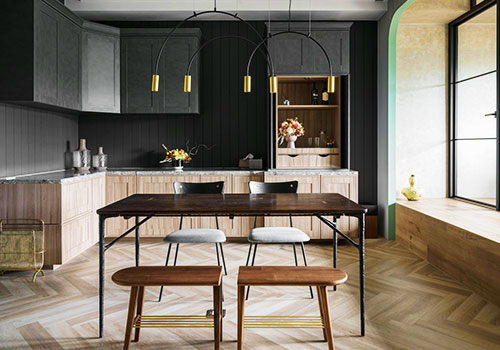
Entrant Company
THEMOO.CO
Category
Interior Design - Office

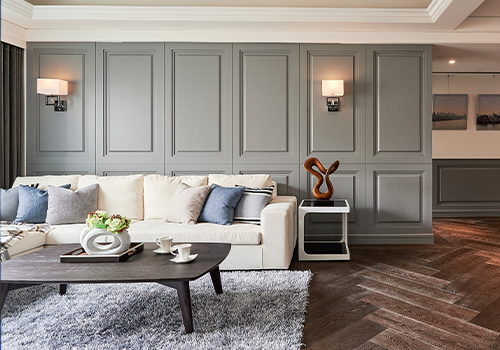
Entrant Company
Ho Ching Interior Design Ltd.
Category
Interior Design - Residential

