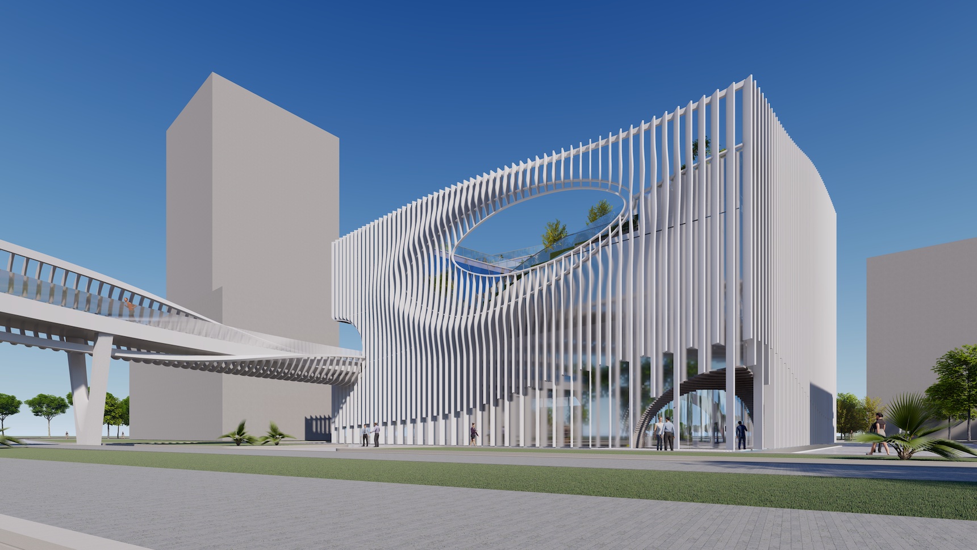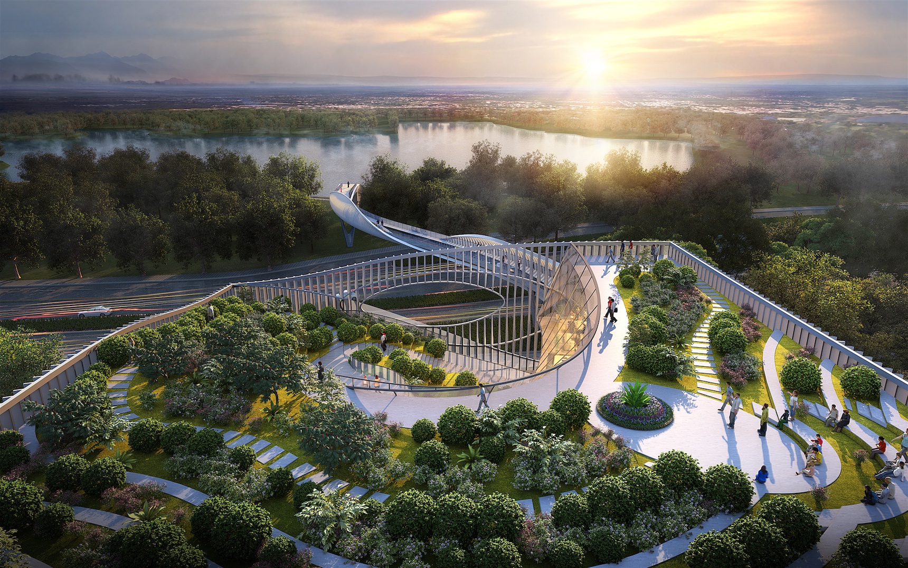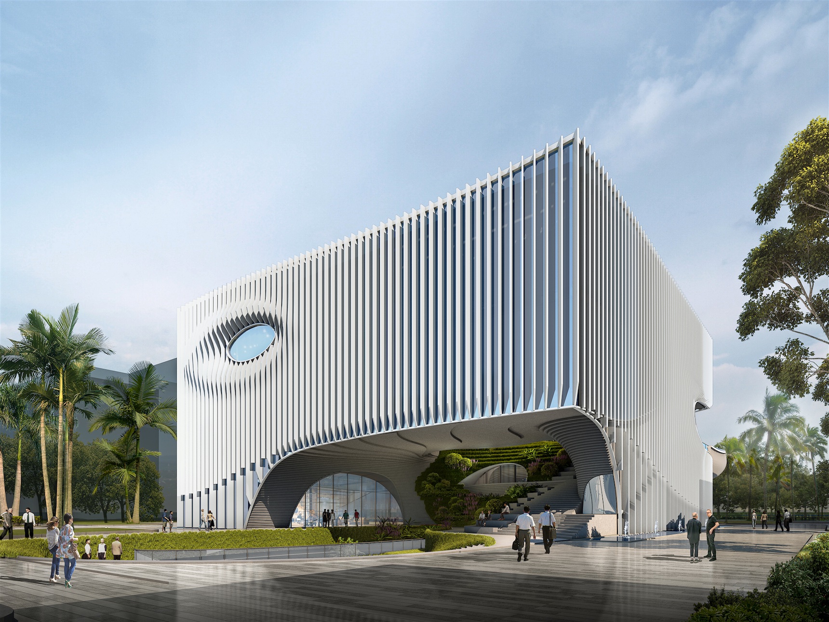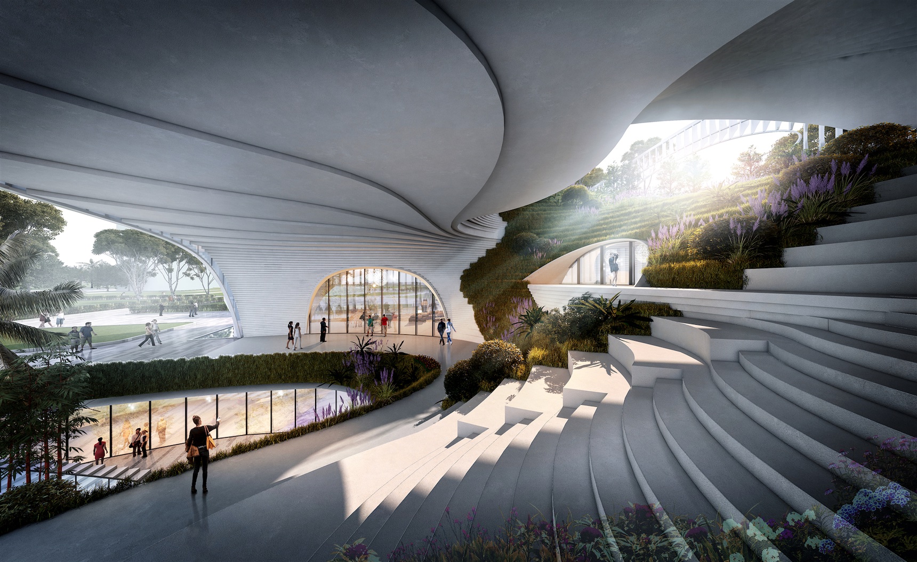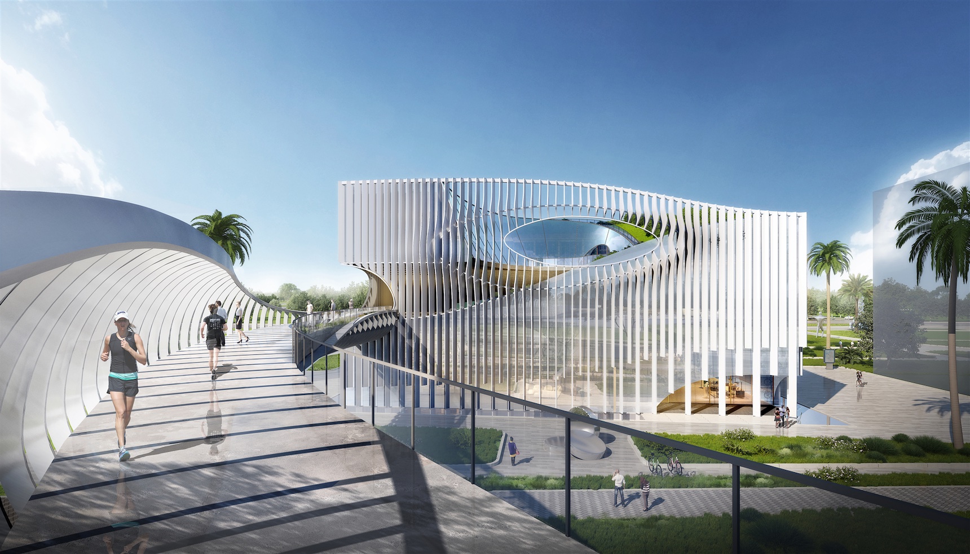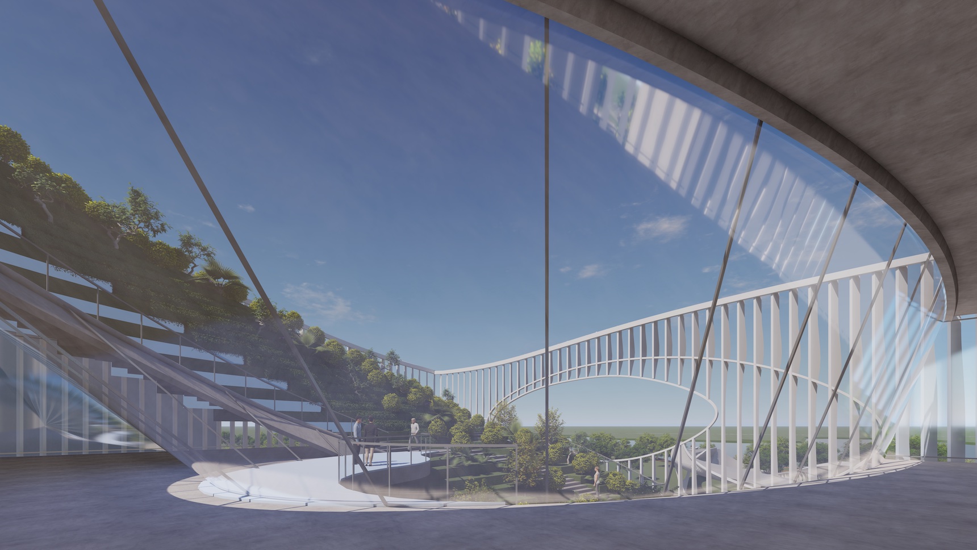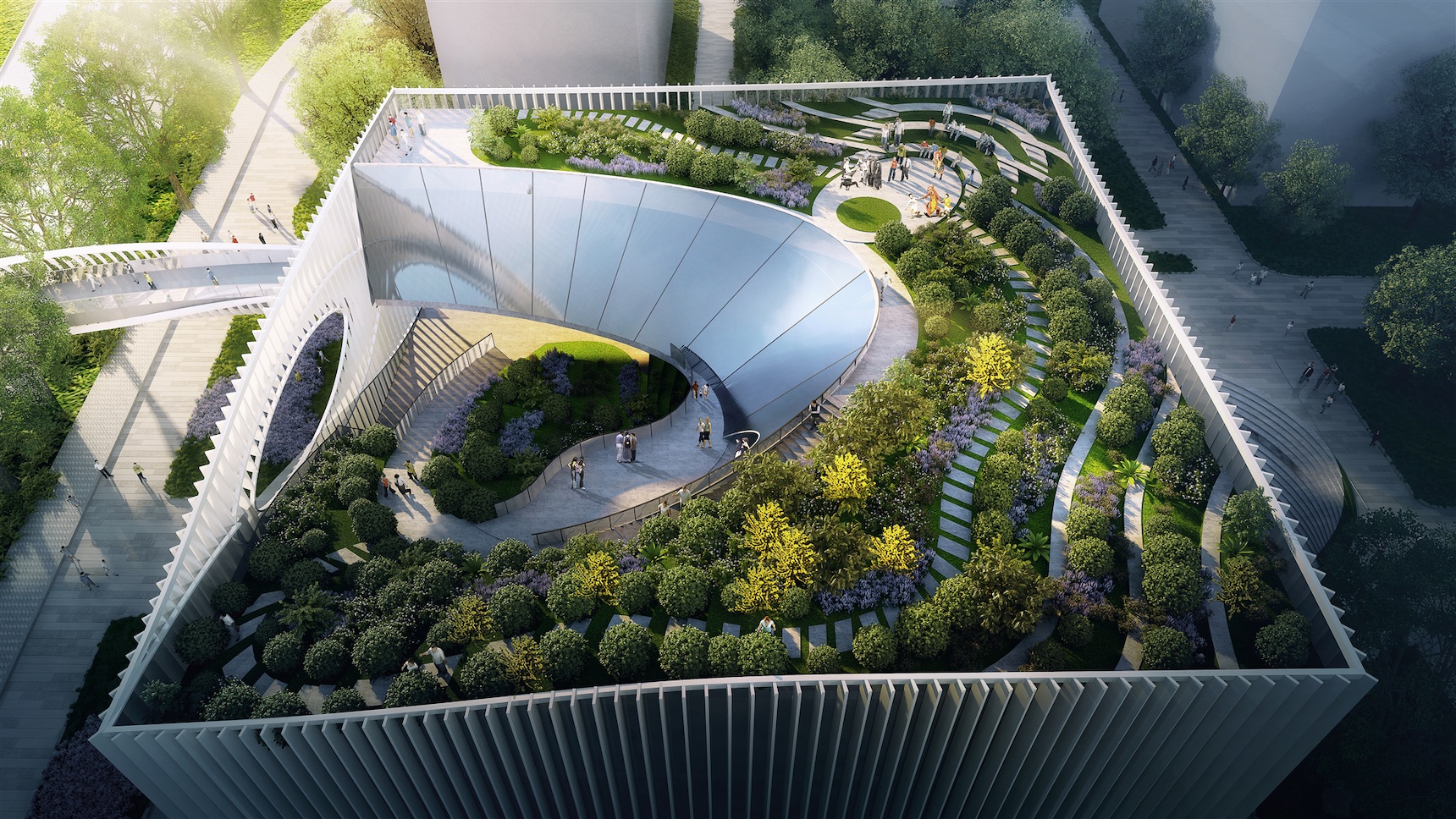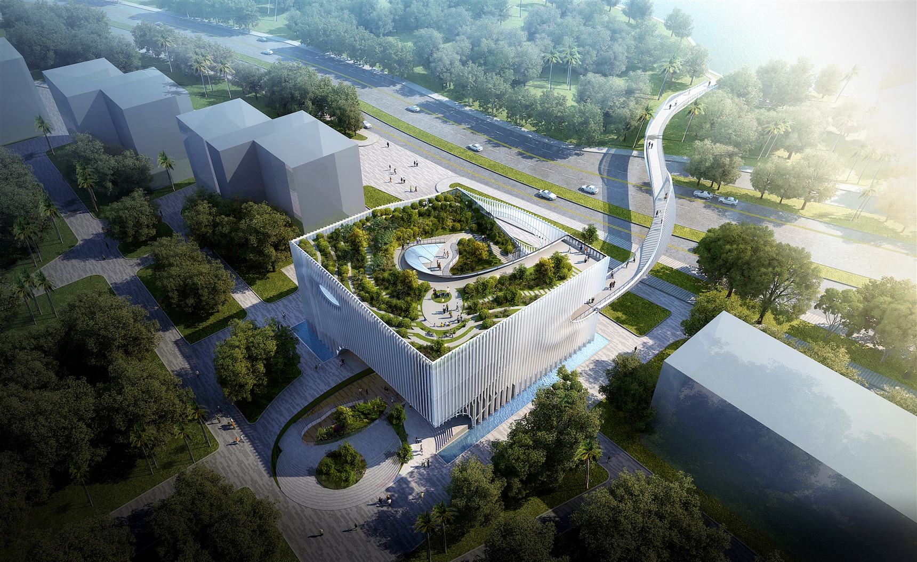2021 | Professional

S.I. SOUTH CHINA LOGISTICS PARK EXHIBITION CENTER
Entrant Company
CAPA ARCHITECTURE DESIGNING CONSULTANT(SHENZHEN)LTD.USA
Category
Architectural Design - Conceptual
Client's Name
Shenzhen International Holdings Limited
Country / Region
China
INTERNATION SOUTH CHINA LOGISTICS PARK EXHIBITION CENTER is located at the Meilin checkpoint. It is an important project for Shenzhen International's future development and transformation to the south. The exhibition center connects the first group and the second group from the east to the west, and at the same time connects the South China International Logistics Center and the Minzhi Reservoir Park from the north to the south. It is an important gateway to the entire park.
The design is based on the concept of limited to infinite development. Through a continuous space formed by a spirally rising ellipse from small to large, from south to north, .At the same time,the concept of limited to infinite development also implies that Shenzhen International will break through the shackles of limited in the future and develop towards infinite possibilities.
The design transforms the exhibition center into a heavenly creation, the facade is like a natural erosion, the earth is undulating, and the space is like a heavenly track, flowing naturally. In terms of architectural function space, according to the inherent needs and humanistic needs of the enterprise, the internal space of the building is designed as an efficient and unique space, and the cavity space is designed as a third space to improve quality. In addition to providing the unique functions of the exhibition center, it also Provide freely definable public space for cities and users.
Credits
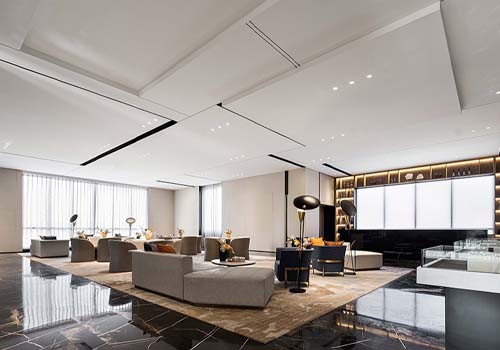
Entrant Company
NANJING WE DESIGN CO,.LTD
Category
Interior Design - Exhibits, Pavilions & Exhibitions

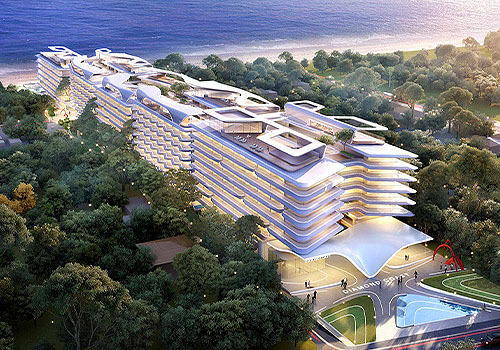
Entrant Company
BAI Design International Limited
Category
Architectural Design - Hospitality

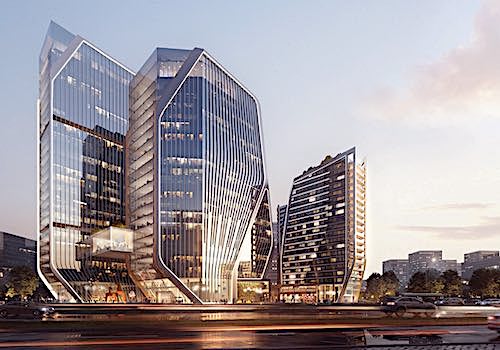
Entrant Company
JATO Design International Limited
Category
Architectural Design - Office Building

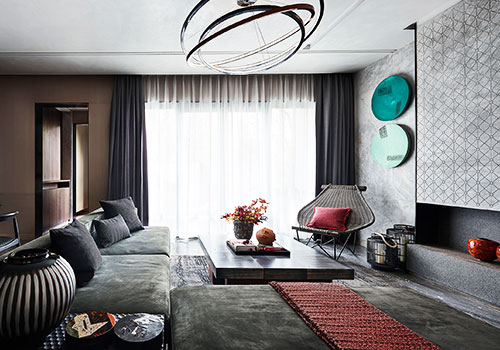
Entrant Company
Bluemoon Design
Category
Interior Design - Hospitality

