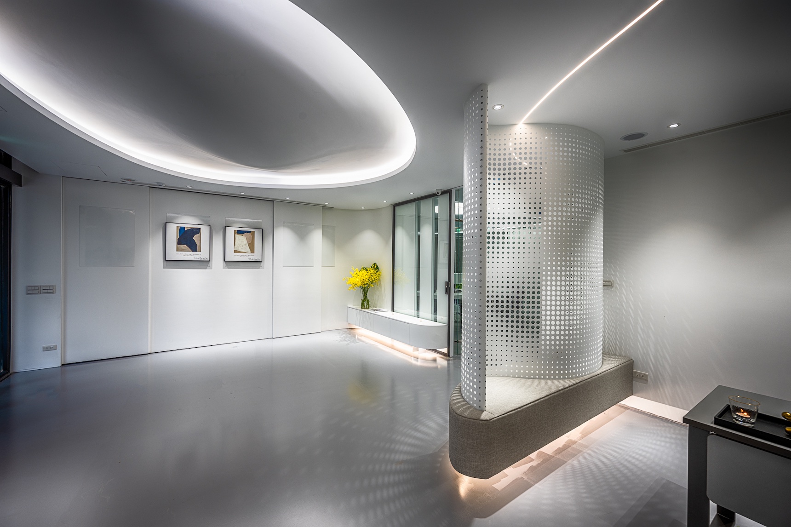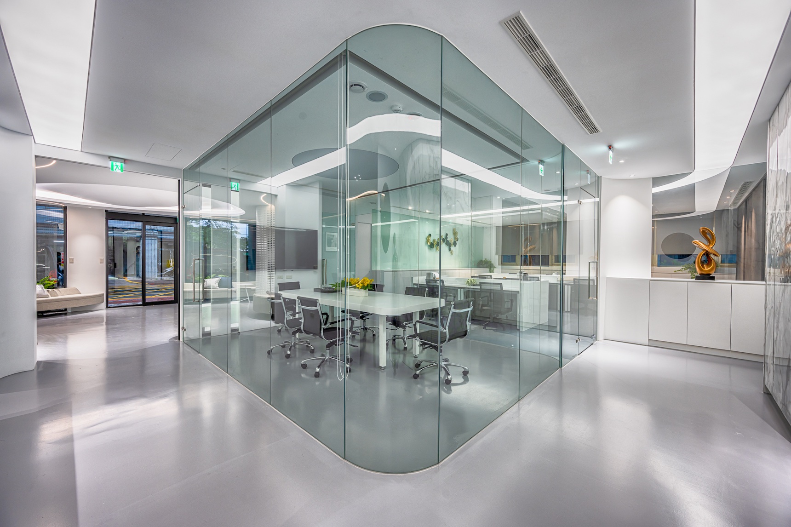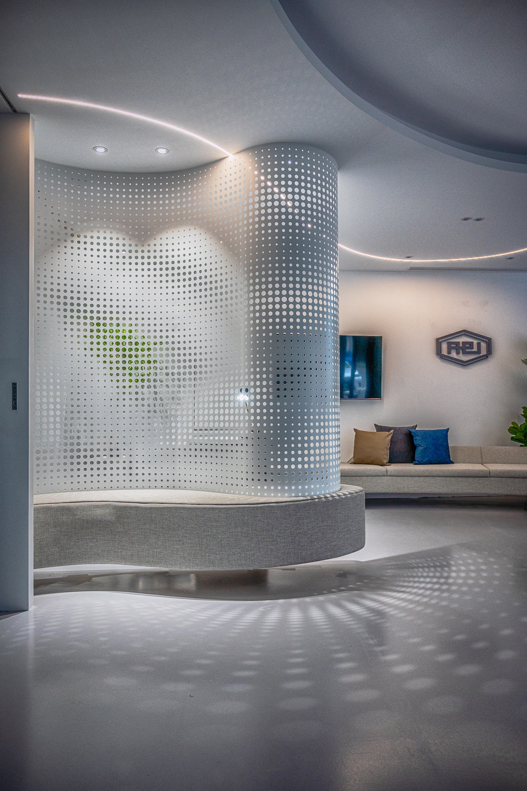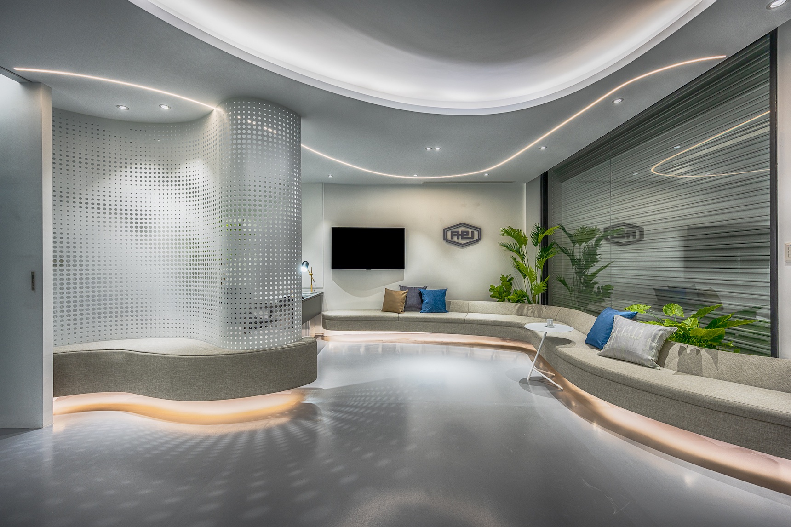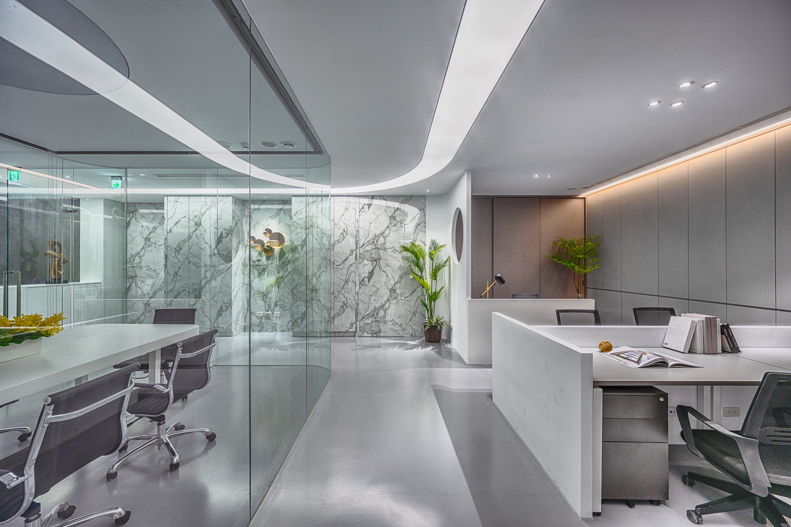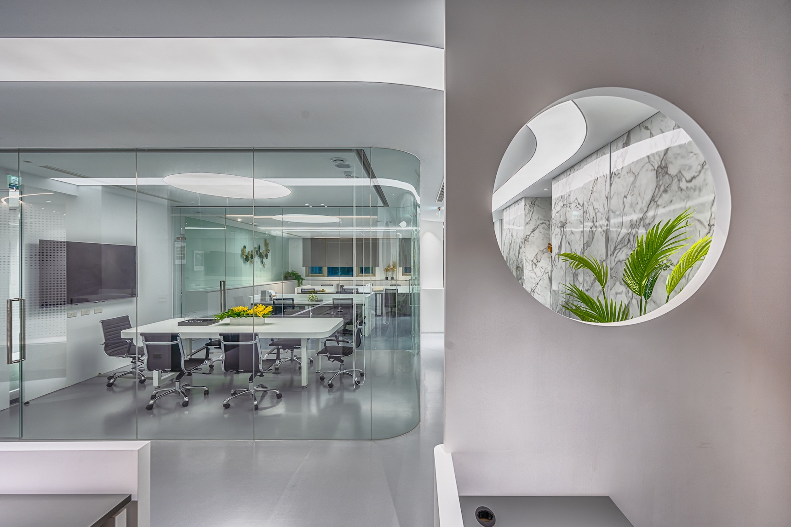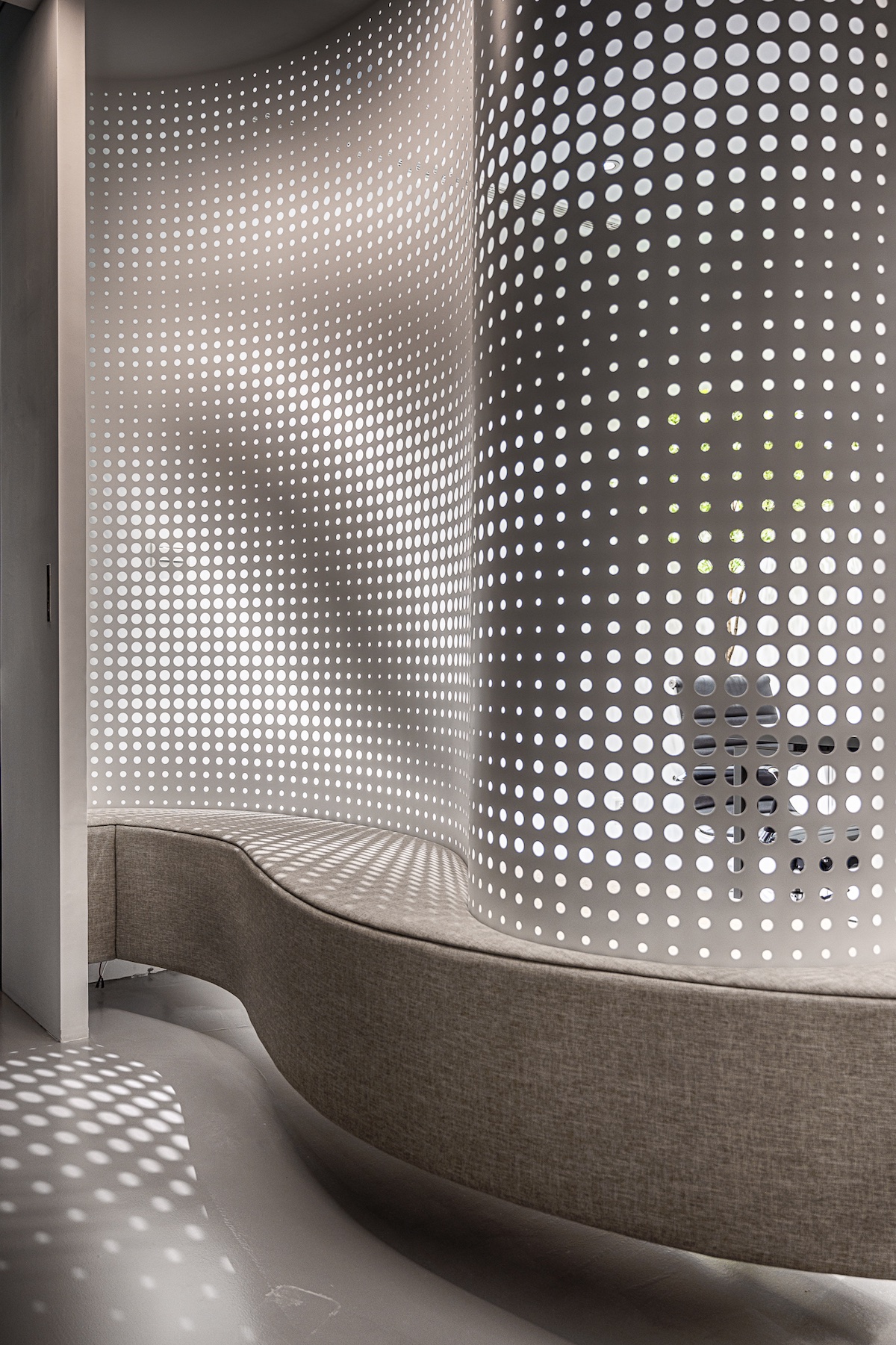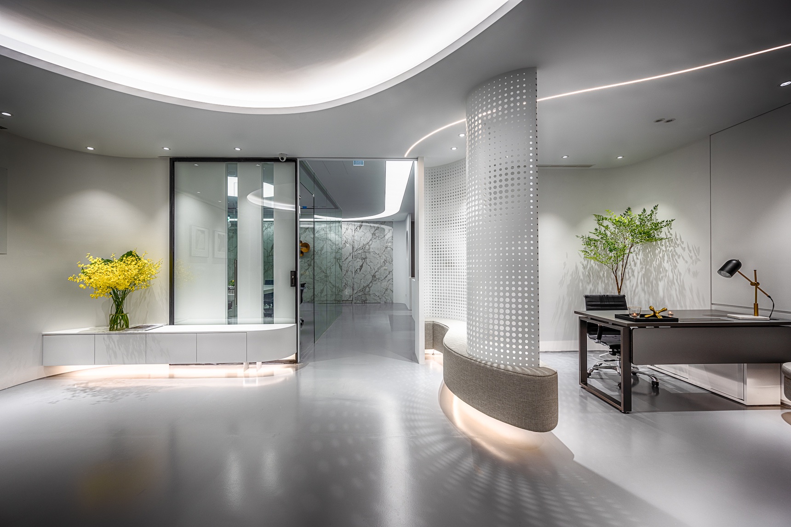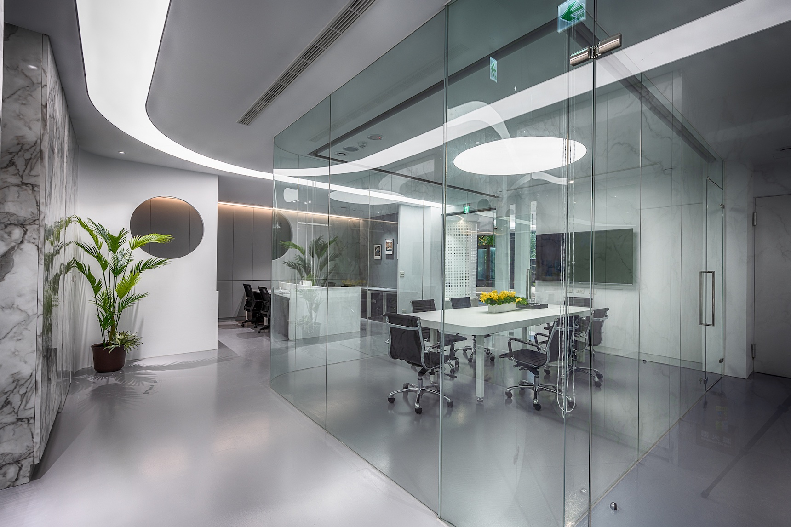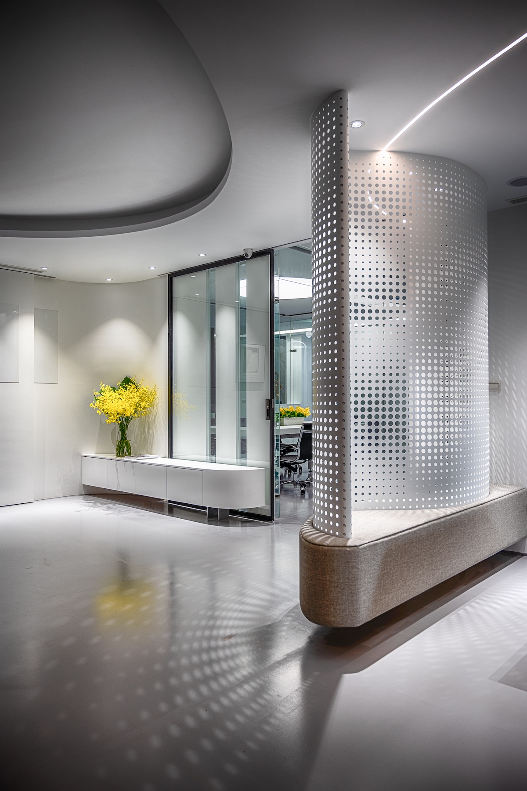2021 | Professional

Workings of White
Entrant Company
the HAO design studio
Category
Interior Design - Office
Client's Name
ChingTai Resins
Country / Region
Taiwan
Workings of White is a design project for the office of a company specializing in such materials as polyurethane and waterproof film. Rather than sticking to mere practicality and functionality for common factories and offices, the designer thinks outside the box and integrates the company imagery into the flow, making the space more stylish and full of vibrancy and warmth by means of more design elements.
The overall design of the space features subtle uses and clever arrangements of “curves” and “voids.” The lobby reception section, the office, the conference room and the lounge area are laid out in a cost-effective way, features of the company’s seamless “flowing” Epoxy seal products are merged into the space, maximizing footage use while creating a visual motion of “flowing.”
Upon entering the lobby, visitors can feel the free, rhythmic flow of the space. Its visual impact comes not from costly stone or metal materials but from ingenuity. Average materials present simple but stylish and unique company imagery. The custom 6.5-meter-long white curvy sofa winds and nestles next to a wall in the lobby. It is suspended using difficult techniques and, together with the eye-catching S-shaped punched partition plates, serves to usher the flow into the office section, shaping beauty of glimmering waves when paired with special lighting design. The oval ceiling in the lobby makes the 2-dimensional curves look 3-dimensional. Interplay of light and shadow and void on the ceiling, floor and walls in the entire space makes for a visual impact.
The shared conference room is placed in the middle of the whole office area, serving not only to receive visitors but to define the two main work sections. Glass partition walls are used all around the conference room, allowing for sufficient visual transparency. Besides, the ceiling is illuminated with U-shaped linear lights that connect different departments, while seamless flooring is deliberately utilized to reduce boundaries between sheets. The hallway, which links different departments, is defined with half-concealed vista artworks, while transparency is formed through the circular frames on partition walls. Seen from this end of the hallway is the artwork at the other end, creating a mutuality of vista beauty on either end. These visual interlinks maximize the space and retain its wholeness.
Credits
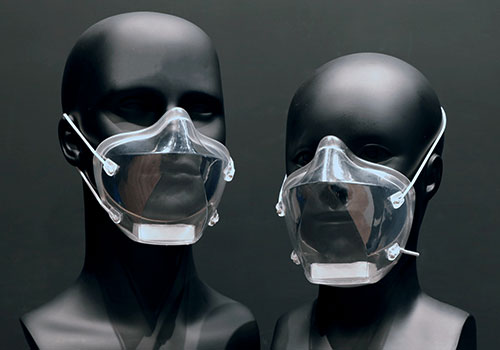
Entrant Company
Lingnan University
Category
Conceptual Design - Personal Hygiene


Entrant Company
Nestor International Limited
Category
Packaging Design - Snacks, Confectionary & Desserts

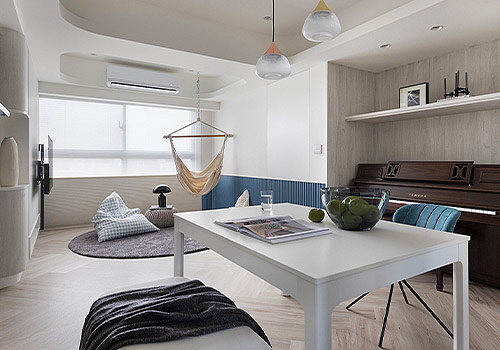
Entrant Company
YU-HO Interior design
Category
Interior Design - Living Spaces

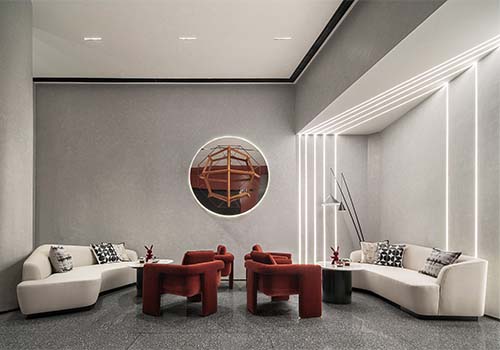
Entrant Company
Merzoom Interior Design Co., Ltd.
Category
Interior Design - Commercial

